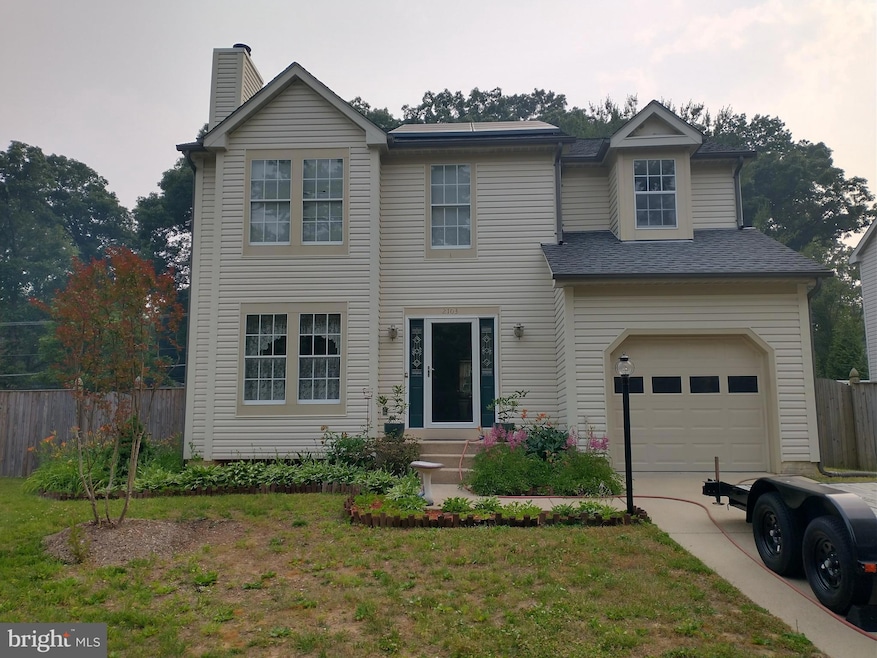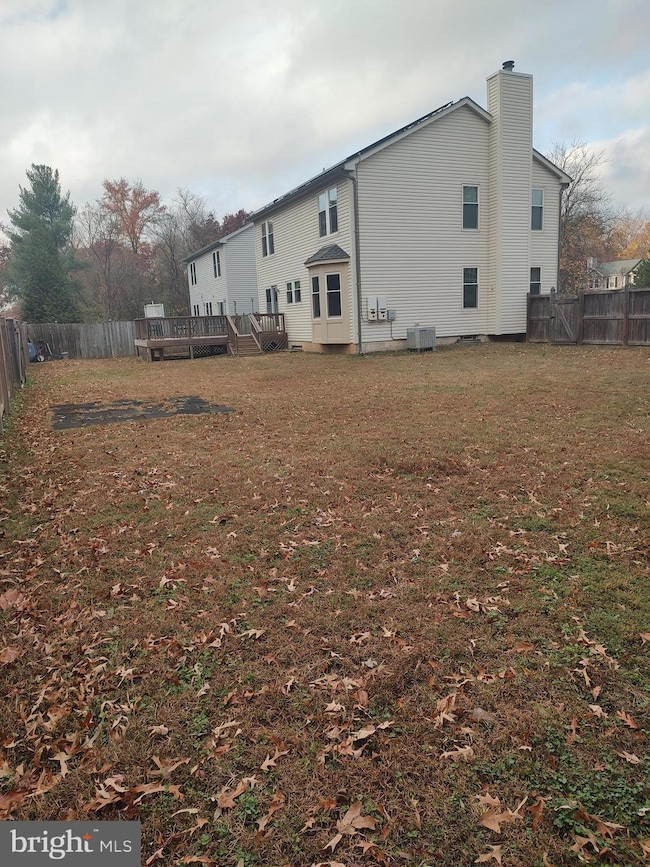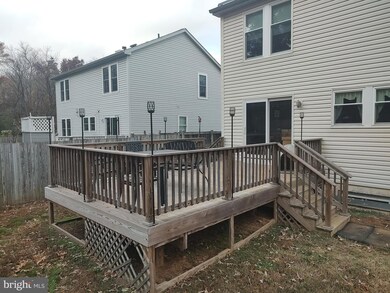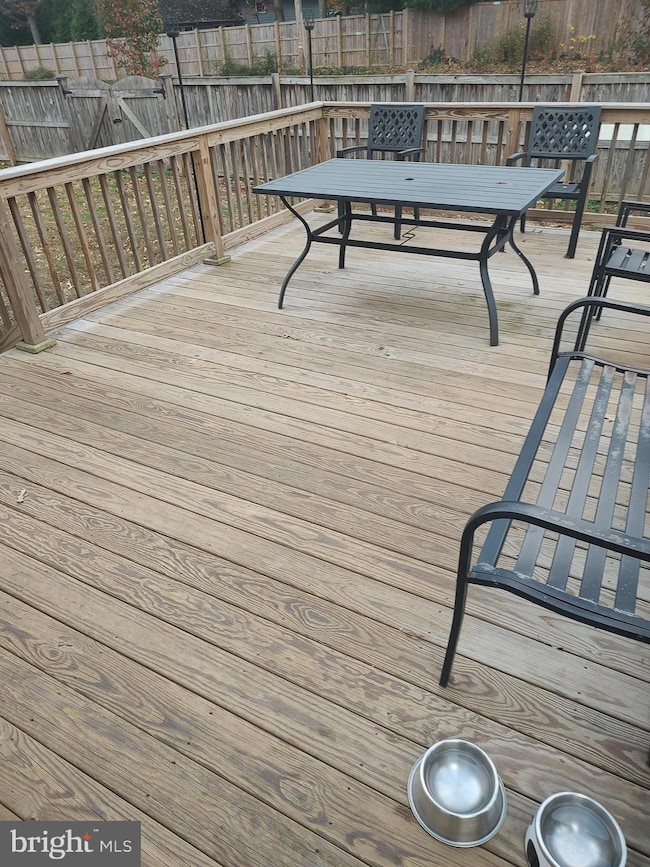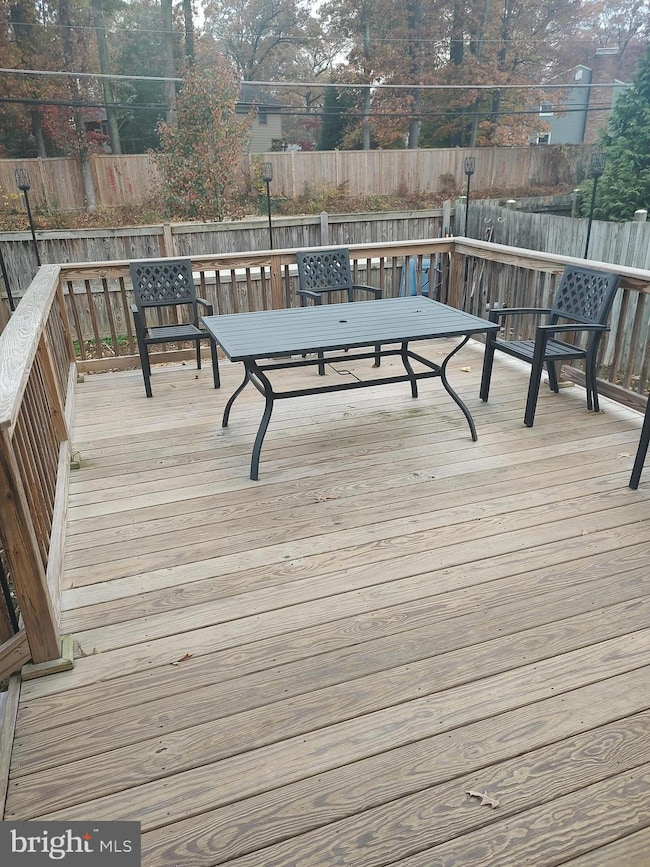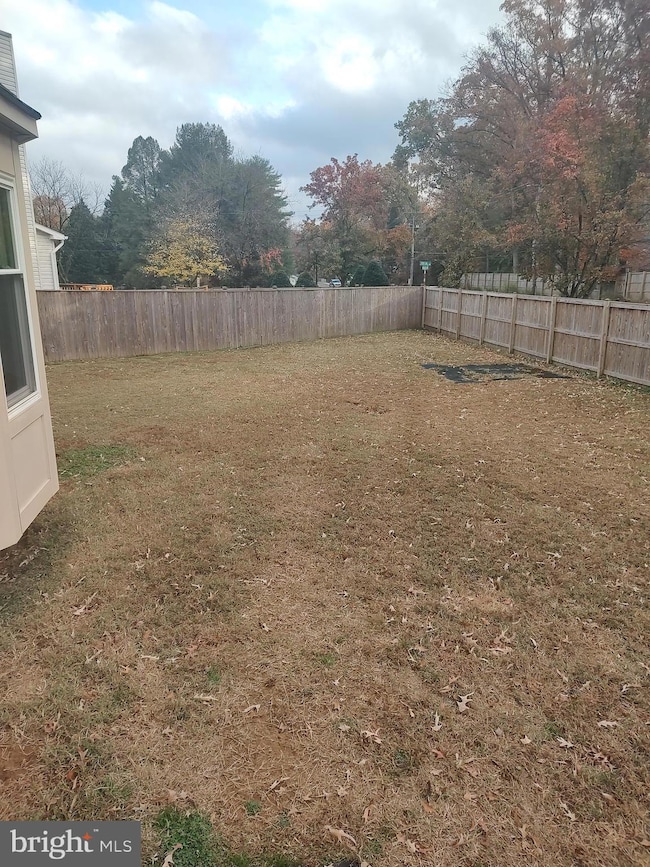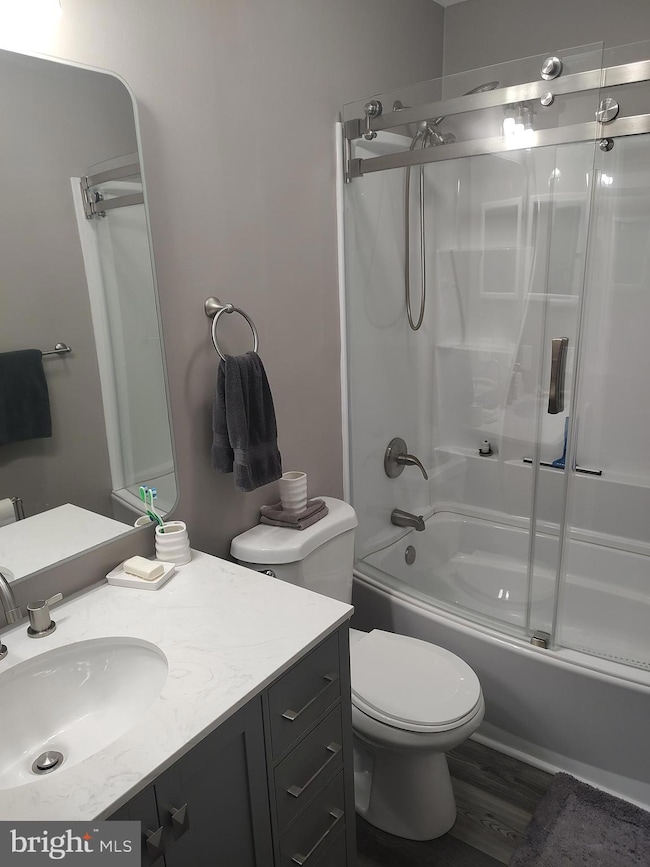2103 Higher Ct Crofton, MD 21114
Estimated payment $3,732/month
Highlights
- Colonial Architecture
- Deck
- Stainless Steel Appliances
- Crofton Middle School Rated A-
- Formal Dining Room
- Cul-De-Sac
About This Home
4 bedrooms 3.5 baths Colonial with a finished basement on a cul-de-sac!! Big flat fenced back yard!! 12 x 20 deck off the kitchen!! Renovated bathrooms!! New stainless steel appliances!! New roof + siding 2018 All new windows 2024 Fireplace in living room!! New washer + dryer, new water heater, new chimney cap!!
Listing Agent
(301) 785-8777 vicbradford@gmail.com RE/MAX Excellence Realty License #88033 Listed on: 11/10/2025
Home Details
Home Type
- Single Family
Est. Annual Taxes
- $6,044
Year Built
- Built in 1991
Lot Details
- 7,611 Sq Ft Lot
- Cul-De-Sac
- Back Yard Fenced
- Property is zoned R5
HOA Fees
- $6 Monthly HOA Fees
Parking
- 1 Car Attached Garage
- 2 Driveway Spaces
- Front Facing Garage
- Garage Door Opener
- Off-Street Parking
Home Design
- Colonial Architecture
- Slab Foundation
- Shingle Roof
- Vinyl Siding
Interior Spaces
- Property has 3 Levels
- Ceiling Fan
- Recessed Lighting
- Wood Burning Fireplace
- Fireplace With Glass Doors
- Fireplace Mantel
- Brick Fireplace
- Double Pane Windows
- ENERGY STAR Qualified Windows
- Replacement Windows
- Vinyl Clad Windows
- Double Hung Windows
- Bay Window
- Sliding Doors
- Formal Dining Room
- Wall to Wall Carpet
- Attic Fan
Kitchen
- Eat-In Kitchen
- Electric Oven or Range
- Range Hood
- Built-In Microwave
- Extra Refrigerator or Freezer
- Ice Maker
- Dishwasher
- Stainless Steel Appliances
- Disposal
Bedrooms and Bathrooms
- 4 Bedrooms
- Walk-In Closet
Laundry
- Electric Dryer
- Washer
Finished Basement
- Basement Fills Entire Space Under The House
- Sump Pump
- Laundry in Basement
- Basement Windows
Outdoor Features
- Deck
- Exterior Lighting
Utilities
- Central Air
- Heat Pump System
- Vented Exhaust Fan
- Electric Water Heater
Community Details
- Crofton Highlands Subdivision
Listing and Financial Details
- Tax Lot 3
- Assessor Parcel Number 020219290067002
Map
Home Values in the Area
Average Home Value in this Area
Tax History
| Year | Tax Paid | Tax Assessment Tax Assessment Total Assessment is a certain percentage of the fair market value that is determined by local assessors to be the total taxable value of land and additions on the property. | Land | Improvement |
|---|---|---|---|---|
| 2025 | $3,819 | $515,867 | -- | -- |
| 2024 | $3,819 | $479,433 | $0 | $0 |
| 2023 | $3,687 | $443,000 | $260,800 | $182,200 |
| 2022 | $3,449 | $431,233 | $0 | $0 |
| 2021 | $6,773 | $419,467 | $0 | $0 |
| 2020 | $3,284 | $407,700 | $235,800 | $171,900 |
| 2019 | $3,239 | $407,700 | $235,800 | $171,900 |
| 2018 | $4,134 | $407,700 | $235,800 | $171,900 |
| 2017 | $3,105 | $436,300 | $0 | $0 |
| 2016 | -- | $401,700 | $0 | $0 |
| 2015 | -- | $367,100 | $0 | $0 |
| 2014 | -- | $332,500 | $0 | $0 |
Property History
| Date | Event | Price | List to Sale | Price per Sq Ft |
|---|---|---|---|---|
| 11/12/2025 11/12/25 | Pending | -- | -- | -- |
| 11/12/2025 11/12/25 | Price Changed | $610,000 | +1.7% | $233 / Sq Ft |
| 11/10/2025 11/10/25 | For Sale | $600,000 | -- | $229 / Sq Ft |
Purchase History
| Date | Type | Sale Price | Title Company |
|---|---|---|---|
| Interfamily Deed Transfer | -- | None Available | |
| Deed | $202,000 | -- | |
| Deed | $189,900 | -- | |
| Deed | $177,600 | -- |
Mortgage History
| Date | Status | Loan Amount | Loan Type |
|---|---|---|---|
| Previous Owner | $182,550 | No Value Available | |
| Previous Owner | $159,850 | No Value Available | |
| Closed | -- | No Value Available |
Source: Bright MLS
MLS Number: MDAA2130960
APN: 02-192-90067002
- 1804 Aberdeen Cir
- 1764 Sharwood Place
- 2110 Sandy Ct
- 1745 Leisure Way
- 2241 Aberdeen Dr
- 1822 Foxdale Ct
- 1721 Leisure Way
- 1557 Farlow Ave
- 1711 Denton Ct
- 2807 Klein Ct
- 1636 New Windsor Ct
- 1729 Dana St Unit 6
- 1521 Fenway Rd
- 1700 Fallowfield Ct
- 1710 Fallowfield Ct
- 2564 Log Mill Ct
- 1503 Carlyle Dr
- 1683 Fallowfield Ct
- 2508 Stow Ct
- 1567 Fallowfield Ct
