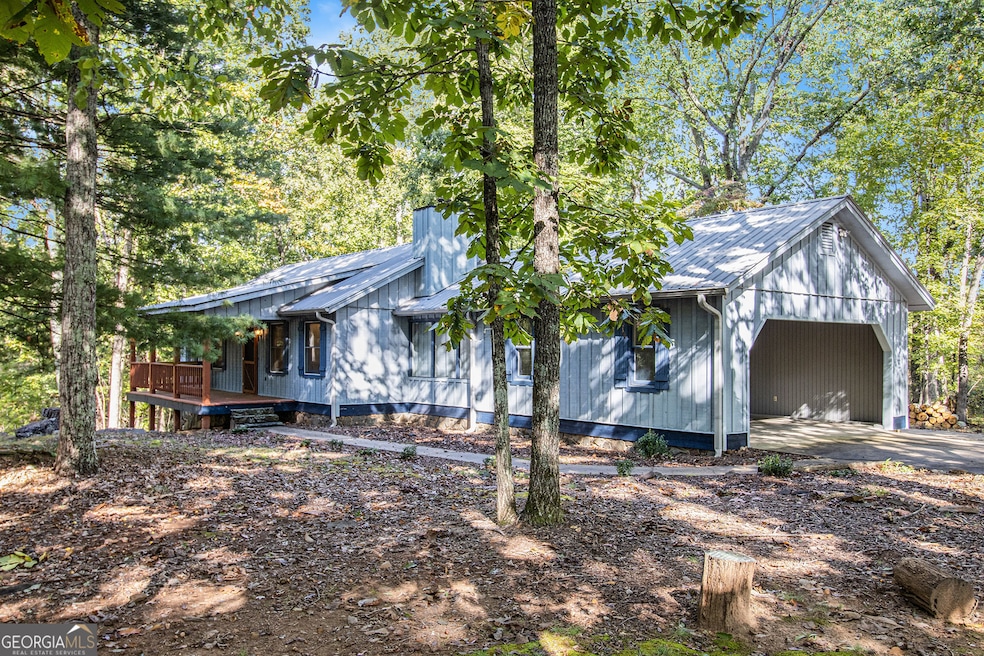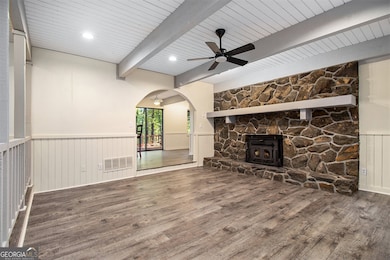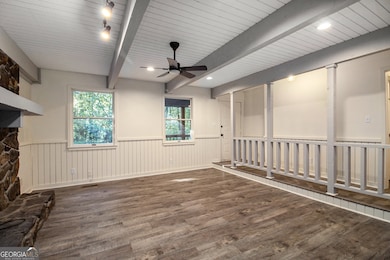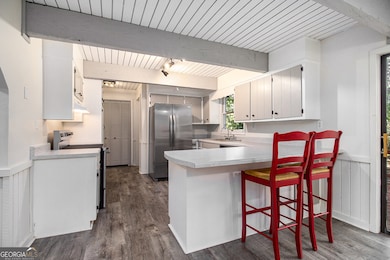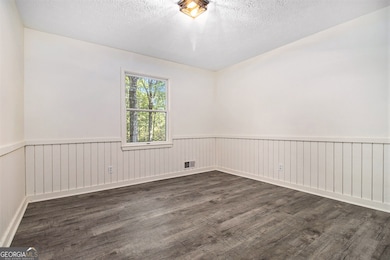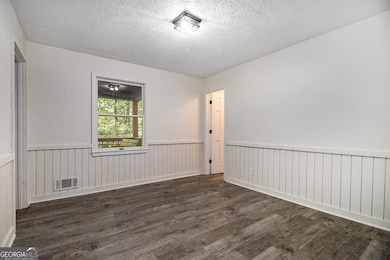2103 Highway 136 E Dawsonville, GA 30534
Dawson County NeighborhoodEstimated payment $2,296/month
Highlights
- 3.6 Acre Lot
- Wood Burning Stove
- Wooded Lot
- Robinson Elementary School Rated 9+
- Private Lot
- Ranch Style House
About This Home
Welcome to 2103 Highway 136 a partially newly renovated cozy home nestled on **3.6 WOODED ACRES **. This peaceful wooded property offers privacy, charm, and room to expand, all without the constraints of an HOA **NO HOA**. New interior paint and flooring, New bathroom fixtures **NEWLY RESURFACED BATH TUBS AND SHOWERS!!** NEW ELECTRICAL PANEL**. New lighting and ceiling fan fixtures. Move in ready. Perfectly positioned for convenience and recreation, the home is just 5 minutes to Hwy 400, the main corridor to the Appalachian Mountains. Enjoy being 6 minutes from charming Downtown Dawsonville, 14 miles to historic Downtown Dahlonega, and only 20 miles to Downtown Gainesville. Outdoor lovers will appreciate being close to Amicalola Falls State Park, Chattahoochee National Forest, Lake Lanier, and endless hiking, boating, fishing, and recreation opportunites. Shopping and dining are minutes away at North Georgia Premium Outlets and popular restaurants-all while enjoying a peaceful rustic setting at home. This home features **CEDAR SIDING** and interior has been freshly painted. The home also comes with stainless steel appliances and a large stone fireplace with a wood stove insert-perfect for cozy evenings. The expansive rear and front decks offer ideal space for entertaining or enjoying the quiet surroundings. An **812 SQ FT UNFINISHED BASEMENT** provides incredible potential for future living space, added value, or a custom workshop. The carport could also be converted into a garage with minimal effort and the wooded acreage offers the privacy and tranquility of true country living despite being so close to a growing town. To give buyers peace of mind, the property includes a 1-year home warranty with a $25,000 aggregate allowance that allows the buyer to choose their own contractor for covered items. This is a very rare opportunity to own **acreage, privacy, and potential in a highly sought-after and growing community**-close to unlimited outdoor recreation, shopping, and dining in a peaceful rustic setting.
Home Details
Home Type
- Single Family
Est. Annual Taxes
- $2,268
Year Built
- Built in 1980
Lot Details
- 3.6 Acre Lot
- Private Lot
- Sloped Lot
- Wooded Lot
Home Design
- Ranch Style House
- Metal Roof
- Wood Siding
Interior Spaces
- Beamed Ceilings
- Ceiling Fan
- 1 Fireplace
- Wood Burning Stove
- Family Room
- Vinyl Flooring
- Unfinished Basement
- Crawl Space
Kitchen
- Oven or Range
- Dishwasher
- Stainless Steel Appliances
Bedrooms and Bathrooms
- 3 Main Level Bedrooms
- 2 Full Bathrooms
Parking
- Carport
- Drive Under Main Level
Schools
- Robinson Elementary School
- Dawson County Middle School
- Dawson County High School
Utilities
- Heat Pump System
- Electric Water Heater
- Septic Tank
- High Speed Internet
Community Details
Overview
- No Home Owners Association
- Rl St Etowah Subdivision
Amenities
- Laundry Facilities
Map
Home Values in the Area
Average Home Value in this Area
Tax History
| Year | Tax Paid | Tax Assessment Tax Assessment Total Assessment is a certain percentage of the fair market value that is determined by local assessors to be the total taxable value of land and additions on the property. | Land | Improvement |
|---|---|---|---|---|
| 2024 | $2,321 | $139,480 | $43,080 | $96,400 |
| 2023 | $2,268 | $130,360 | $32,840 | $97,520 |
| 2022 | $1,816 | $84,760 | $22,840 | $61,920 |
| 2021 | $1,729 | $76,400 | $22,840 | $53,560 |
| 2020 | $1,791 | $75,680 | $22,800 | $52,880 |
| 2019 | $1,641 | $68,760 | $22,800 | $45,960 |
| 2018 | $1,644 | $68,760 | $22,800 | $45,960 |
| 2017 | $1,550 | $64,826 | $23,236 | $41,590 |
| 2016 | $1,493 | $62,408 | $23,236 | $39,172 |
| 2015 | $1,417 | $57,425 | $21,144 | $36,281 |
| 2014 | $1,362 | $53,433 | $21,144 | $32,289 |
| 2013 | -- | $48,271 | $21,144 | $27,127 |
Property History
| Date | Event | Price | List to Sale | Price per Sq Ft |
|---|---|---|---|---|
| 11/03/2025 11/03/25 | For Sale | $398,900 | -- | $246 / Sq Ft |
Purchase History
| Date | Type | Sale Price | Title Company |
|---|---|---|---|
| Deed | -- | -- | |
| Deed | -- | -- | |
| Deed | $4,900 | -- |
Source: Georgia MLS
MLS Number: 10636351
APN: 101-000-016-000
- 00 Ga-136 Tract 2
- 191+/- Acres Off Hwy 136
- 134 Cicero Trail
- 1170 New Bethel Church Rd
- 338 Woody Tucker Rd
- 1293 New Bethel Church Rd
- 106 Highway 136 E
- 0 Highway 9 N Unit 10600540
- 2279 Highway 9
- 4130 Hwy 136 E
- 4130 Georgia 136
- 00 Georgia 136
- 191+/- ACRES Georgia 136
- 771 Rattlesnake Ridge
- 151 Bruce Rd
- 120 Kings Crossing Dr
- 0 Lawrence Rd Unit 7667459
- 0 Lawrence Rd Unit 10582679
- 0 Lawrence Rd Unit 7631230
- 361 Tower Dr
- 419 Georgia 9
- 416 Highway 9 S Unit A
- 51 Gresham Ct
- 38 Wheeler Place
- 14 Pearl Chambers Dr
- 137 Quail Pass
- 181 Longleaf St
- 41 Oak St
- 40 Lumpkin Ln
- 7128 Dawsonville Hwy
- 7065 Dawsonville Hwy Unit A
- 173 Mountainside Dr E
- 160 Founders Dr
- 18 Phaeton Ln
- 64 Lumpkin Co Park Rd
- 88 Lumpkin Co Park Rd
- 17 Founders Dr
- 62 Dawson Club Way Unit Poppy
- 62 Dawson Club Way Unit Myrtle
