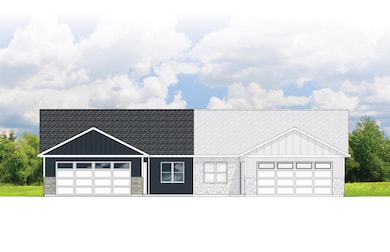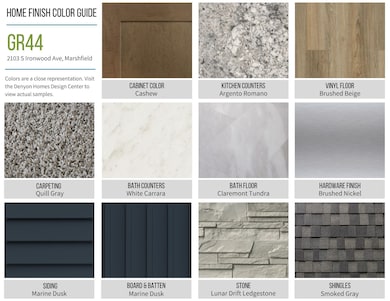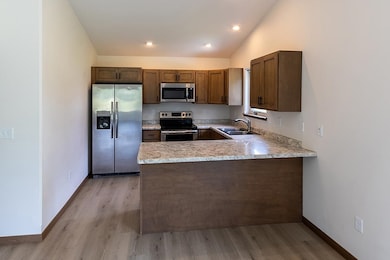2103 Ironwood Dr Marshfield, WI 54449
Estimated payment $1,814/month
Highlights
- Ranch Style House
- 2 Car Attached Garage
- Dehumidifier
- Marshfield High School Rated A
- Luxury Vinyl Plank Tile Flooring
- Forced Air Heating System
About This Home
Welcome to the beautiful Blaze floorplan by Denyon Homes, part of the new Zero Lot Line Series - where affordable homeownership meets thoughtful design. This 2-bedroom, 2-bathroom, 1,166 sq. ft. twin home offers an open concept layout with kitchen appliances such as a microwave and dishwasher, convenient main level laundry, an owner's suite with private bath, plus a secondary bedroom and full bath. The expandable lower level comes framed for a future family room and third bedroom, and is plumbed for a future third bathroom - giving you the flexibility to grow into your home. Outside, enjoy a private side yard, completed lawn and landscaping, gutters, and a blacktop driveway. With no association fees and less maintenance, the Blaze offers a smart path to homeownership - designed for comfort, style, and affordability. UPGRADE YOUR WAY AND SAVE $10,000. PICK ONE OR MORE OPTIONS BETWEEN LOWER LEVEL FINISH, KITCHEN GRANITE, OR A WASHER & DRYER AND GET $10,000 OFF YOUR TOTAL UPGRADE PACKAGE. PROMOTION RUNS FROM OCT. 10 - NOV. 14. This Blaze Twin Home will be completed in winter of 2025. Photos may be of a similar model.
Listing Agent
RE/MAX EXCEL Brokerage Phone: 715-432-0521 License #53323-94 Listed on: 10/30/2025

Home Details
Home Type
- Single Family
Year Built
- Built in 2025
Lot Details
- 8,276 Sq Ft Lot
Home Design
- Ranch Style House
- Poured Concrete
- Shingle Roof
- Vinyl Siding
- Stone Exterior Construction
Interior Spaces
- 1,166 Sq Ft Home
- Gas Log Fireplace
- Laundry on main level
- Unfinished Basement
Kitchen
- Microwave
- Dishwasher
Flooring
- Carpet
- Luxury Vinyl Plank Tile
Bedrooms and Bathrooms
- 2 Bedrooms
- 2 Full Bathrooms
Home Security
- Carbon Monoxide Detectors
- Fire and Smoke Detector
Parking
- 2 Car Attached Garage
- Garage Door Opener
- Driveway
Utilities
- Dehumidifier
- Forced Air Heating System
- Electric Water Heater
- Cable TV Available
Listing and Financial Details
- Assessor Parcel Number 3307439
Map
Home Values in the Area
Average Home Value in this Area
Property History
| Date | Event | Price | List to Sale | Price per Sq Ft |
|---|---|---|---|---|
| 10/30/2025 10/30/25 | For Sale | $290,900 | -- | $249 / Sq Ft |
Source: Central Wisconsin Multiple Listing Service
MLS Number: 22505201
- 2105 S Ironwood Ave
- 1416 E 20th St
- 1504 E 23rd St
- 2204 S Ironwood Ave
- 1513 E 20th St
- 1609 E 21st St
- 1701 E 21st St
- 1415 E 20th St
- 1507 Green Acres Dr
- 2101 Pecan Pkwy
- 2706 S Maywood Ave
- 1213 E 29th St
- 1209 E 15th St
- 1211 E 14th St
- 1607 S Palmetto Ave
- 2104 S Cottonwood Ave
- 1408 S Hemlock Ave
- 1421 Erickson Ave
- 1604 S Apple Ave
- 2625 Peachtree Cir
- 504 E 21st St
- 805 S Maple Ave
- 1624 S Roddis Ave
- 301 W 17th St
- 504 S Central Ave Unit 2
- 1511 S Locust Ave
- 401 W 14th St Unit 401B West 14th Street
- 103 W 2nd St
- 1506 S Adams Ave
- 801-895 W 17th St
- 905 E Grant St
- 1007 N Hume Ave
- 2404 E Forest St
- 810 E Harrison St
- 1407 N Peach Ave
- 1518 N Peach Ave
- 1626 N Fig Ave
- 1808 N Hume Ave
- 2400 N Peach Ave
- 100 E Clark St






