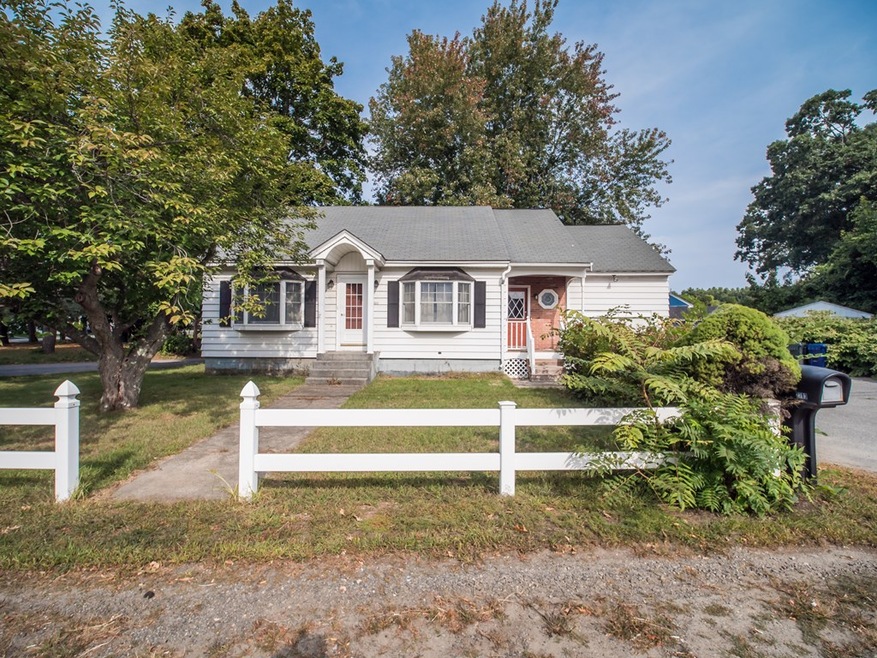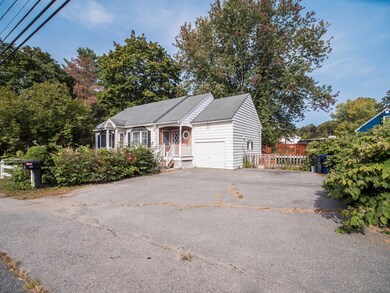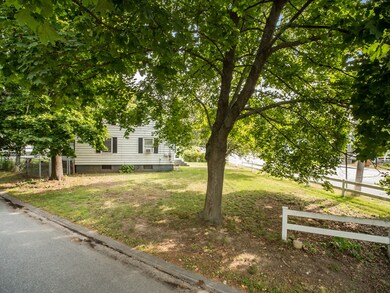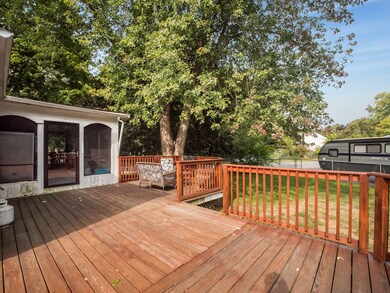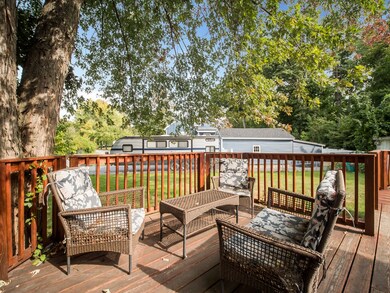
2103 Lakeview Ave Dracut, MA 01826
Highlights
- Deck
- Fenced Yard
- Tankless Water Heater
- Wood Flooring
- Enclosed patio or porch
- Heating System Uses Steam
About This Home
As of November 2020Charming 6 room, 4 bedroom cape located on a corner lot in the Collinsville Section of Dracut. This home offers Hardwood flooring, an updated eat-in kitchen with stainless steel appliances, Boiler replaced 5 years ago, washer and dryer hookups on 1st floor, a large enclosed screened in porch with exit to a spacious deck that leads to a fenced in yard. Just picture yourself entertaining your friends and family in this great area. There are also four parking spaces, one garaged and three off-street spaces. Possibility for bonus space off 2nd Floor bedroom and over garage that is unfinished - only look in, do not walk on floor. Covid-19 guidelines being followed - No entrance into the home without a mask.
Home Details
Home Type
- Single Family
Est. Annual Taxes
- $3,909
Year Built
- Built in 1949
Lot Details
- Year Round Access
- Fenced Yard
- Property is zoned R1
Parking
- 1 Car Garage
Kitchen
- Range
- Microwave
- Dishwasher
- Disposal
Flooring
- Wood Flooring
Outdoor Features
- Deck
- Enclosed patio or porch
- Storage Shed
Schools
- DHS High School
Utilities
- Heating System Uses Steam
- Heating System Uses Oil
- Tankless Water Heater
- Cable TV Available
Additional Features
- Basement
Ownership History
Purchase Details
Home Financials for this Owner
Home Financials are based on the most recent Mortgage that was taken out on this home.Purchase Details
Home Financials for this Owner
Home Financials are based on the most recent Mortgage that was taken out on this home.Purchase Details
Home Financials for this Owner
Home Financials are based on the most recent Mortgage that was taken out on this home.Similar Homes in the area
Home Values in the Area
Average Home Value in this Area
Purchase History
| Date | Type | Sale Price | Title Company |
|---|---|---|---|
| Not Resolvable | $365,000 | None Available | |
| Not Resolvable | $229,000 | -- | |
| Not Resolvable | $170,000 | -- |
Mortgage History
| Date | Status | Loan Amount | Loan Type |
|---|---|---|---|
| Open | $328,500 | New Conventional | |
| Previous Owner | $244,500 | Stand Alone Refi Refinance Of Original Loan | |
| Previous Owner | $35,000 | Unknown | |
| Previous Owner | $221,113 | FHA | |
| Previous Owner | $224,852 | FHA | |
| Previous Owner | $217,525 | No Value Available | |
| Previous Owner | $36,382 | No Value Available | |
| Previous Owner | $150,943 | No Value Available | |
| Previous Owner | $50,000 | No Value Available |
Property History
| Date | Event | Price | Change | Sq Ft Price |
|---|---|---|---|---|
| 11/10/2020 11/10/20 | Sold | $365,000 | +4.3% | $277 / Sq Ft |
| 09/28/2020 09/28/20 | Pending | -- | -- | -- |
| 09/24/2020 09/24/20 | For Sale | $350,000 | +52.8% | $266 / Sq Ft |
| 07/22/2014 07/22/14 | Sold | $229,000 | 0.0% | $174 / Sq Ft |
| 07/16/2014 07/16/14 | Pending | -- | -- | -- |
| 05/13/2014 05/13/14 | Off Market | $229,000 | -- | -- |
| 04/29/2014 04/29/14 | For Sale | $234,900 | +38.2% | $178 / Sq Ft |
| 06/14/2012 06/14/12 | Sold | $170,000 | -5.5% | $129 / Sq Ft |
| 06/09/2012 06/09/12 | Price Changed | $179,900 | +9.1% | $136 / Sq Ft |
| 03/05/2012 03/05/12 | For Sale | $164,900 | -- | $125 / Sq Ft |
Tax History Compared to Growth
Tax History
| Year | Tax Paid | Tax Assessment Tax Assessment Total Assessment is a certain percentage of the fair market value that is determined by local assessors to be the total taxable value of land and additions on the property. | Land | Improvement |
|---|---|---|---|---|
| 2025 | $3,909 | $386,300 | $164,100 | $222,200 |
| 2024 | $3,770 | $360,800 | $156,300 | $204,500 |
| 2023 | $3,631 | $313,600 | $135,900 | $177,700 |
| 2022 | $3,537 | $287,800 | $123,500 | $164,300 |
| 2021 | $3,069 | $235,900 | $112,300 | $123,600 |
| 2020 | $2,980 | $223,200 | $109,000 | $114,200 |
| 2019 | $2,998 | $218,000 | $103,800 | $114,200 |
| 2018 | $2,773 | $196,100 | $103,800 | $92,300 |
| 2017 | $2,788 | $196,100 | $103,800 | $92,300 |
| 2016 | $2,702 | $182,100 | $99,800 | $82,300 |
| 2015 | $2,653 | $177,700 | $99,800 | $77,900 |
| 2014 | $2,627 | $181,300 | $99,800 | $81,500 |
Agents Affiliated with this Home
-

Seller's Agent in 2020
Priscilla Durand
Laer Realty
(978) 888-8577
7 in this area
25 Total Sales
-

Buyer's Agent in 2020
Antonella Nigro
Berkshire Hathaway HomeServices Commonwealth Real Estate
(781) 866-6007
1 in this area
13 Total Sales
-

Seller's Agent in 2014
Judi Martin
Keller Williams Realty-Merrimack
(978) 302-0695
4 in this area
51 Total Sales
-
J
Buyer's Agent in 2014
Jose Milanes
Reliance Realty
(617) 821-9720
17 Total Sales
-
B
Seller's Agent in 2012
Brenda Beaudoin
Beaudoin & Associates, REALTOR®
Map
Source: MLS Property Information Network (MLS PIN)
MLS Number: 72731643
APN: DRAC-000032-000000-000001
- 14 Dallas Dr Unit 309
- 13 Dallas Dr Unit 308
- 229 Long Pond Dr
- 100 Overlook Terrace
- 20 Dale Ave
- 23 Jasmine Ct
- 95 Tennis Plaza Rd Unit 24
- 95 Tennis Plaza Rd Unit 12
- 95 Tennis Plaza Rd Unit 27
- 31 Harvard Ct
- 701 Nashua Rd
- 53 Vinal St
- 50 Mills Dr
- 94 Tennis Plaza Rd Unit 17
- 1 Lakeshore Dr
- 67 Wagon Wheel Rd
- 84 Tennis Plaza Rd Unit 37
- 84 Tennis Plaza Rd Unit 46
- 74 Tennis Plaza Rd Unit 29
- 79 B St
