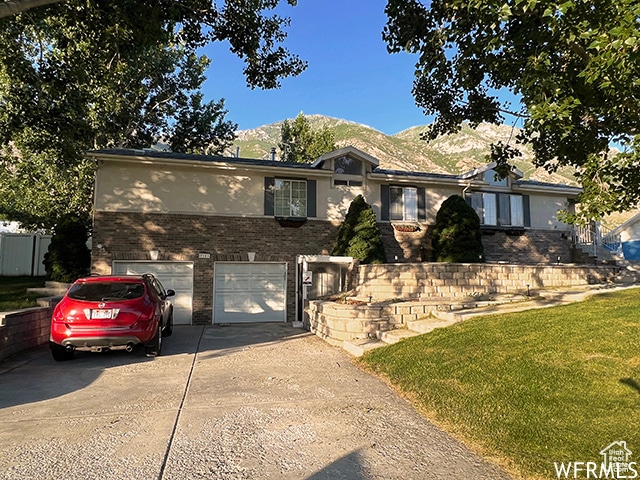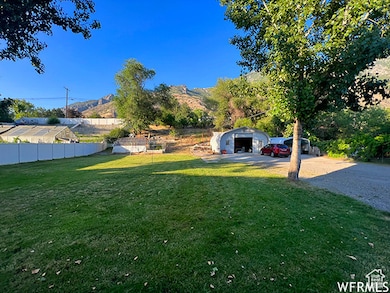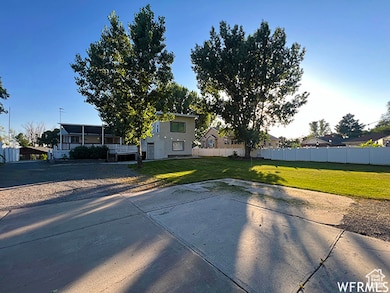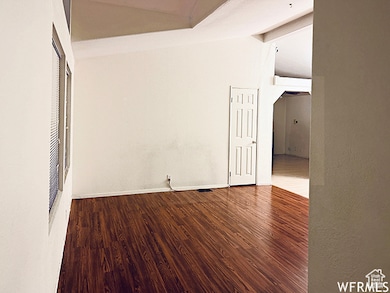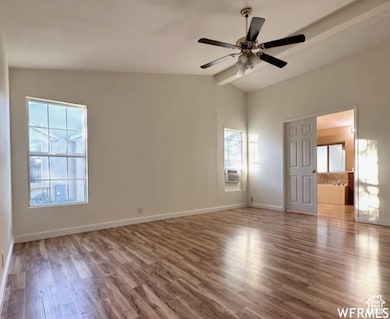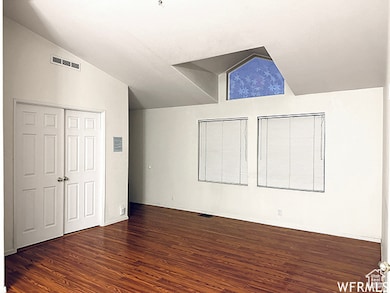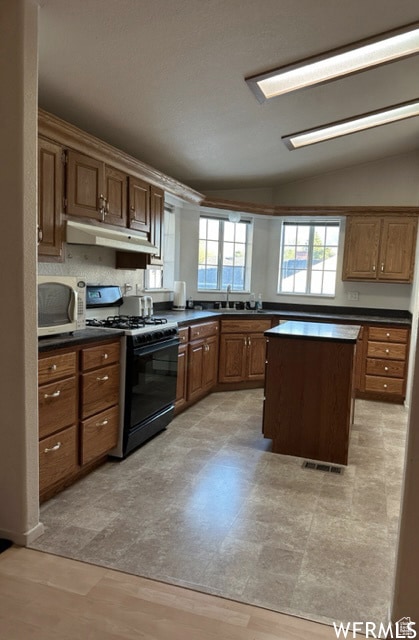2103 Mountain Vista Ln Provo, UT 84606
Provost NeighborhoodEstimated payment $3,784/month
Highlights
- Second Kitchen
- Updated Kitchen
- Fruit Trees
- RV Access or Parking
- 0.6 Acre Lot
- Mountain View
About This Home
SPECIAL FEATURES OF 2103 S. Mountain Vista Lane, Provo, Utah 2nd garage/workshop detached and site built with a large cement driveway. This 7 bedroom, 5 Bath home has also had many upgrades. The 2/3rds acre also has an extended 35 ft carport for campers/trailers, a separate utility shed, green house, chicken coop, a large orchard, 2 firepit areas, and a 14 ft X 31 ft covered deck. This 4127 sq. ft. home has been well maintained over the years and has many special features not found in standard homes. This includes: Completely finished basement apartment with high ceilings and its own covered entrance from the front at ground level. A 2 story addition on the back side of the house which also has an entrance from the outside, with a large 13' X 19' studio-like apartment on the 2nd floor with its own bathroom and kitchenette. Between the basement and the main floor, there are 2 large master suites each with walk-in closets and master bathrooms. Main floor master bath is over 120 sq. ft. with an updated Jacuzzi tub. Handicap accessibility: An efficient, secure chain-drive elevator (up to 3 adults) from main floor down to car garage (all parts updated in 2019). A 56-ft wrap-around ramp off the back deck. An upgraded kitchen with pull-out shelves in lower cabinets. 3 HVAC heating/cooling systems corresponding to the 3 potential independent living areas. 2 Water heaters, 2 laundry rooms, 2 full kitchens, 1 kitchenette and a water softener Earthquake stability: 9 ft ceilings in the basement. Main floor also constructed with 2" X 6" exterior wall studs. Triple pane e-glass windows with extra insulating, energy efficient Magnetic Window-Panes on entire west side. Blocks 70% more outside noise, Stain-glass Magnetic Pane in skylight window is also removable. All rooms also have TV and internet outlets. 75 Sq. Ft fully reinforced concrete underground cold storage. Generator hook ups for emergencies with transfer switch inside the home. Heavy Duty Steel Security Doors on all 4 outside entrances in the front and back. New steps into the house and 220 added to the shop in the back. New Furnace/AC on Main 9-25 New Water heater in basement and New Roof 11-25
Listing Agent
Paul Teasdale
Team Teasdale Realty License #5472130 Listed on: 03/30/2025
Home Details
Home Type
- Single Family
Est. Annual Taxes
- $3,383
Year Built
- Built in 1996
Lot Details
- 0.6 Acre Lot
- Property is Fully Fenced
- Landscaped
- Sloped Lot
- Fruit Trees
- Mature Trees
- Vegetable Garden
- Property is zoned Single-Family
Parking
- 2 Car Garage
- RV Access or Parking
Home Design
- Rambler Architecture
- Brick Exterior Construction
- Asphalt Roof
- Stucco
Interior Spaces
- 4,127 Sq Ft Home
- 3-Story Property
- Vaulted Ceiling
- Ceiling Fan
- Triple Pane Windows
- Blinds
- Sliding Doors
- Great Room
- Mountain Views
- Fire and Smoke Detector
Kitchen
- Updated Kitchen
- Second Kitchen
- Gas Oven
Flooring
- Carpet
- Laminate
Bedrooms and Bathrooms
- 7 Bedrooms | 3 Main Level Bedrooms
- Walk-In Closet
- 5 Full Bathrooms
- Hydromassage or Jetted Bathtub
Laundry
- Laundry Room
- Gas Dryer Hookup
Basement
- Basement Fills Entire Space Under The House
- Exterior Basement Entry
Accessible Home Design
- Accessible Elevator Installed
- Grip-Accessible Features
- Accessible Hallway
- Customized Wheelchair Accessible
- Wheelchair Ramps
Schools
- Spring Creek Elementary School
- Centennial Middle School
- Timpview High School
Utilities
- Forced Air Heating and Cooling System
- Natural Gas Connected
- Water Softener is Owned
- TV Antenna
Additional Features
- Sprinkler System
- Storage Shed
Community Details
- No Home Owners Association
Listing and Financial Details
- Assessor Parcel Number 35-064-0014
Map
Home Values in the Area
Average Home Value in this Area
Tax History
| Year | Tax Paid | Tax Assessment Tax Assessment Total Assessment is a certain percentage of the fair market value that is determined by local assessors to be the total taxable value of land and additions on the property. | Land | Improvement |
|---|---|---|---|---|
| 2025 | $3,383 | $343,860 | -- | -- |
| 2024 | $3,383 | $333,025 | $0 | $0 |
| 2023 | $3,037 | $294,690 | $0 | $0 |
| 2022 | $2,912 | $284,900 | $0 | $0 |
| 2021 | $2,361 | $402,900 | $98,100 | $304,800 |
| 2020 | $2,274 | $363,800 | $89,200 | $274,600 |
| 2019 | $2,137 | $355,500 | $89,200 | $266,300 |
| 2018 | $1,957 | $330,200 | $80,300 | $249,900 |
| 2017 | $1,739 | $161,260 | $0 | $0 |
| 2016 | $1,769 | $152,900 | $0 | $0 |
| 2015 | $1,706 | $148,995 | $0 | $0 |
| 2014 | $1,441 | $131,230 | $0 | $0 |
Property History
| Date | Event | Price | List to Sale | Price per Sq Ft |
|---|---|---|---|---|
| 02/20/2026 02/20/26 | Price Changed | $679,800 | 0.0% | $165 / Sq Ft |
| 01/13/2026 01/13/26 | For Sale | $679,900 | 0.0% | $165 / Sq Ft |
| 01/07/2026 01/07/26 | Pending | -- | -- | -- |
| 12/02/2025 12/02/25 | Price Changed | $679,900 | -2.9% | $165 / Sq Ft |
| 11/19/2025 11/19/25 | Price Changed | $699,900 | -3.3% | $170 / Sq Ft |
| 11/11/2025 11/11/25 | Price Changed | $723,900 | -0.1% | $175 / Sq Ft |
| 09/11/2025 09/11/25 | Price Changed | $724,900 | +1.4% | $176 / Sq Ft |
| 08/23/2025 08/23/25 | Price Changed | $715,000 | -1.4% | $173 / Sq Ft |
| 06/14/2025 06/14/25 | Price Changed | $725,000 | -3.3% | $176 / Sq Ft |
| 06/13/2025 06/13/25 | For Sale | $750,000 | 0.0% | $182 / Sq Ft |
| 05/31/2025 05/31/25 | Pending | -- | -- | -- |
| 04/15/2025 04/15/25 | Price Changed | $750,000 | -3.2% | $182 / Sq Ft |
| 03/30/2025 03/30/25 | For Sale | $775,000 | -- | $188 / Sq Ft |
Purchase History
| Date | Type | Sale Price | Title Company |
|---|---|---|---|
| Warranty Deed | -- | Truly Title | |
| Interfamily Deed Transfer | -- | None Available | |
| Interfamily Deed Transfer | -- | None Available | |
| Interfamily Deed Transfer | -- | First American Title Co | |
| Interfamily Deed Transfer | -- | First American Title Co | |
| Interfamily Deed Transfer | -- | -- | |
| Quit Claim Deed | -- | -- |
Mortgage History
| Date | Status | Loan Amount | Loan Type |
|---|---|---|---|
| Open | $562,500 | New Conventional | |
| Previous Owner | $750,000 | Reverse Mortgage Home Equity Conversion Mortgage | |
| Previous Owner | $57,000 | No Value Available | |
| Previous Owner | $97,000 | No Value Available |
Source: UtahRealEstate.com
MLS Number: 2073948
APN: 35-064-0014
- 2176 Mountain Vista Ln
- 2066 California Ave
- 2048 S Nevada Ave
- 2044 S Nevada Ave
- 2030 Nevada Cir
- 1778 S Buckley Ln
- 1754 California Ave
- 2353 Alaska Ave
- 1225 E 1600 South St Unit 12
- 1225 E 1600 South St Unit 4
- 1261 E 1500 S
- 1482 E 1280 S
- 1141 E 1320 S Unit A404
- 1141 E 1320 S Unit B401
- 1141 E 1320 S Unit D104
- 1141 E 1320 S Unit D303
- 1154 S 1430 E
- 1077 Canyon Meadow Dr Unit 7
- 1105 S 1420 E
- 1052 Canyon Meadow Dr Unit 4
- 2007 Nevada Cir
- 1295 S 1410 E
- 1426 E 1200 S Unit Townhome Pioneer Development Southeast Provo
- 1289 S 1050 E
- 792 S Aspen Place
- 685 Idaho Ave Unit Upstairs
- 466 E 400 S
- 111 S 1000 E
- 77 W 500 S
- 61 W 400 S
- 255 S University Ave
- 593 W 1020 S
- 591 N 200 E Unit 105
- 885 E 350 N
- 885 E 350 N
- 885 E 350 N
- 1080 E 450 N
- 1080 E 450 N
- 267 E 500 N Unit 73
- 1251 S 820 W
Ask me questions while you tour the home.
