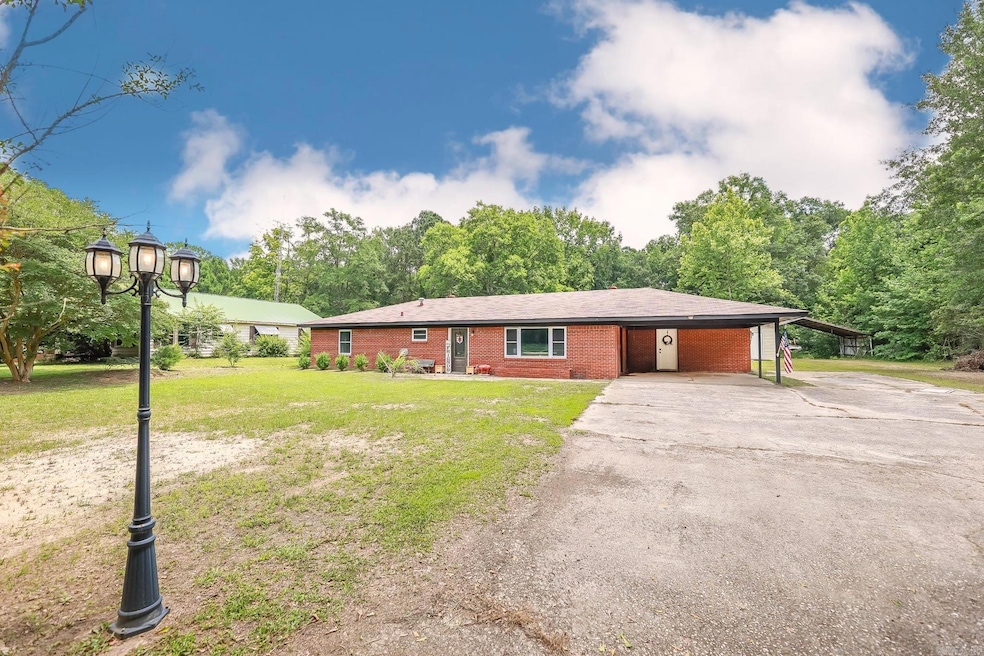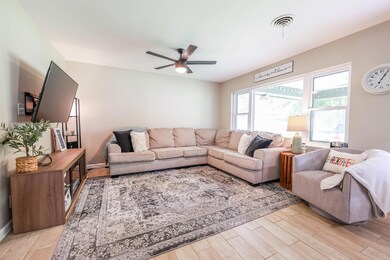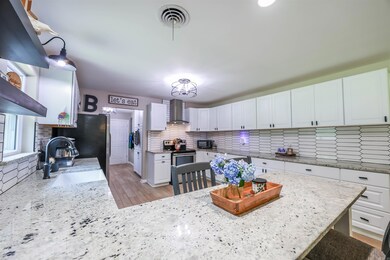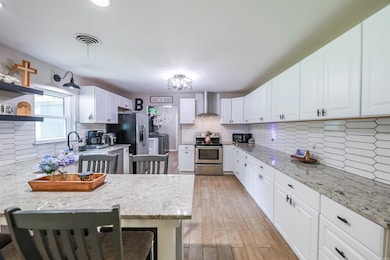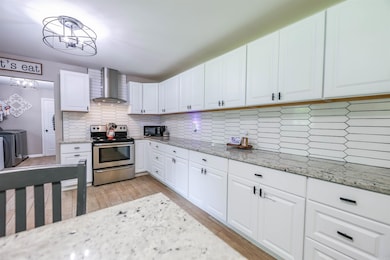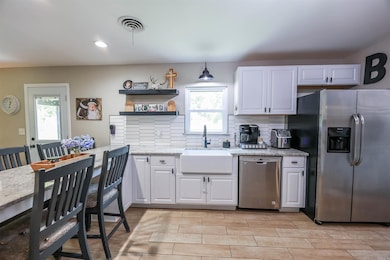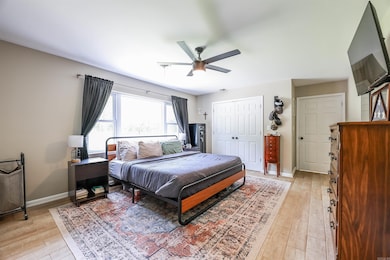
2103 Pershing Hwy SMacKover, AR 71762
Highlights
- Ranch Style House
- Eat-In Kitchen
- Tile Flooring
- Sun or Florida Room
- Laundry Room
- Central Heating and Cooling System
About This Home
As of June 2025Don’t let the square footage fool you — this one is PACKED with upgrades! Welcome to 2103 Pershing Hwy, a beautifully renovated home sitting on 1 acre of land, offering the perfect mix of modern style and spacious country living. Completely gutted and reimagined in 2020, this 3-bedroom, 2-bathroom home was taken down to the studs and rebuilt with all new electrical, wiring, and high-end finishes throughout. ? Features include: A huge open-concept kitchen with plenty of room to cook, entertain, and gather Large bedrooms with generous closets and natural light Updated bathrooms with stylish finishes Peaceful 1-acre lot perfect for outdoor enjoyment, gardening, or expansion This home offers the feel of a brand-new build in a serene, established setting. A must-see for buyers looking for quality and comfort!
Home Details
Home Type
- Single Family
Est. Annual Taxes
- $306
Year Built
- Built in 1955
Lot Details
- 1 Acre Lot
- Level Lot
Home Design
- Ranch Style House
- Brick Exterior Construction
- Slab Foundation
- Composition Roof
Interior Spaces
- 1,689 Sq Ft Home
- Family Room
- Sun or Florida Room
- Tile Flooring
- Eat-In Kitchen
- Laundry Room
Bedrooms and Bathrooms
- 3 Bedrooms
- 2 Full Bathrooms
Parking
- 2 Car Garage
- Carport
- Parking Pad
Utilities
- Central Heating and Cooling System
Listing and Financial Details
- Assessor Parcel Number 00000-18715-0000
Ownership History
Purchase Details
Home Financials for this Owner
Home Financials are based on the most recent Mortgage that was taken out on this home.Purchase Details
Home Financials for this Owner
Home Financials are based on the most recent Mortgage that was taken out on this home.Purchase Details
Purchase Details
Similar Home in SMacKover, AR
Home Values in the Area
Average Home Value in this Area
Purchase History
| Date | Type | Sale Price | Title Company |
|---|---|---|---|
| Warranty Deed | $205,000 | None Listed On Document | |
| Interfamily Deed Transfer | -- | None Available | |
| Fiduciary Deed | $20,000 | None Available | |
| Deed | -- | -- |
Mortgage History
| Date | Status | Loan Amount | Loan Type |
|---|---|---|---|
| Open | $187,728 | FHA | |
| Previous Owner | $110,522 | No Value Available | |
| Previous Owner | $110,523 | New Conventional |
Property History
| Date | Event | Price | Change | Sq Ft Price |
|---|---|---|---|---|
| 06/27/2025 06/27/25 | Sold | $205,000 | +10.8% | $121 / Sq Ft |
| 06/03/2025 06/03/25 | Pending | -- | -- | -- |
| 05/29/2025 05/29/25 | For Sale | $185,000 | -- | $110 / Sq Ft |
Tax History Compared to Growth
Tax History
| Year | Tax Paid | Tax Assessment Tax Assessment Total Assessment is a certain percentage of the fair market value that is determined by local assessors to be the total taxable value of land and additions on the property. | Land | Improvement |
|---|---|---|---|---|
| 2024 | $306 | $24,080 | $1,100 | $22,980 |
| 2023 | $221 | $21,430 | $1,100 | $20,330 |
| 2022 | $240 | $15,580 | $1,100 | $14,480 |
| 2021 | $211 | $15,580 | $1,100 | $14,480 |
| 2020 | $211 | $15,580 | $1,100 | $14,480 |
| 2019 | $236 | $15,580 | $1,100 | $14,480 |
| 2018 | $236 | $15,580 | $1,100 | $14,480 |
| 2017 | $225 | $13,750 | $900 | $12,850 |
| 2016 | $225 | $11,980 | $900 | $11,080 |
| 2014 | $225 | $11,980 | $900 | $11,080 |
Agents Affiliated with this Home
-
Ashlee Allen
A
Seller's Agent in 2025
Ashlee Allen
Southern Realty Group
(870) 310-3700
61 Total Sales
-
Claire Bennett
C
Buyer's Agent in 2025
Claire Bennett
Jan's Realty
(870) 866-9069
10 Total Sales
Map
Source: Cooperative Arkansas REALTORS® MLS
MLS Number: 25021141
APN: 0000-18715-000
- 0 Poplar
- Lots 2-3 Poplar St
- 106 W 11th St
- 1000 S Broadway St
- 172 Lisbon Rd
- 132 Union 779
- Union County Unit Arkansas AR
- Union County Unit Arkansas AR
- 106 Poplar St
- 601 W Padgett
- 544 N Tate Rd
- 0 4-17s-15w Unit 25004308
- 152 Ouachita St
- 0 Highway 75-20 Unit 24032576
- 114 Timber Ridge Ln
- 5303 Calion Hwy
- 4258 Calion Hwy
- 5420 Calion Hwy
- 526 Meadow Ln
- 109 Agnes Rd
