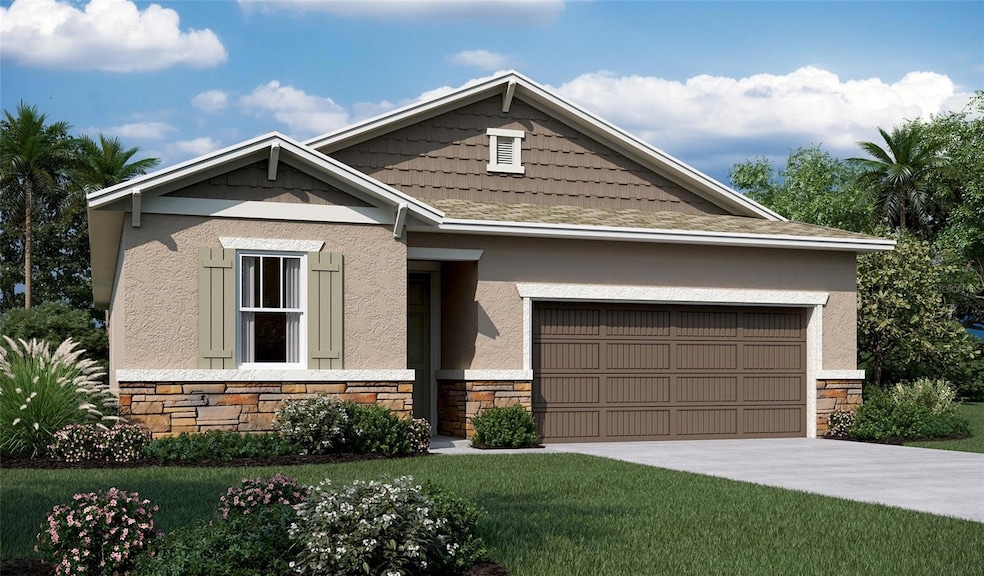
2103 Riley Ave Eagle Lake, FL 33839
Highlights
- New Construction
- Open Floorplan
- Solid Surface Countertops
- Frank E. Brigham Academy Rated 9+
- High Ceiling
- Covered patio or porch
About This Home
As of July 2025The ranch-style Ruby floor plan was designed for entertaining, offering a generous great room, an open dining room and a comfortable covered patio. You'll also appreciate an inviting kitchen with a center island and walk-in pantry, and four relaxing bedrooms including an owner's suite with a private bath and immense walk-in closet. A second bath, convenient laundry room and 2 car garage to complete this beautiful Seasons Collection home. Home Gallery Design Collection is Stone Creek Collection 1B. * SAMPLE PHOTOS Actual homes as constructed may not contain the features and layouts depicted and may vary from image(s).
Last Agent to Sell the Property
THE REALTY EXPERIENCE POWERED BY LRR License #3246017 Listed on: 10/22/2024
Home Details
Home Type
- Single Family
Est. Annual Taxes
- $1,077
Year Built
- Built in 2025 | New Construction
Lot Details
- 5,981 Sq Ft Lot
- East Facing Home
- Irrigation Equipment
HOA Fees
- $89 Monthly HOA Fees
Parking
- 2 Car Attached Garage
Home Design
- Home is estimated to be completed on 2/12/25
- Block Foundation
- Slab Foundation
- Shingle Roof
- Stucco
Interior Spaces
- 1,919 Sq Ft Home
- 1-Story Property
- Open Floorplan
- High Ceiling
- Sliding Doors
- Combination Dining and Living Room
Kitchen
- Range
- Microwave
- Dishwasher
- Solid Surface Countertops
- Disposal
Flooring
- Carpet
- Ceramic Tile
Bedrooms and Bathrooms
- 4 Bedrooms
- Split Bedroom Floorplan
- Walk-In Closet
- 2 Full Bathrooms
Laundry
- Laundry in unit
- Dryer
- Washer
Outdoor Features
- Covered patio or porch
Utilities
- Central Heating and Cooling System
- Electric Water Heater
- High Speed Internet
- Cable TV Available
Community Details
- Richmond American Homes Association, Phone Number (321) 441-3671
- Built by Richmond American Homes
- Seasons At Sutton Preserve Subdivision, Ruby Floorplan
Listing and Financial Details
- Visit Down Payment Resource Website
- Tax Lot 39
- Assessor Parcel Number 26-29-08-686704-000390
Similar Homes in Eagle Lake, FL
Home Values in the Area
Average Home Value in this Area
Property History
| Date | Event | Price | Change | Sq Ft Price |
|---|---|---|---|---|
| 07/24/2025 07/24/25 | Sold | $324,950 | 0.0% | $169 / Sq Ft |
| 06/30/2025 06/30/25 | Pending | -- | -- | -- |
| 05/21/2025 05/21/25 | Price Changed | $324,950 | -5.2% | $169 / Sq Ft |
| 05/14/2025 05/14/25 | Price Changed | $342,776 | -1.4% | $179 / Sq Ft |
| 04/17/2025 04/17/25 | Price Changed | $347,776 | +0.6% | $181 / Sq Ft |
| 04/10/2025 04/10/25 | Price Changed | $345,776 | -11.6% | $180 / Sq Ft |
| 04/02/2025 04/02/25 | Price Changed | $391,130 | +14.1% | $204 / Sq Ft |
| 04/02/2025 04/02/25 | Price Changed | $342,776 | -1.4% | $179 / Sq Ft |
| 01/03/2025 01/03/25 | Price Changed | $347,557 | +0.9% | $181 / Sq Ft |
| 10/22/2024 10/22/24 | For Sale | $344,557 | -- | $180 / Sq Ft |
Tax History Compared to Growth
Tax History
| Year | Tax Paid | Tax Assessment Tax Assessment Total Assessment is a certain percentage of the fair market value that is determined by local assessors to be the total taxable value of land and additions on the property. | Land | Improvement |
|---|---|---|---|---|
| 2023 | $1,077 | $54,000 | $54,000 | $0 |
| 2022 | $166 | $8,271 | $8,271 | $0 |
Agents Affiliated with this Home
-
S
Seller's Agent in 2025
Stephanie Morales
THE REALTY EXPERIENCE POWERED BY LRR
-
D
Buyer's Agent in 2025
Daniel Romero
LUXE PROPERTIES
Map
Source: Stellar MLS
MLS Number: S5114279
APN: 26-29-08-686704-000390
- 2107 Riley Ave
- 2512 Ashly Way
- 2512 Ashly Way
- 2512 Ashly Way
- 2362 Aquiline Nest St
- 2007 Stetson Ct
- 2108 Riley Ave
- 2027 Stetson Ct
- 2035 Stetson Ct
- 2043 Stetson Ct
- 2204 Mac Blvd
- 2007 Stetson Ave
- 2011 Stetson Ct
- 2203 Majestic Span Ave
- 2821 Cathy Blvd
- 2403 Charley Rd
- 119 Gerber Dairy Rd
- 2211 Majestic Span Ave
- 1984 Golden Beak Dr
- 2219 Majestic Span Ave
