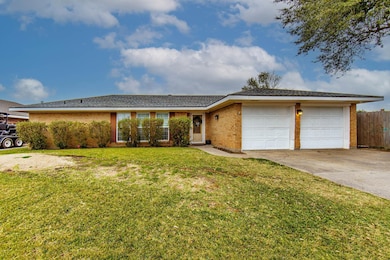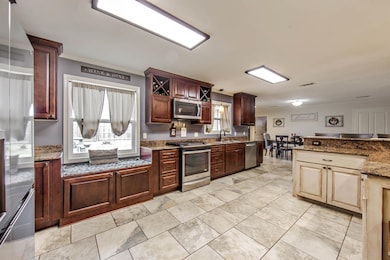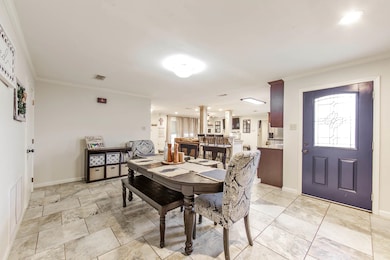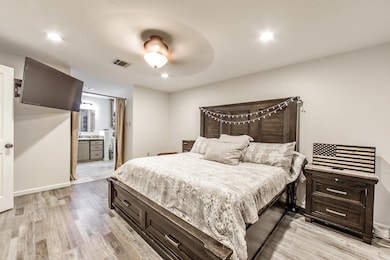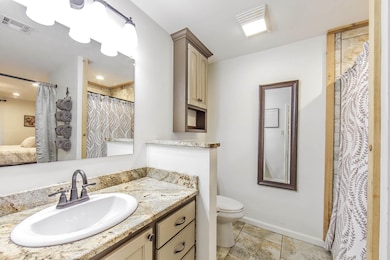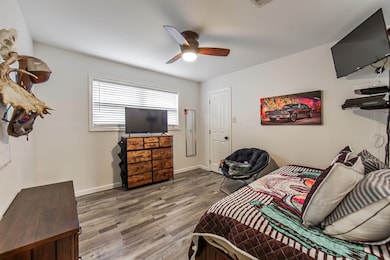Estimated payment $981/month
Highlights
- Traditional Architecture
- Fireplace
- 2 Car Garage
- Acadian Elementary School Rated 9+
- Cooling Available
- Carpet
About This Home
Welcome to 2103 Ruby Dr. in Houma, a warm and inviting 4-bedroom, 2-bath home priced at $175,000 with $5,000 in closing cost help to make moving easier for you. This home greets you with a bright and open living area full of natural light that feels peaceful and cheerful, perfect for your family to relax together or to have friends over. The kitchen is the heart of the home with beautiful wood cabinets, smooth granite countertops, and a big breakfast bar where you can sit and enjoy your morning meal or a quick snack before your day begins. The primary bedroom is a calm place to rest with its own bathroom and a roomy walk-in closet to keep your clothes neat and tidy, while the other bedrooms give you plenty of space for kids, guests, or a cozy home office. Outside you will find a private fenced backyard that is great for playtime, barbecues, and quiet evenings on the deck where you can watch the stars come out. There is a two-car garage and an extended driveway that gives you lots of room for cars and toys. This home sits in a friendly neighborhood close to schools, shopping, and places to eat, making life easy and fun for everyone. Because this is a short sale, the chance to make this house your home is limited, so schedule your showing today and see all the great things 2103 Ruby Dr. has to offer before someone else takes this happy home.
Home Details
Home Type
- Single Family
Year Built
- Built in 1972
Lot Details
- 7,405 Sq Ft Lot
- Lot Dimensions are 70x105
Home Design
- Traditional Architecture
- Brick Exterior Construction
- Slab Foundation
Interior Spaces
- 1,937 Sq Ft Home
- 1-Story Property
- Fireplace
- Carpet
Kitchen
- Oven or Range
- Gas Cooktop
- Dishwasher
Bedrooms and Bathrooms
- 4 Bedrooms
- 2 Full Bathrooms
Parking
- 2 Car Garage
- Carport
- Garage Door Opener
Utilities
- Cooling Available
- Heating Available
Community Details
- Acadialand Subdivision
Map
Tax History
| Year | Tax Paid | Tax Assessment Tax Assessment Total Assessment is a certain percentage of the fair market value that is determined by local assessors to be the total taxable value of land and additions on the property. | Land | Improvement |
|---|---|---|---|---|
| 2024 | $873 | $15,500 | $2,630 | $12,870 |
| 2023 | $888 | $14,260 | $2,580 | $11,680 |
| 2022 | $751 | $14,260 | $2,580 | $11,680 |
| 2021 | $630 | $13,090 | $2,580 | $10,510 |
| 2020 | $1,226 | $14,260 | $2,580 | $11,680 |
| 2019 | $1,271 | $13,580 | $2,460 | $11,120 |
| 2018 | $642 | $12,930 | $2,340 | $10,590 |
| 2017 | $1,242 | $12,930 | $2,340 | $10,590 |
| 2015 | $380 | $12,315 | $2,230 | $10,085 |
| 2014 | -- | $9,630 | $0 | $0 |
| 2013 | $327 | $9,630 | $0 | $0 |
Property History
| Date | Event | Price | List to Sale | Price per Sq Ft |
|---|---|---|---|---|
| 10/24/2025 10/24/25 | Price Changed | $175,000 | -5.4% | $90 / Sq Ft |
| 10/07/2025 10/07/25 | For Sale | $185,000 | 0.0% | $96 / Sq Ft |
| 10/07/2025 10/07/25 | Pending | -- | -- | -- |
| 09/26/2025 09/26/25 | For Sale | $185,000 | 0.0% | $96 / Sq Ft |
| 08/26/2025 08/26/25 | Pending | -- | -- | -- |
| 08/06/2025 08/06/25 | Price Changed | $185,000 | -7.5% | $96 / Sq Ft |
| 08/06/2025 08/06/25 | Price Changed | $200,000 | +8.1% | $103 / Sq Ft |
| 08/02/2025 08/02/25 | For Sale | $185,000 | 0.0% | $96 / Sq Ft |
| 07/24/2025 07/24/25 | Pending | -- | -- | -- |
| 07/24/2025 07/24/25 | Price Changed | $185,000 | -7.5% | $96 / Sq Ft |
| 05/16/2025 05/16/25 | For Sale | $200,000 | 0.0% | $103 / Sq Ft |
| 05/12/2025 05/12/25 | Off Market | -- | -- | -- |
| 01/10/2025 01/10/25 | For Sale | $200,000 | -- | $103 / Sq Ft |
Purchase History
| Date | Type | Sale Price | Title Company |
|---|---|---|---|
| Cash Sale Deed | $159,900 | Attorney |
Mortgage History
| Date | Status | Loan Amount | Loan Type |
|---|---|---|---|
| Open | $157,003 | FHA |
Source: Bayou Board of REALTORS®
MLS Number: 2025001097
APN: 23912
- 2007 Ruby Dr
- 600 Oaklawn Dr
- 2204 Acadian Dr
- 2216 Acadian Dr
- 406 Dauphine Ave
- 700 Mary Hughes Dr
- 1366 Grand Caillou Rd
- 517 Paris Ln
- 522 Paris Ln
- 418 Hibernia Place
- 1118 Grand Caillou Rd
- 112 Evelyn Ave
- 305 Wildwood Dr
- 123 Jean Ellen Ave
- 5090 Grand Caillou Rd
- 1520 Grand Caillou Rd
- 151 Dixie Ave
- 303 Hialeah Ave
- 307 Hialeah Ave
- 206 Hialeah Ave
- 2006 Acadian Dr
- 561 Grand Caillou Rd
- 1300 Laban Ave
- 3302 Woodcrest Ave
- 100 Chateau Ct
- 3594 Friendswood Dr
- 1221 Honduras St
- 3031 Barrow St Unit 14
- 3166 Highway 315
- 616 Academy St
- 306 Bond St
- 320 Barataria Ave
- 7416 Park Ave
- 1410 Saint Charles St
- 2121 Bayou Black Dr Unit 3
- 7158 Main St
- 302 N Moss Dr
- 150 Shady Arbors Cir
- 211 Chantilly Dr
- 208 Monarch Dr

