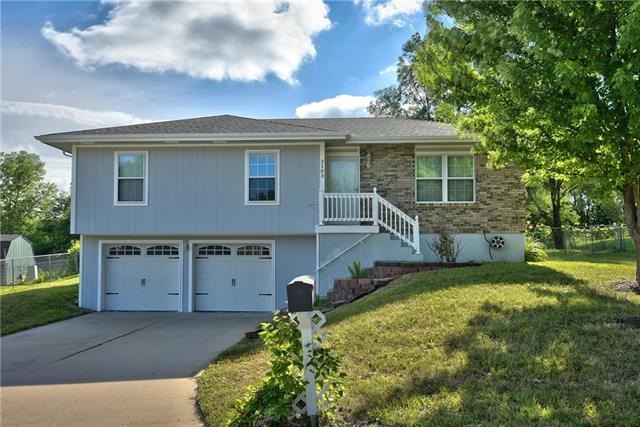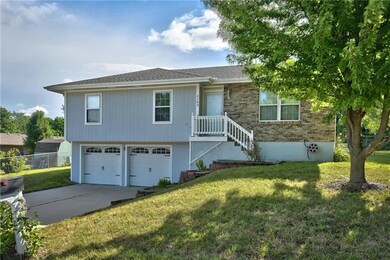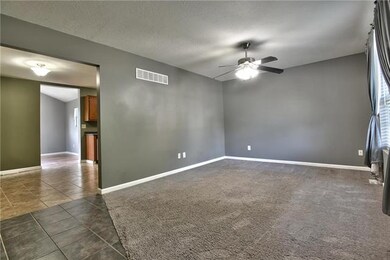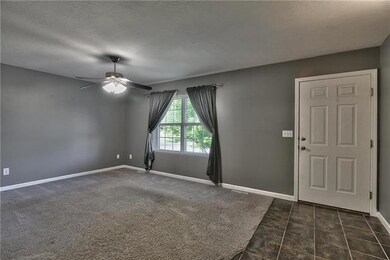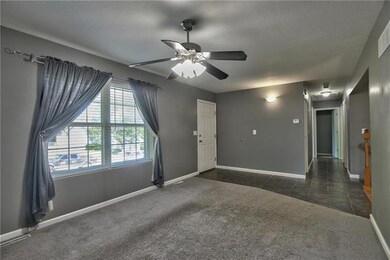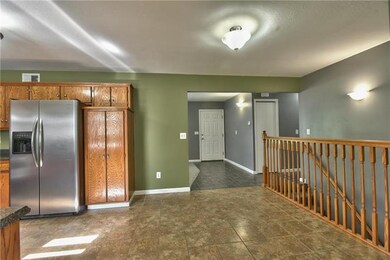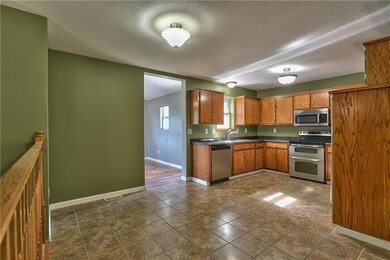
2103 S Shale Ridge Oak Grove, MO 64075
Highlights
- Vaulted Ceiling
- Main Floor Primary Bedroom
- Thermal Windows
- Traditional Architecture
- Granite Countertops
- Skylights
About This Home
As of August 2018Absolutely gorgeous, updated raised ranch home located in a well desired subdivision of Oak Grove Missouri. Bright and Open Entertainer's Delight which sharp designer touches! This home has an open concept kitchen, dining area and living space with easy access to the back yard patio space. This area is perfect for hosting get-togethers with friends and family while serving barbecue. This home is sure to impress your guest while enjoying the cool spring breeze while relaxing on your patio furniture. Welcome home! ******Offers will be reviewed Monday June 25th late evening or later as seller is out of town.******
Last Agent to Sell the Property
RE/MAX Heritage License #2014010894 Listed on: 06/22/2018

Home Details
Home Type
- Single Family
Est. Annual Taxes
- $1,710
Year Built
- Built in 1993
Parking
- 2 Car Attached Garage
- Front Facing Garage
Home Design
- Traditional Architecture
- Composition Roof
Interior Spaces
- 1,204 Sq Ft Home
- Wet Bar: Carpet, Shower Over Tub, Vinyl, Ceiling Fan(s), Shower Only, Ceramic Tiles, Laminate Counters, Shades/Blinds
- Built-In Features: Carpet, Shower Over Tub, Vinyl, Ceiling Fan(s), Shower Only, Ceramic Tiles, Laminate Counters, Shades/Blinds
- Vaulted Ceiling
- Ceiling Fan: Carpet, Shower Over Tub, Vinyl, Ceiling Fan(s), Shower Only, Ceramic Tiles, Laminate Counters, Shades/Blinds
- Skylights
- Fireplace
- Thermal Windows
- Shades
- Plantation Shutters
- Drapes & Rods
- Family Room Downstairs
- Attic Fan
- Storm Doors
Kitchen
- Eat-In Kitchen
- Granite Countertops
- Laminate Countertops
Flooring
- Wall to Wall Carpet
- Linoleum
- Laminate
- Stone
- Ceramic Tile
- Luxury Vinyl Plank Tile
- Luxury Vinyl Tile
Bedrooms and Bathrooms
- 4 Bedrooms
- Primary Bedroom on Main
- Cedar Closet: Carpet, Shower Over Tub, Vinyl, Ceiling Fan(s), Shower Only, Ceramic Tiles, Laminate Counters, Shades/Blinds
- Walk-In Closet: Carpet, Shower Over Tub, Vinyl, Ceiling Fan(s), Shower Only, Ceramic Tiles, Laminate Counters, Shades/Blinds
- 3 Full Bathrooms
- Double Vanity
- Carpet
Finished Basement
- Bedroom in Basement
- Laundry in Basement
Schools
- Oak Grove Elementary School
- Oak Grove High School
Utilities
- Central Air
- Heat Pump System
Additional Features
- Enclosed patio or porch
- City Lot
Community Details
- Creekside Subdivision
Listing and Financial Details
- Assessor Parcel Number 39-100-94-03-00-0-00-000
Ownership History
Purchase Details
Home Financials for this Owner
Home Financials are based on the most recent Mortgage that was taken out on this home.Purchase Details
Home Financials for this Owner
Home Financials are based on the most recent Mortgage that was taken out on this home.Purchase Details
Home Financials for this Owner
Home Financials are based on the most recent Mortgage that was taken out on this home.Purchase Details
Home Financials for this Owner
Home Financials are based on the most recent Mortgage that was taken out on this home.Purchase Details
Home Financials for this Owner
Home Financials are based on the most recent Mortgage that was taken out on this home.Similar Homes in Oak Grove, MO
Home Values in the Area
Average Home Value in this Area
Purchase History
| Date | Type | Sale Price | Title Company |
|---|---|---|---|
| Warranty Deed | -- | Security 1St Title | |
| Interfamily Deed Transfer | -- | Security 1St Title | |
| Warranty Deed | -- | None Available | |
| Warranty Deed | -- | Stewart Title Company | |
| Warranty Deed | -- | Stewart Title Company | |
| Warranty Deed | -- | Stewart Title |
Mortgage History
| Date | Status | Loan Amount | Loan Type |
|---|---|---|---|
| Open | $196,969 | New Conventional | |
| Previous Owner | $161,616 | New Conventional | |
| Previous Owner | $115,862 | FHA | |
| Previous Owner | $95,200 | Fannie Mae Freddie Mac | |
| Previous Owner | $88,000 | Stand Alone First | |
| Closed | $11,600 | No Value Available |
Property History
| Date | Event | Price | Change | Sq Ft Price |
|---|---|---|---|---|
| 08/06/2018 08/06/18 | Sold | -- | -- | -- |
| 06/22/2018 06/22/18 | For Sale | $154,900 | +33.5% | $129 / Sq Ft |
| 09/25/2012 09/25/12 | Sold | -- | -- | -- |
| 07/26/2012 07/26/12 | Pending | -- | -- | -- |
| 07/19/2012 07/19/12 | For Sale | $116,000 | -- | $71 / Sq Ft |
Tax History Compared to Growth
Tax History
| Year | Tax Paid | Tax Assessment Tax Assessment Total Assessment is a certain percentage of the fair market value that is determined by local assessors to be the total taxable value of land and additions on the property. | Land | Improvement |
|---|---|---|---|---|
| 2024 | $2,931 | $38,099 | $5,955 | $32,144 |
| 2023 | $2,931 | $38,098 | $5,901 | $32,197 |
| 2022 | $2,515 | $29,830 | $5,510 | $24,320 |
| 2021 | $2,460 | $29,830 | $5,510 | $24,320 |
| 2020 | $2,401 | $28,364 | $5,510 | $22,854 |
| 2019 | $2,284 | $28,364 | $5,510 | $22,854 |
| 2018 | $908,233 | $22,286 | $3,235 | $19,051 |
| 2017 | $1,707 | $22,286 | $3,235 | $19,051 |
| 2016 | $1,707 | $21,565 | $3,173 | $18,392 |
| 2014 | $1,523 | $19,186 | $3,286 | $15,900 |
Agents Affiliated with this Home
-

Seller's Agent in 2018
Stacey Ashley
RE/MAX Heritage
(816) 824-2214
2 in this area
25 Total Sales
-

Seller Co-Listing Agent in 2018
Daniel Ashley
RE/MAX Heritage
(816) 824-2213
12 in this area
139 Total Sales
-

Buyer's Agent in 2018
Michelle Cook
Keller Williams KC North
(816) 805-0536
201 Total Sales
-

Seller's Agent in 2012
Debbie Wyrick
Realty Executives
(816) 419-3721
89 in this area
255 Total Sales
-

Buyer's Agent in 2012
Danette Iman
Heritage Realty
(816) 230-7653
5 in this area
170 Total Sales
Map
Source: Heartland MLS
MLS Number: 2100152
APN: 39-100-94-03-00-0-00-000
- 612 SE 21st St
- 704 SE 21st St
- 2004 SE Oak Ridge Dr
- 2006 SE Oak Ridge Dr
- 2205 SE Owings St
- 809 SE 19th St
- 304 SE 17th St
- 113 SW 21st St
- 1711 SE Oak St
- 1402 SE Park Ave
- 1407 SE Hillside Dr
- 1604 SE Kingsway St
- 218 SW 20th St
- 2502 SW Locust St
- 303 SW 17th St
- 504 SE 12th St
- 1615 SE Royal St
- 1613 SE Royal St
- 2902 S Broadway
- 1101 SE Oak Ridge Dr
