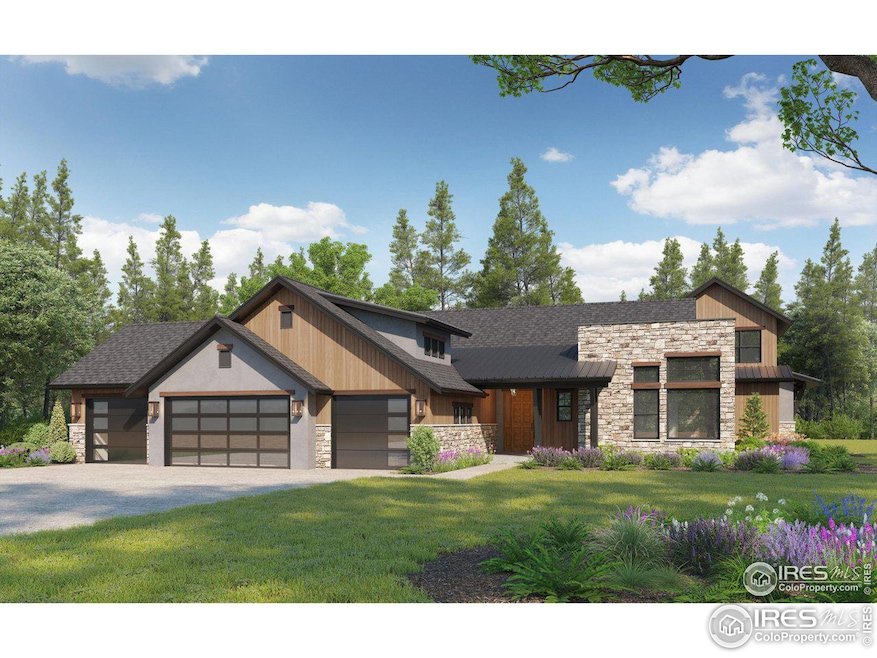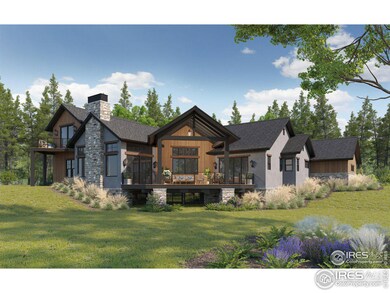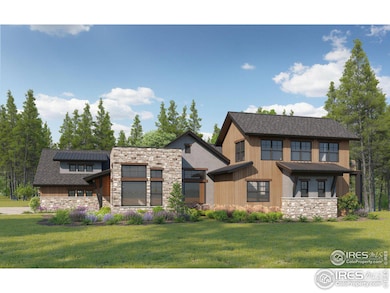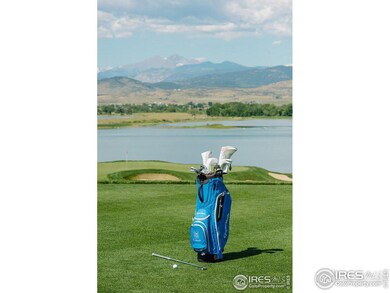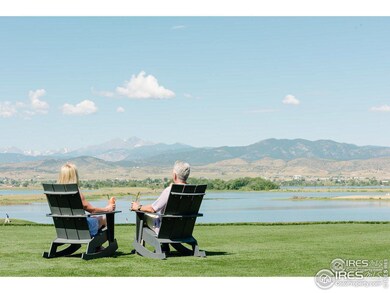2103 Scottsdale Rd Berthoud, CO 80513
Estimated payment $12,405/month
Highlights
- Under Construction
- Clubhouse
- Cathedral Ceiling
- Carrie Martin Elementary School Rated 9+
- Deck
- Wood Flooring
About This Home
Experience luxury living in this beautiful custom home nestled in a spacious cul-de-sac in the coveted Heron Lakes community. Enjoy breathtaking views of the water, clubhouse, and majestic mountains, all from the comfort of your own home.The interior is adorned with lavish and opulent finishes, creating an atmosphere of elegance and style. The stunning oversized kitchen is a true entertainer's dream, featuring a hidden pantry and seamless flow into the large great room and deck/balcony, all overlooking the water and clubhouse. Upstairs, a spacious loft provides additional living space, complete with a private deck offering unparalleled mountain views. The luxurious master retreat is a haven of relaxation, boasting a spa-like bath with heated floors, a generous walk-in closet, and private laundry hookups. The immense walk-out basement is an entertainer's paradise, showcasing 10' ceilings, an open theater, and a stylish wet bar, perfect for hosting gatherings or enjoying quiet nights in. This home is designed to provide the ultimate lifestyle, located within the TPC golf course community, which offers a clubhouse, resort-style pool, lake, and gym. Additional features include 4 bedrooms, a den, spectacular exposed beams, a stunning fireplace, oversized great room doors, and thoughtful upgrades like, plumbed-in garage heater, security system, in-home speakers, and patio with TV and hot tub hookups. The oversized 4-car garage ensures ample space for vehicles and storage. Come live the life of luxury in Heron Lakes-where every day feels like a retreat!
Home Details
Home Type
- Single Family
Est. Annual Taxes
- $3,425
Year Built
- Built in 2025 | Under Construction
Lot Details
- 0.33 Acre Lot
- Cul-De-Sac
Parking
- 4 Car Attached Garage
Home Design
- Wood Frame Construction
- Composition Roof
Interior Spaces
- 6,244 Sq Ft Home
- 1-Story Property
- Cathedral Ceiling
- Circulating Fireplace
- Family Room
- Dining Room
- Home Office
- Wood Flooring
- Fire and Smoke Detector
- Laundry on main level
- Property Views
Kitchen
- Eat-In Kitchen
- Disposal
Bedrooms and Bathrooms
- 4 Bedrooms
Outdoor Features
- Deck
- Patio
Schools
- Carrie Martin Elementary School
- Bill Reed Middle School
- Thompson Valley High School
Utilities
- Forced Air Heating and Cooling System
Listing and Financial Details
- Assessor Parcel Number R1661556
Community Details
Overview
- No Home Owners Association
- Association fees include common amenities
- Built by Solace Custom Homes
- Heron Lakes Subdivision
Amenities
- Clubhouse
Map
Home Values in the Area
Average Home Value in this Area
Tax History
| Year | Tax Paid | Tax Assessment Tax Assessment Total Assessment is a certain percentage of the fair market value that is determined by local assessors to be the total taxable value of land and additions on the property. | Land | Improvement |
|---|---|---|---|---|
| 2025 | $3,614 | $20,618 | $20,618 | -- |
| 2024 | $3,425 | $20,032 | $20,032 | -- |
| 2022 | $6,613 | $39,585 | $39,585 | $0 |
| 2021 | $6,205 | $37,961 | $37,961 | $0 |
| 2020 | $6,016 | $35,757 | $35,757 | $0 |
| 2019 | $1,104 | $6,670 | $6,670 | $0 |
| 2018 | $862 | $5,278 | $5,278 | $0 |
| 2017 | $721 | $5,278 | $5,278 | $0 |
Property History
| Date | Event | Price | Change | Sq Ft Price |
|---|---|---|---|---|
| 02/26/2025 02/26/25 | For Sale | $2,295,000 | +617.2% | $368 / Sq Ft |
| 03/17/2022 03/17/22 | Off Market | $320,000 | -- | -- |
| 12/17/2021 12/17/21 | Sold | $320,000 | -1.5% | -- |
| 10/19/2021 10/19/21 | Price Changed | $325,000 | -7.1% | -- |
| 09/21/2021 09/21/21 | For Sale | $350,000 | +40.0% | -- |
| 07/08/2021 07/08/21 | Off Market | $250,000 | -- | -- |
| 04/09/2021 04/09/21 | Sold | $250,000 | 0.0% | -- |
| 02/16/2021 02/16/21 | For Sale | $250,000 | -- | -- |
Purchase History
| Date | Type | Sale Price | Title Company |
|---|---|---|---|
| Corporate Deed | $6,653 | -- | |
| Special Warranty Deed | $320,000 | First American | |
| Special Warranty Deed | $250,000 | Land Title Guarantee Co |
Source: IRES MLS
MLS Number: 1027091
APN: 94033-27-004
- 2675 Heron Lakes Pkwy
- 2599 Heron Lakes Pkwy
- 2737 Heron Lakes Pkwy
- 2805 Potomac Ct
- 2852 Potomac Ct
- 3109 Newfound Lake Rd
- 2766 Heron Lakes Pkwy
- 2638 Southwind Rd
- 2664 Southwind Rd
- 2774 Heron Lakes Pkwy
- 2682 Southwind Rd
- 2794 Heron Lakes Pkwy
- 2669 Southwind Rd
- 2568 Southwind Rd
- 2554 Southwind Rd
- 3015 Newfound Lake Rd
- 3027 Newfound Lake Rd
- 2824 Southwind Rd
- 3010 Newfound Lake Rd
- 3027 Newfound Lake Rd
- 2871 Urban Place Unit A
- 1120 W County Road 14
- 944 Prairiestar Dr
- 1601 N 4th St
- 2153 S Custer Ave
- 1821 Diana Dr
- 1600 S Taft St
- 1430 S Tyler Ave
- 1416-1422 S Dotsero Dr Unit 1416
- 701 S Tyler St
- 1415-1485 10th St SW
- 305 E Colorado Ave
- 2861 Chickaree Place SW
- 685 Crossbill Dr
- 2590 5th St SW
- 451 14th St SE
- 795 14th St SE
- 647 W 2nd St Unit Apartment
- 444 N Custer Ave
- 123 2nd St SE
