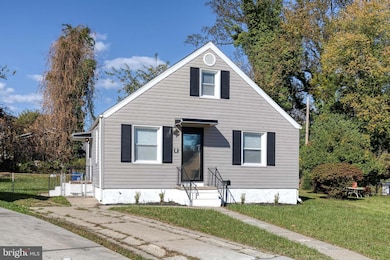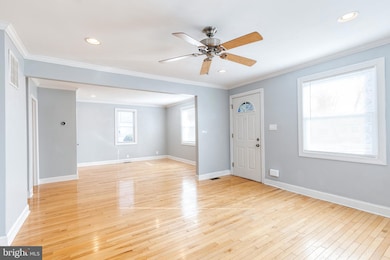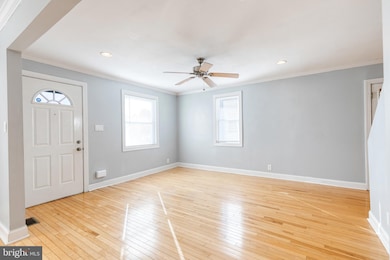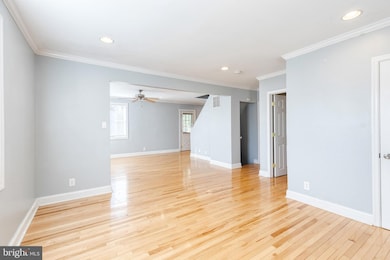2103 Southern Ave Baltimore, MD 21214
Morgan Park NeighborhoodHighlights
- Cape Cod Architecture
- Recessed Lighting
- Walk-Up Access
- Stainless Steel Appliances
- Central Heating and Cooling System
About This Home
Tucked away on a quiet cul-de-sac in the heart of Lauraville, this charming and meticulously maintained home perfectly blends classic character with modern comfort. With two spacious bedrooms, two full bathrooms, and a flexible lower-level space that could easily serve as a third bedroom, guest suite, or recreation area, this home offers a layout that adapts to your lifestyle. Step inside to discover a warm and inviting main level filled with natural light. Gleaming hardwood floors and recessed lighting create a bright, open feel, while the oversized living and dining areas provide plenty of room for gatherings, movie nights, or holiday celebrations. The updated kitchen is a true highlight, featuring rich maple cabinetry, granite countertops, stainless steel appliances, and an abundance of counter and storage space — perfect for anyone who loves to cook or entertain. A spacious main-level bedroom and a beautifully updated full bathroom offer comfort and convenience, while upstairs you’ll find a true retreat. The upper level is dedicated to an expansive bedroom suite that feels like a private sanctuary, complete with a large sitting area and generous closet space that could easily double as a home office, reading nook, or dressing room. Downstairs, the finished lower level expands your living options with a versatile space ideal for a guest room, playroom, home gym, or creative studio. Whatever your needs, this area provides endless flexibility. Outside, a fully fenced backyard invites you to relax and unwind. There’s plenty of space for a summer barbecue, a cozy fall firepit, or a thriving garden — the perfect backdrop for enjoying all four seasons. Nestled in one of Baltimore’s most beloved neighborhoods, this home offers a peaceful setting with easy access to Lauraville’s shops, restaurants, and community events.
Listing Agent
(443) 791-7770 jessica@yaffeteam.com Yaffe Real Estate Listed on: 10/29/2025
Home Details
Home Type
- Single Family
Est. Annual Taxes
- $3,498
Year Built
- Built in 1950
Lot Details
- 3,371 Sq Ft Lot
- Property is zoned R-3
Home Design
- Cape Cod Architecture
- Slab Foundation
- Vinyl Siding
Interior Spaces
- Property has 3 Levels
- Recessed Lighting
Kitchen
- Stove
- Built-In Microwave
- Dishwasher
- Stainless Steel Appliances
- Disposal
Bedrooms and Bathrooms
Laundry
- Dryer
- Washer
Finished Basement
- Heated Basement
- Basement Fills Entire Space Under The House
- Walk-Up Access
- Basement with some natural light
Parking
- 2 Parking Spaces
- 2 Driveway Spaces
Utilities
- Central Heating and Cooling System
- Vented Exhaust Fan
- Natural Gas Water Heater
- Public Septic
Listing and Financial Details
- Residential Lease
- Security Deposit $2,100
- No Smoking Allowed
- 12-Month Min and 36-Month Max Lease Term
- Available 11/1/25
- $50 Application Fee
- Assessor Parcel Number 0327245387 029
Community Details
Overview
- Lauraville Historic District Subdivision
Pet Policy
- Pet Deposit Required
- $50 Monthly Pet Rent
- Breed Restrictions
Map
Source: Bright MLS
MLS Number: MDBA2189058
APN: 5387-029
- 2326 Ivy Ave
- 2323 Ivy Ave
- 1812 Ingram Rd
- 4917 Gilray Dr
- 4406 Mainfield Ave
- 2700 Grindon Ave
- 1814 Winford Rd
- 1907 Burnwood Rd
- 5102 Hillen Rd
- 1648 Ingram Rd
- 1809 Northbourne Rd
- 1800 Burnwood Rd
- 1932 Hillenwood Rd
- 5009 Grindon Ave
- 5005 Catalpha Rd
- 1633 Pentwood Rd
- 2706 Southern Ave
- 1809 Hillenwood Rd
- 2810 Montebello Terrace
- 1910 Woodbourne Ave
- 2502 Halcyon Ave Unit 2
- 2502 Halcyon Ave Unit 1
- 1804 Winford Rd
- 1646 Heathfield Rd
- 2716 Woodsdale Ave
- 2061 E Belvedere Ave
- 2077 Woodbourne Ave
- 1633 E Cold Spring Ln
- 2900 Ailsa Ave Unit 3
- 4602 Harford Rd Unit 2
- 4602 Harford Rd Unit 2fl
- 4602 Harford Rd
- 3010 Overland Ave
- 1650-1660 Belvedere Ave
- 5200 Loch Raven Blvd
- 2909 Echodale Ave
- 1903 Lydonlea Way
- 1514 Lochwood Rd
- 1720 Wadsworth Way
- 3305 Rosekemp Ave







