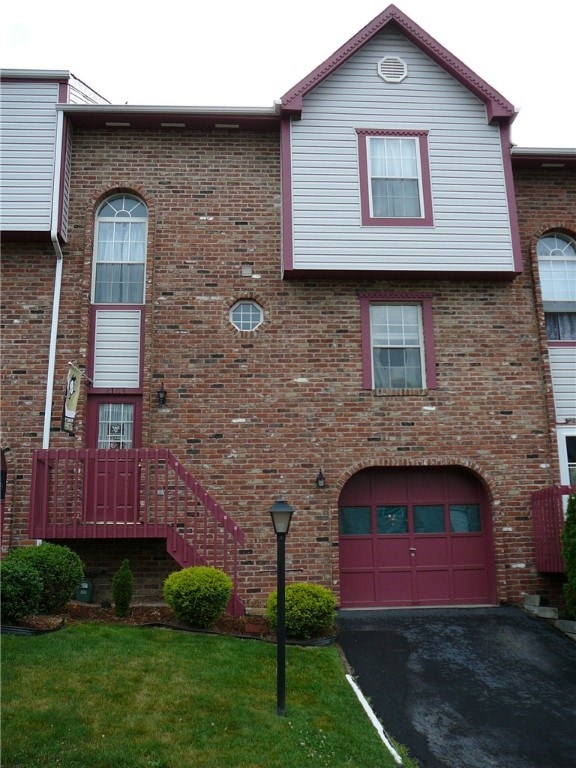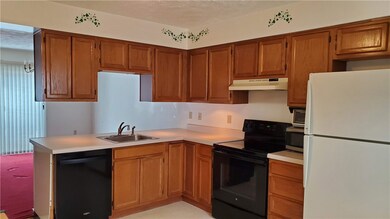2103 Timberglen Dr Unit 3B1C Imperial, PA 15126
Estimated payment $1,777/month
Total Views
12,547
3
Beds
2.5
Baths
1,428
Sq Ft
$174
Price per Sq Ft
Highlights
- Colonial Architecture
- Double Pane Windows
- Wood Burning Fireplace
- 2 Car Attached Garage
- Central Air
- Carpet
About This Home
Spacious 3BR townhouse with deck and finished basement. Deep Garage. Newer carpet in 3 bedrooms, fresh coating on deck. New Furnace (2025). Log burning fireplace. Appliances included in as-is condition: Dishwasher (2019), Washing Machine (2021), Hot Water Tank (2021), Refrigerator (2021), Dryer (2024), Disposal. Windows and glass door replaced in 2018 and 2021. Interior painted 2024.
Townhouse Details
Home Type
- Townhome
Est. Annual Taxes
- $3,534
Year Built
- Built in 1993
Lot Details
- 2,134 Sq Ft Lot
HOA Fees
- $184 Monthly HOA Fees
Home Design
- Colonial Architecture
- Asphalt Roof
- Vinyl Siding
Interior Spaces
- 1,428 Sq Ft Home
- 2-Story Property
- Wood Burning Fireplace
- Double Pane Windows
- Finished Basement
- Interior Basement Entry
Kitchen
- Stove
- Microwave
- Dishwasher
- Disposal
Flooring
- Carpet
- Vinyl
Bedrooms and Bathrooms
- 3 Bedrooms
Laundry
- Dryer
- Washer
Parking
- 2 Car Attached Garage
- Garage Door Opener
Utilities
- Central Air
- Heating System Uses Gas
Community Details
- Timberglen II Subdivision
Map
Create a Home Valuation Report for This Property
The Home Valuation Report is an in-depth analysis detailing your home's value as well as a comparison with similar homes in the area
Home Values in the Area
Average Home Value in this Area
Tax History
| Year | Tax Paid | Tax Assessment Tax Assessment Total Assessment is a certain percentage of the fair market value that is determined by local assessors to be the total taxable value of land and additions on the property. | Land | Improvement |
|---|---|---|---|---|
| 2025 | $3,322 | $125,200 | $25,000 | $100,200 |
| 2024 | $3,322 | $125,200 | $25,000 | $100,200 |
| 2023 | $3,322 | $125,200 | $25,000 | $100,200 |
| 2022 | $3,322 | $125,200 | $25,000 | $100,200 |
| 2021 | $592 | $125,200 | $25,000 | $100,200 |
| 2020 | $3,322 | $125,200 | $25,000 | $100,200 |
| 2019 | $3,322 | $125,200 | $25,000 | $100,200 |
| 2018 | $592 | $125,200 | $25,000 | $100,200 |
| 2017 | $3,322 | $125,200 | $25,000 | $100,200 |
| 2016 | $592 | $125,200 | $25,000 | $100,200 |
| 2015 | $592 | $125,200 | $25,000 | $100,200 |
| 2014 | $3,322 | $125,200 | $25,000 | $100,200 |
Source: Public Records
Property History
| Date | Event | Price | List to Sale | Price per Sq Ft |
|---|---|---|---|---|
| 08/18/2025 08/18/25 | Price Changed | $248,000 | -0.6% | $174 / Sq Ft |
| 07/26/2025 07/26/25 | For Sale | $249,500 | -- | $175 / Sq Ft |
Source: West Penn Multi-List
Purchase History
| Date | Type | Sale Price | Title Company |
|---|---|---|---|
| Deed | $86,000 | -- |
Source: Public Records
Source: West Penn Multi-List
MLS Number: 1713585
APN: 0590-N-00011-0000-00
Nearby Homes
- 105 Country Club Dr
- 177 Walden Way
- 279 Valleyview Dr
- 2570 Hawthorne Dr Unit A
- 275 Valleyview Dr
- 114 Pinoak Ln
- 515 Elm Ct
- 419 Elm Dr
- 27312 Evergreen Run
- 27506 Evergreen Run Unit 6
- 27623 Evergreen Run
- 27711 Evergreen Run
- 3002 Estate Dr
- 7672 Steubenville Pike
- 61 Forest Glen Dr
- 82 Forest Glen Dr
- 357 Logan Rd
- 402 Richmond Rd
- 220 Aberdeen Dr
- 216 Aberdeen Dr
- 3304 Timberglen Dr
- 1600 Settlers Dr
- 2630 Birchwood Ln
- 2003 Timber Trail Unit 512C
- 900 Hawthorne Cir
- 4000 Wellington Dr
- 7420 Steubenville Pike
- 100 Lincoln Highlands Dr
- 100 Pineridge Dr
- 6 Dana Dr
- 129 Saddle Ridge Dr
- 390 U S 30 Unit B
- 390 U S 30 Unit A
- 101 Red Deer Ln
- 300 Old Mill Rd
- 1500 Park Ln
- 200 Chauvet Dr
- 164 Main St Unit 164
- 1100 Prism Place Unit 1020-112.1412207
- 1100 Prism Place Unit 810-208.1412210







