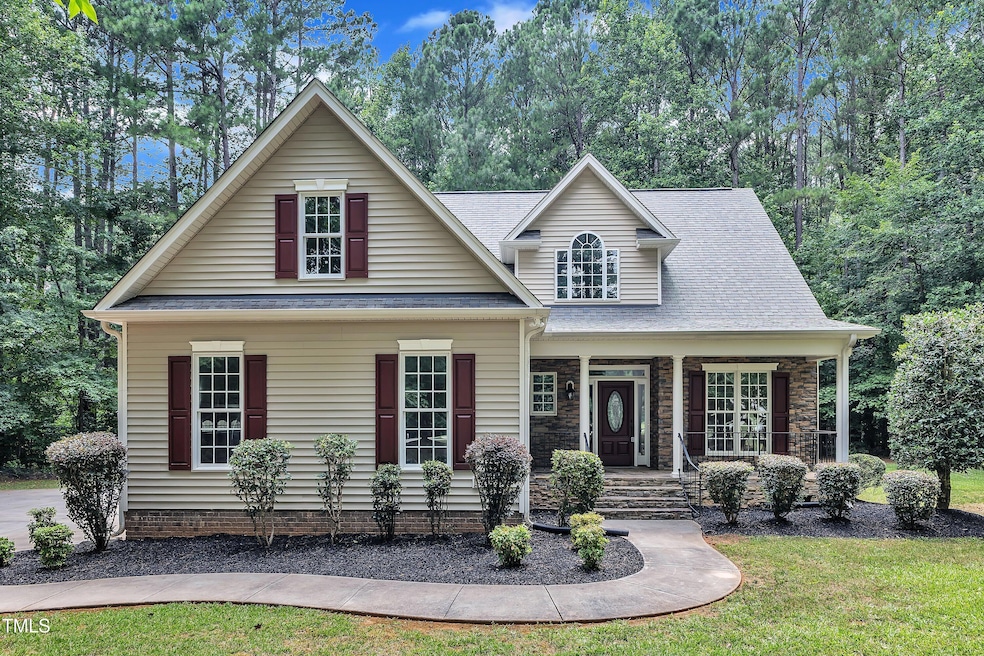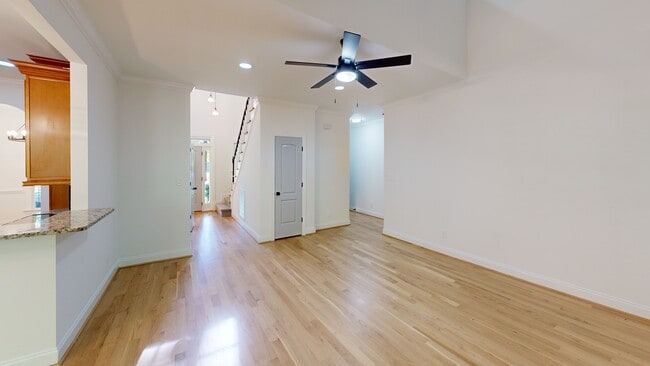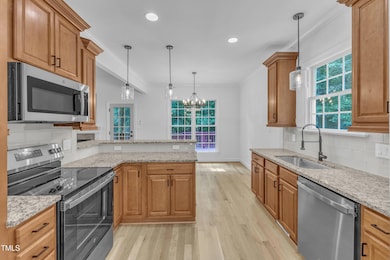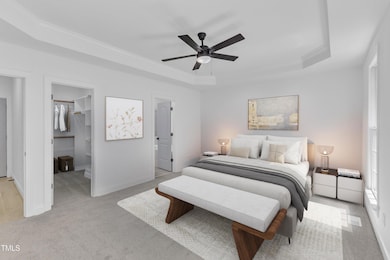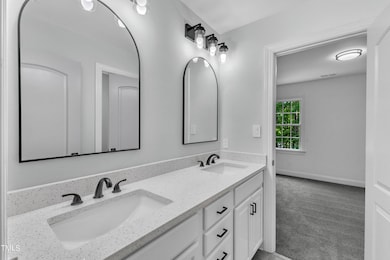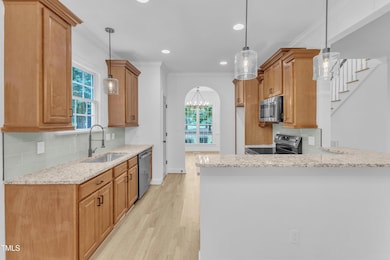
2103 Troys Trail Franklinton, NC 27525
Estimated payment $2,970/month
Highlights
- Hot Property
- Deck
- Cathedral Ceiling
- Open Floorplan
- Traditional Architecture
- Wood Flooring
About This Home
STUNNING Home in idyllic mature neighborhood on oversized lot among trees but only minutes to everything. Custom features are abound; soaring ceilings, coffered dining room, custom kitchen with quartz counters, tile backsplash and Stainless appliances. Hardwood floors throughout main living spaces. 1st Floor Owners Suite w/tray ceiling, dual vanities, soaking tub, walk in shower and HUGE WIC. HUGE Bonus room AND Loft! Entertaining spaces accentuated by screen porch and deck overlooking private yard. Convenient to Charming downtowns, highways, universities and hospitals. Move in and Enjoy! Staged photos for illustration only, to show homes potential.
Home Details
Home Type
- Single Family
Est. Annual Taxes
- $3,123
Year Built
- Built in 2007
Lot Details
- 1.36 Acre Lot
- Landscaped with Trees
- Private Yard
HOA Fees
- $23 Monthly HOA Fees
Parking
- 2 Car Attached Garage
- Side Facing Garage
- Private Driveway
- 2 Open Parking Spaces
Home Design
- Traditional Architecture
- Pillar, Post or Pier Foundation
- Shingle Roof
- Vinyl Siding
- Stone Veneer
Interior Spaces
- 2,279 Sq Ft Home
- 1-Story Property
- Open Floorplan
- Built-In Features
- Tray Ceiling
- Cathedral Ceiling
- Ceiling Fan
- Entrance Foyer
- Screened Porch
- Basement
- Crawl Space
- Laundry on main level
Kitchen
- Eat-In Kitchen
- Breakfast Bar
- Electric Range
- Microwave
- Dishwasher
- Stainless Steel Appliances
Flooring
- Wood
- Carpet
- Tile
Bedrooms and Bathrooms
- 3 Bedrooms | 1 Primary Bedroom on Main
- Primary bedroom located on second floor
- Walk-In Closet
- Double Vanity
- Soaking Tub
- Bathtub with Shower
- Walk-in Shower
Outdoor Features
- Deck
- Rain Gutters
Schools
- Credle Elementary School
- G C Hawley Middle School
- S Granville High School
Utilities
- Forced Air Heating and Cooling System
- Water Heater
Community Details
- Association fees include ground maintenance
- Hrw Association, Phone Number (919) 787-9000
- Olde Brassfield Subdivision
Listing and Financial Details
- Assessor Parcel Number 182600841963
Matterport 3D Tour
Floorplans
Map
Home Values in the Area
Average Home Value in this Area
Tax History
| Year | Tax Paid | Tax Assessment Tax Assessment Total Assessment is a certain percentage of the fair market value that is determined by local assessors to be the total taxable value of land and additions on the property. | Land | Improvement |
|---|---|---|---|---|
| 2025 | $3,076 | $432,985 | $66,500 | $366,485 |
| 2024 | $3,076 | $429,368 | $66,500 | $362,868 |
| 2023 | $3,047 | $287,115 | $45,000 | $242,115 |
| 2022 | $2,681 | $287,115 | $45,000 | $242,115 |
| 2021 | $2,504 | $287,115 | $45,000 | $242,115 |
| 2020 | $2,504 | $287,115 | $45,000 | $242,115 |
| 2019 | $2,504 | $287,115 | $45,000 | $242,115 |
| 2018 | $2,504 | $287,115 | $45,000 | $242,115 |
| 2016 | $2,295 | $250,388 | $45,000 | $205,388 |
| 2015 | $2,165 | $250,388 | $45,000 | $205,388 |
| 2014 | $2,165 | $250,388 | $45,000 | $205,388 |
| 2013 | -- | $250,388 | $45,000 | $205,388 |
Property History
| Date | Event | Price | List to Sale | Price per Sq Ft |
|---|---|---|---|---|
| 11/08/2025 11/08/25 | For Sale | $509,900 | -- | $224 / Sq Ft |
Purchase History
| Date | Type | Sale Price | Title Company |
|---|---|---|---|
| Warranty Deed | $295,000 | None Listed On Document | |
| Warranty Deed | $275,000 | -- |
Mortgage History
| Date | Status | Loan Amount | Loan Type |
|---|---|---|---|
| Open | $348,750 | Construction | |
| Previous Owner | $275,000 | New Conventional |
About the Listing Agent

Stephanie is a professional REALTOR® who has a powerful combination of experience and education. Her career background includes mortgage banking, property investment, real estate sales and home staging. Her broad range of expertise enables her to serve a wide variety of clientele, in all market conditions.
Stephanie is a North Carolina native and East Carolina University alumni. She began her real estate career in 2004 when she purchased her first investment property. She continues to
Stephanie's Other Listings
Source: Doorify MLS
MLS Number: 10132110
APN: 182600841963
- 2122 Olde Brassfield Ln
- 3828 Saint Lucy Dr
- 4056 Ridgeway Dr
- 4138 Geneva Dr
- 3718 Sapphire Ct
- 4106 Geneva Dr
- 2482 Patton Ln
- 2488 Patton Ln
- 2508 Patton Ln
- 1731 Riverstone Dr
- 3855 Ironwood Dr
- 2069 Tart Dr Unit 13
- 1726 Rapids Ct
- 1710 Eddy Ct
- 2558 Buckingham Dr
- 2493 Golden Forest Dr
- 2555 Winding Creek Ln
- 3627 River Watch Ln
- 3800 Watermark Dr
- 2718 Flat Rock Rd
- 3627 River Watch Ln
- 2725 Spring Valley Dr
- 165 Sutherland Dr
- 92 White Oak Dr
- 2576 Blue Dog Ct
- 76 Dogwood Dr
- 185 Clubhouse Dr
- 135 Shallow Dr
- 140 Ashberry Ln
- 320 Hidden Valley Dr
- 50 Gallery Park Dr
- 50 Gallery Park Dr
- 718 Dogwood Hill Ln
- 20 Misty Grove Trail
- 400 Legacy Dr
- 105 Level Dr
- 100 Silent Brk Trail
- 180 Ambergate Dr
- 161 Mill Creek Dr
- 224 Hopewell Ln
