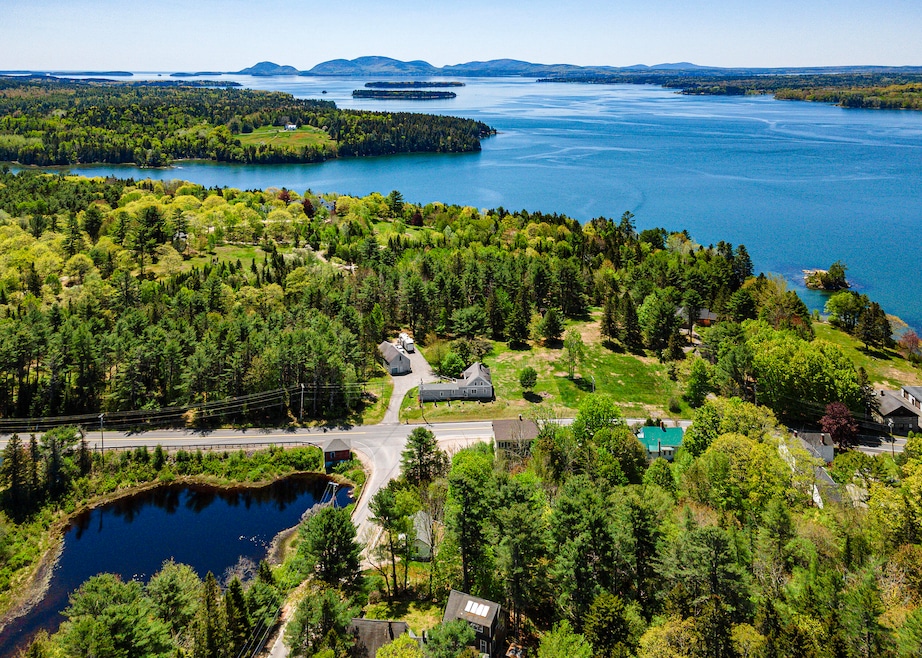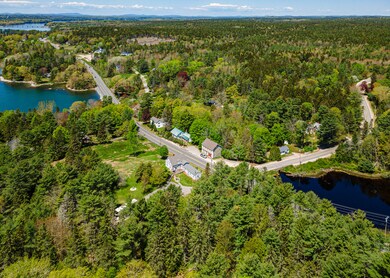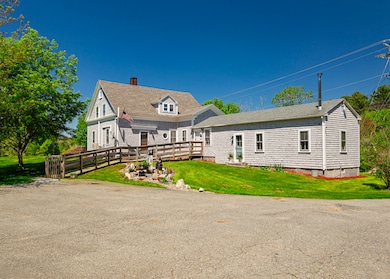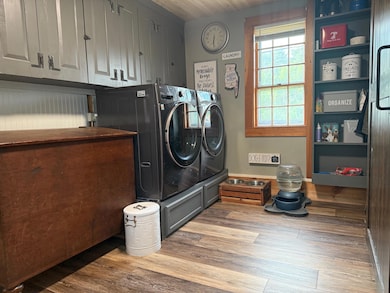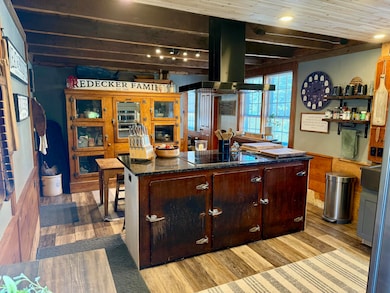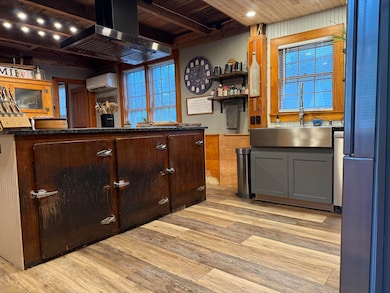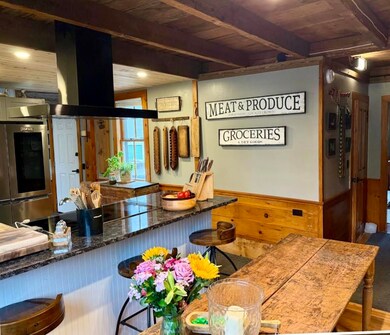2103 Us Hwy 1 Sullivan, ME 04664
Estimated payment $5,517/month
Highlights
- Ocean Front
- Barn
- ENERGY STAR Certified Homes
- Nearby Water Access
- Scenic Views
- Vaulted Ceiling
About This Home
Perched on a hill in the scenic village of Sullivan Harbor, this historic Cape—built by Ambrose Simpson between 1760 and 1780 —is a rare blend of original craftsmanship and thoughtful renovation. The home preserves its colonial heritage while offering the comfort of modern updates, featuring hand-hewn pine beams, wood dowels, and hand-forged square-head nails.
The property has been meticulously restored over the past 4.5 years. The all-new kitchen features black Spanish granite countertops, stainless steel appliances, an induction cooktop with a range hood, a wall oven with microwave, and a Bosch dishwasher. Both bathrooms—on the first and second floors—have been remodeled.
Both heating and cooling are provided by multiple mini splits, with added warmth from a fireplace insert in the living room and a wood stove in the rec. room, which also functions as a first-floor primary bedroom.
Upstairs offers two themed bedrooms—Lobster and Moose—a third room perfect for an office, and a hidden ''secret room''. The dry, granite-lined basement is perfect for wine storage.
Outside, the home's exterior has been cleaned and stained. The spacious barn offers exceptional potential—convert it to a vacation rental, studio, or retail space. Its second floor features acoustics ideal for creative use.
Enjoy seasonal ocean views, glimpses of Sullivan Harbor and the Reversing Falls, and year-round views of Mill Pond. Across the way sits the historic building said to have inspired the classic song ''Down by the Old Mill Stream.''
This is a rare opportunity to own a piece of Maine's history—where character, comfort, and charm come together in a beautiful coastal setting.
Home Details
Home Type
- Single Family
Est. Annual Taxes
- $2,992
Year Built
- Built in 1760
Lot Details
- 2.04 Acre Lot
- Ocean Front
- Open Lot
- Property is zoned General
Parking
- 3 Car Detached Garage
- Parking Storage or Cabinetry
- Driveway
Home Design
- Block Foundation
- Stone Foundation
- Slab Foundation
- Wood Frame Construction
- Pitched Roof
- Composition Roof
- Wood Siding
- Shingle Siding
- Radon Mitigation System
Interior Spaces
- 2,500 Sq Ft Home
- Multi-Level Property
- Built-In Features
- Vaulted Ceiling
- Ceiling Fan
- 1 Fireplace
- Double Pane Windows
- Mud Room
- Living Room
- Formal Dining Room
- Scenic Vista Views
- Attic
Kitchen
- Eat-In Kitchen
- Built-In Oven
- Stove
- Cooktop
- Microwave
- Bosch Dishwasher
- Dishwasher
- Granite Countertops
Flooring
- Wood
- Laminate
Bedrooms and Bathrooms
- 3 Bedrooms
- Main Floor Bedroom
- 2 Full Bathrooms
- Bathtub
- Shower Only
Laundry
- Laundry on main level
- Dryer
- Washer
Unfinished Basement
- Basement Fills Entire Space Under The House
- Partial Basement
- Interior Basement Entry
- Crawl Space
Home Security
- Home Security System
- Storm Doors
Accessible Home Design
- Doors are 32 inches wide or more
- Accessible Approach with Ramp
Eco-Friendly Details
- Green Energy Fireplace or Wood Stove
- ENERGY STAR Certified Homes
Utilities
- Dehumidifier
- Heating System Uses Wood
- Heat Pump System
- Natural Gas Not Available
- Private Water Source
- Well
- Septic System
- Private Sewer
- Internet Available
Additional Features
- Nearby Water Access
- Barn
Community Details
- No Home Owners Association
- Community Storage Space
Listing and Financial Details
- Tax Lot 20B
- Assessor Parcel Number SULN-000022-000000-000020-B000000
Map
Home Values in the Area
Average Home Value in this Area
Tax History
| Year | Tax Paid | Tax Assessment Tax Assessment Total Assessment is a certain percentage of the fair market value that is determined by local assessors to be the total taxable value of land and additions on the property. | Land | Improvement |
|---|---|---|---|---|
| 2024 | $2,725 | $227,100 | $41,800 | $185,300 |
| 2023 | $2,992 | $213,700 | $64,200 | $149,500 |
| 2022 | $3,013 | $213,700 | $64,200 | $149,500 |
| 2021 | $2,821 | $213,700 | $64,200 | $149,500 |
| 2020 | $2,821 | $213,700 | $64,200 | $149,500 |
| 2019 | $2,821 | $213,700 | $64,200 | $149,500 |
| 2018 | $2,789 | $213,700 | $64,200 | $149,500 |
| 2017 | $2,746 | $213,700 | $64,200 | $149,500 |
| 2016 | $2,671 | $213,700 | $64,200 | $149,500 |
| 2015 | $2,511 | $213,700 | $64,200 | $149,500 |
| 2014 | $2,297 | $213,700 | $64,200 | $149,500 |
| 2013 | $2,297 | $213,700 | $64,200 | $149,500 |
Property History
| Date | Event | Price | List to Sale | Price per Sq Ft | Prior Sale |
|---|---|---|---|---|---|
| 05/26/2025 05/26/25 | For Sale | $999,500 | +566.8% | $400 / Sq Ft | |
| 03/16/2021 03/16/21 | Sold | $149,900 | -25.0% | $60 / Sq Ft | View Prior Sale |
| 01/08/2021 01/08/21 | Pending | -- | -- | -- | |
| 12/08/2017 12/08/17 | For Sale | $199,900 | -- | $80 / Sq Ft |
Source: Maine Listings
MLS Number: 1624038
APN: SULN-000022-000000-000020-B000000
- 39 Bert Gray Rd
- 0 Solarina Ave Unit 1634527
- 520 W Shore Rd
- 1916 U S Route 1
- 1920 Us Highway 1
- 10 Jones Way
- 103 Gull Rock Rd
- 535 Bert Gray Rd
- Lot 14A W Shore Rd
- 1723 U S 1
- 26 Taunton Dr
- 76 Taunton Dr
- 264 Cross Rd
- 68 & 70 Jellison Cove Rd
- 32 Taunton Keep
- 14a W Shore Rd
- 10 Romeo Blvd
- 122 Cross Rd
- 141 Cross Rd
- 268 Point Rd
