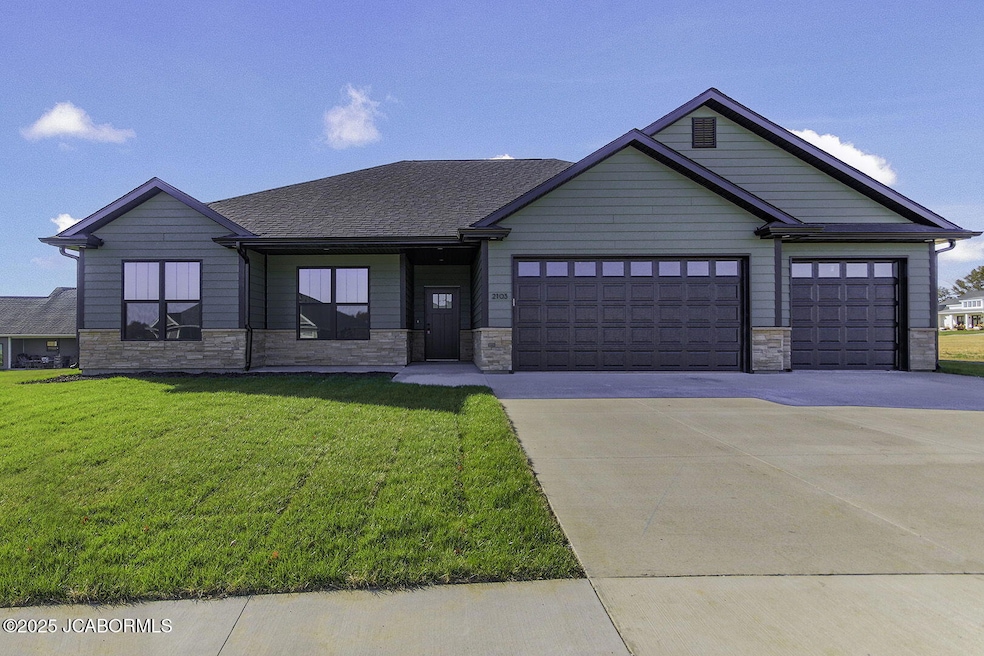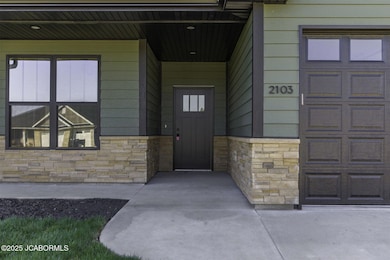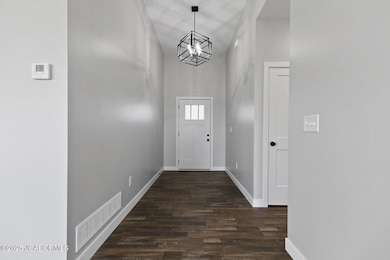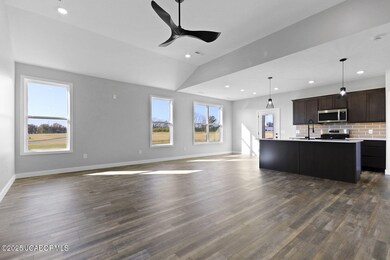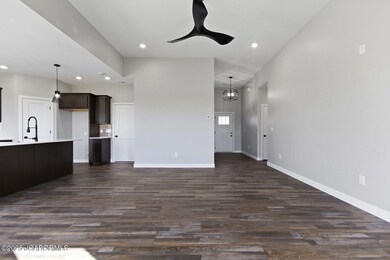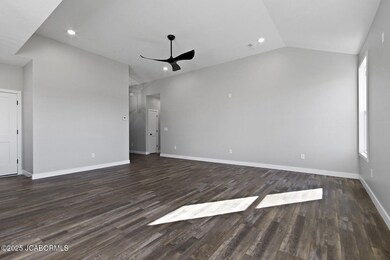2103 Vinny Ave Moberly, MO 65270
Estimated payment $1,863/month
Highlights
- Ranch Style House
- Walk-In Closet
- Laundry Room
- Farmhouse Sink
- Patio
- Home Under Construction
About This Home
BEST OF THE BEST RIGHT HERE!! Be the first to own this stunning brand new 3-bedroom, 2-bath home in South Moberly! Featuring approximately 1,700 sq ft of thoughtfully designed living space, this home offers an open concept layout with tall ceilings and high end finishes throughout.The kitchen is a standout with beautiful quartz countertops, a farmhouse sink, and a full appliance package. The spacious primary suite includes a large walk-in shower, oversized vanity, and a generous walk-in closet. Enjoy outdoor living on the covered back patio, and take advantage of the rare 3 car garage! Built by an established, reputable builder: this one is a must see!
Listing Agent
Weichert, Realtors - House of Brokers License #2017027223 Listed on: 10/15/2025
Home Details
Home Type
- Single Family
Est. Annual Taxes
- $7
Year Built
- 2025
Home Design
- 1,700 Sq Ft Home
- Home Under Construction
- Ranch Style House
- Slab Foundation
- Dryvit Stucco
Kitchen
- Microwave
- Dishwasher
- Farmhouse Sink
- Disposal
Bedrooms and Bathrooms
- 3 Bedrooms
- Walk-In Closet
- 2 Full Bathrooms
Laundry
- Laundry Room
- Laundry on main level
Schools
- Moberly Elementary And Middle School
- Moberly High School
Additional Features
- Patio
- 0.26 Acre Lot
Community Details
- Built by Three Brothers Construction
Map
Home Values in the Area
Average Home Value in this Area
Tax History
| Year | Tax Paid | Tax Assessment Tax Assessment Total Assessment is a certain percentage of the fair market value that is determined by local assessors to be the total taxable value of land and additions on the property. | Land | Improvement |
|---|---|---|---|---|
| 2025 | $7 | $100 | $100 | $0 |
| 2024 | $7 | $100 | $100 | $0 |
| 2023 | $7 | $100 | $100 | $0 |
| 2022 | $7 | $100 | $100 | $0 |
| 2021 | $7 | $100 | $100 | $0 |
| 2020 | $7 | $100 | $100 | $0 |
| 2019 | $7 | $100 | $100 | $0 |
Property History
| Date | Event | Price | List to Sale | Price per Sq Ft |
|---|---|---|---|---|
| 12/05/2025 12/05/25 | Price Changed | $355,000 | -2.5% | $209 / Sq Ft |
| 10/28/2025 10/28/25 | For Sale | $364,000 | -- | $214 / Sq Ft |
Purchase History
| Date | Type | Sale Price | Title Company |
|---|---|---|---|
| Warranty Deed | -- | Town & Country Abstract |
Mortgage History
| Date | Status | Loan Amount | Loan Type |
|---|---|---|---|
| Closed | $231,149 | Construction |
Source: Jefferson City Area Board of REALTORS®
MLS Number: 10071553
APN: 10-6.0-13.0-1.0-000-061.016
- 2105 Vinny Ave
- 2122 Vinny Ave
- 2109 Vinny Ave
- 2108 Vinny Ave
- 913 Destinee Dr
- 900 Destinee Dr
- 2010 Sterling Dr
- 2015 Sterling Dr
- 0 S Ridge Subdivision Unit 413906
- 0 S Ridge Subdivision Unit 18-417
- 0 S Ridge Subdivision Unit 413910
- 0 S Ridge Subdivision Unit 413908
- 0 S Ridge Subdivision Unit 413909
- 0 S Ridge Subdivision Unit 18-416
- 0 S Ridge Subdivision Unit 18-418
- 0 S Ridge Subdivision Unit 22-6
- 0 10 Acres Cedar Ridge Unit 417498
- LOT 38 Cedar Slopes
- 1826 S Morley St
- 1817 Ronda Ct
