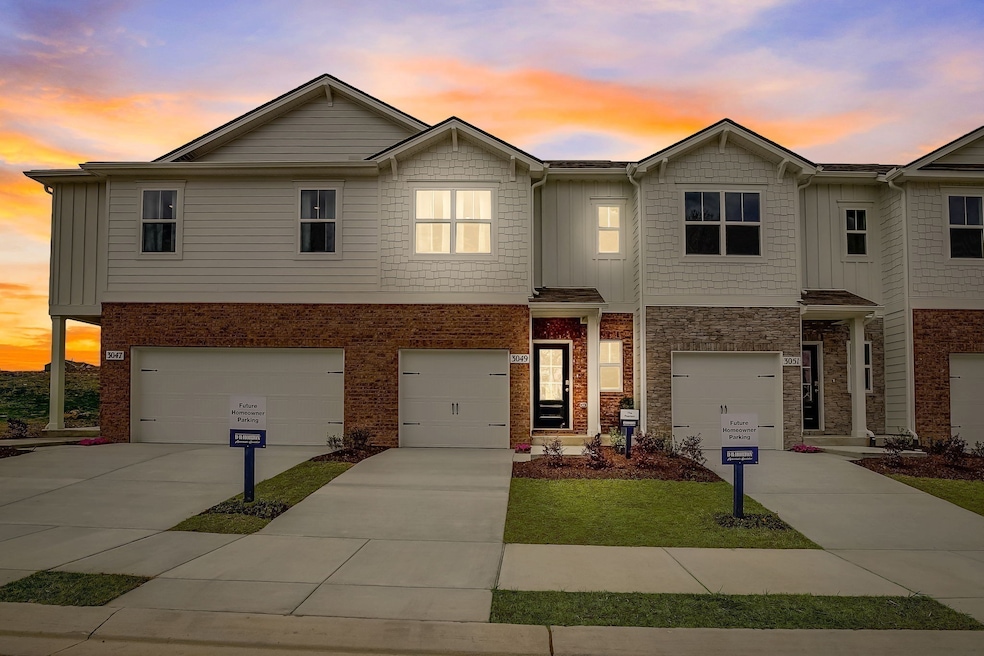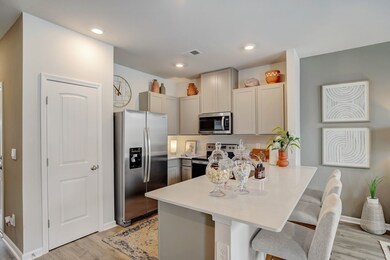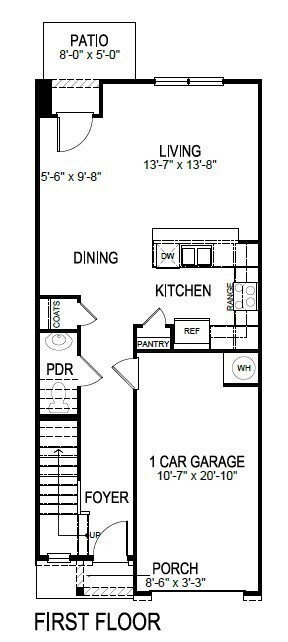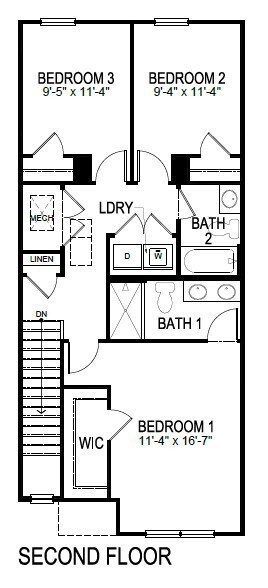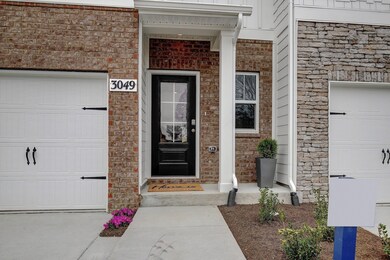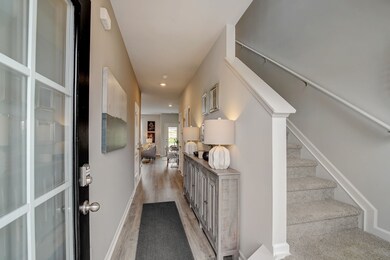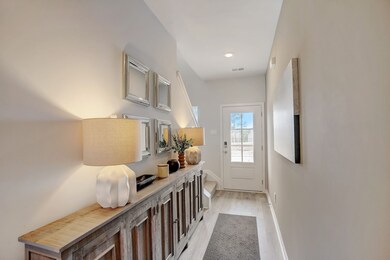2103 Widgeon Point Lebanon, TN 37090
Estimated payment $1,971/month
Highlights
- Traditional Architecture
- 1 Car Attached Garage
- Walk-In Closet
- Gladeville Elementary School Rated A
- Double Vanity
- Patio
About This Home
Welcome to Addison Park, our newest townhome community in Lebanon as well as brand new townhome designs! Move in ready! Do you need 100% financing? Addison Park is eligible for 100% USDA financing! We are very centrally located between Mt Juliet and Lebanon with easy access to both I-40 and I-840. The Pearson floor plan is an interior unit design with a great open space downstairs. Quartz counters, white or gray cabinets, SS appliances, laminate flooring downstairs, and a smart home package included. This townhome also features a 1 car garage! The community will feature both a playground and pickleball court! Ask about our amazing interest rates and incentives! Taxes are estimated. Buyer and buyers agent to verify all pertinent information.
Listing Agent
D.R. Horton Brokerage Phone: 6156019554 License #344208 Listed on: 11/08/2025

Townhouse Details
Home Type
- Townhome
Est. Annual Taxes
- $2,121
Year Built
- Built in 2024
HOA Fees
- $146 Monthly HOA Fees
Parking
- 1 Car Attached Garage
- Front Facing Garage
- Garage Door Opener
- Driveway
Home Design
- Traditional Architecture
- Shingle Roof
- Hardboard
Interior Spaces
- 1,418 Sq Ft Home
- Property has 2 Levels
- ENERGY STAR Qualified Windows
- Entrance Foyer
- Interior Storage Closet
Kitchen
- Microwave
- Dishwasher
- Disposal
Flooring
- Carpet
- Laminate
- Vinyl
Bedrooms and Bathrooms
- 3 Bedrooms
- Walk-In Closet
- Double Vanity
Home Security
- Smart Lights or Controls
- Indoor Smart Camera
- Smart Locks
- Smart Thermostat
Eco-Friendly Details
- Energy-Efficient Insulation
- Energy-Efficient Thermostat
Schools
- Southside Elementary
- Wilson Central High School
Utilities
- Central Heating and Cooling System
- Heat Pump System
- Underground Utilities
- High-Efficiency Water Heater
Additional Features
- Smart Technology
- Patio
Listing and Financial Details
- Property Available on 3/2/26
Community Details
Overview
- Association fees include maintenance structure, ground maintenance, insurance
- Addison Park Subdivision
Recreation
- Community Playground
Pet Policy
- Pets Allowed
Map
Home Values in the Area
Average Home Value in this Area
Property History
| Date | Event | Price | List to Sale | Price per Sq Ft |
|---|---|---|---|---|
| 11/06/2025 11/06/25 | For Sale | $312,690 | -- | $221 / Sq Ft |
Source: Realtracs
MLS Number: 3042688
- 2101 Widgeon Point
- 2107 Widgeon Point
- MEDFORD Plan at Woodbridge Glen - Townhomes
- OWENS Plan at Woodbridge Glen - Townhomes
- PENWELL Plan at Woodbridge Glen - Single Family
- CALI Plan at Woodbridge Glen - Single Family
- SALEM Plan at Woodbridge Glen - Single Family
- FRANKLIN Plan at Woodbridge Glen - Townhomes
- 1116 Woodbridge Blvd
- 3004 Flyaway Ln
- 3016 Flyaway Ln
- 3020 Flyaway Ln
- PORTSMOUTH Plan at Addison Park
- PEARSON Plan at Addison Park
- 2105 Widgeon Point
- 2081 Widgeon Point
- 2085 Widgeon Point
- 2087 Widgeon Point
- 2097 Widgeon Point
- 2099 Widgeon Point
- 281 Redhead Ln
- 2972 Mallard Dr
- 923 Shorttail Ln
- 1225 Bufflehead Way
- 448 Waterfowl Way
- 635 Woodall Ridge Dr
- 1000 Venue Cir
- 1209 Dutch Peak
- 106 Brighton Ln
- 13105 Central Pike
- 217 Gershon Way
- 216 Gershon Way
- 144 Wendell K Rd
- 1125 Amberly Way
- 3002 Lucky Ln
- 902 Tanager Ct
- 1538 Stone Hill Rd
- 422 Butler Rd
- 1334 Beasley Blvd
- 838 Dean Dr
