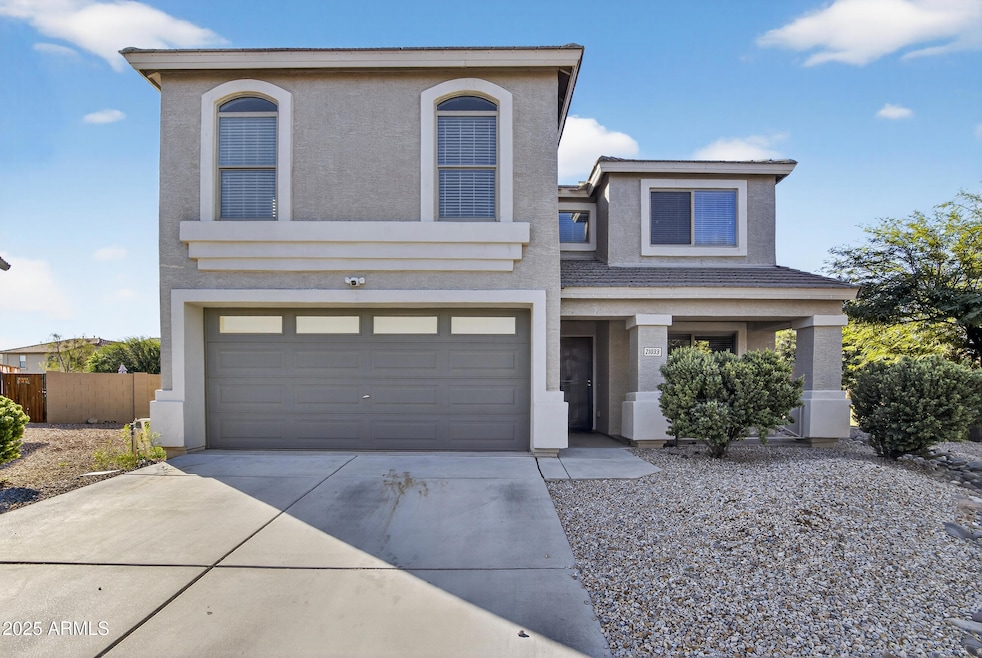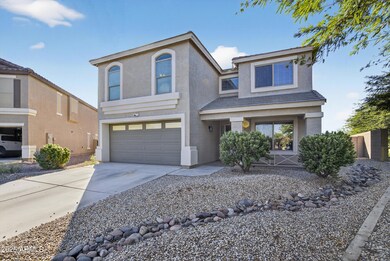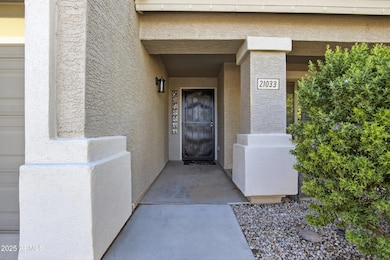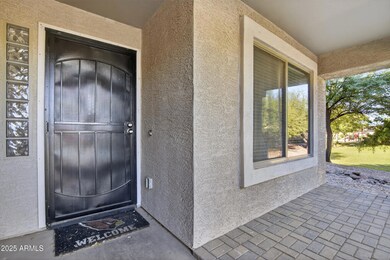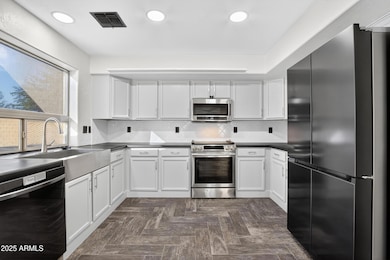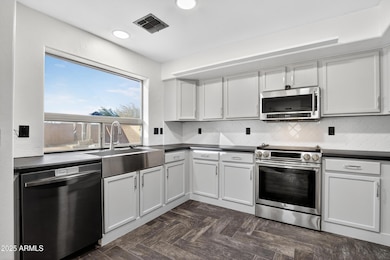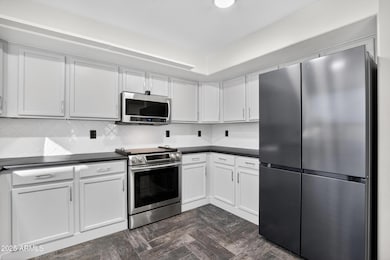21033 N Alexis Ave Maricopa, AZ 85138
Estimated payment $2,088/month
Highlights
- Cul-De-Sac
- Patio
- Laundry Room
- Eat-In Kitchen
- Community Playground
- Tile Flooring
About This Home
Tucked away on one of the largest lots in the neighborhood, this home offers more than just living space—it's a lifestyle opportunity. With only one neighbor and an expansive backyard that feels like your own private park, you'll love the peace, privacy, and potential this property brings.
Step inside this spacious layout which has many upgrades to offer. The front living room welcomes you with plenty of natural light, while the open-concept great room and kitchen—complete with stainless steel appliances—look out to the incredible backyard: a true blank canvas ready for your vision. Think pool, garden, play area, or outdoor entertaining—whatever you dream, there's room for it here. A guest bath, laundry room, and cozy family space round out the main level. Upstairs, you'll find five generously sized bedrooms with brand new carpet/laminate flooring with ceiling fans in most rooms. The charming front patio adds to this home's curb appeal, making it as welcoming outside as it is inside. If you've been searching for a home with room to breathe and grow, this is it. Don't miss your chance to make it your own!
Home Details
Home Type
- Single Family
Est. Annual Taxes
- $2,054
Year Built
- Built in 2006
Lot Details
- 8,276 Sq Ft Lot
- Desert faces the front of the property
- Cul-De-Sac
- Block Wall Fence
HOA Fees
- $47 Monthly HOA Fees
Parking
- 2 Car Garage
- Garage Door Opener
Home Design
- Wood Frame Construction
- Tile Roof
- Stucco
Interior Spaces
- 2,276 Sq Ft Home
- 2-Story Property
- Ceiling height of 9 feet or more
- Ceiling Fan
- Laundry Room
Kitchen
- Eat-In Kitchen
- Built-In Microwave
Flooring
- Carpet
- Laminate
- Tile
Bedrooms and Bathrooms
- 5 Bedrooms
- Primary Bathroom is a Full Bathroom
- 2.5 Bathrooms
- Bathtub With Separate Shower Stall
Eco-Friendly Details
- North or South Exposure
Outdoor Features
- Patio
- Playground
Schools
- Maricopa Elementary School
- Maricopa High School
Utilities
- Central Air
- Heating System Uses Natural Gas
- High Speed Internet
- Cable TV Available
Listing and Financial Details
- Assessor Parcel Number 512-43-033
Community Details
Overview
- Association fees include ground maintenance
- Homestead North Association, Phone Number (480) 764-6303
- Homestead Subdivision
Recreation
- Community Playground
Map
Home Values in the Area
Average Home Value in this Area
Tax History
| Year | Tax Paid | Tax Assessment Tax Assessment Total Assessment is a certain percentage of the fair market value that is determined by local assessors to be the total taxable value of land and additions on the property. | Land | Improvement |
|---|---|---|---|---|
| 2025 | $2,054 | $28,753 | -- | -- |
| 2024 | $1,943 | $35,767 | -- | -- |
| 2023 | $2,000 | $22,574 | $2,483 | $20,091 |
| 2022 | $1,943 | $17,868 | $2,483 | $15,385 |
| 2021 | $1,855 | $16,590 | $0 | $0 |
| 2020 | $1,771 | $16,435 | $0 | $0 |
| 2019 | $1,703 | $14,028 | $0 | $0 |
| 2018 | $1,681 | $13,112 | $0 | $0 |
| 2017 | $1,601 | $13,257 | $0 | $0 |
| 2016 | $1,441 | $13,528 | $1,250 | $12,278 |
| 2014 | $1,377 | $8,846 | $1,000 | $7,846 |
Property History
| Date | Event | Price | List to Sale | Price per Sq Ft | Prior Sale |
|---|---|---|---|---|---|
| 10/30/2025 10/30/25 | Pending | -- | -- | -- | |
| 10/18/2025 10/18/25 | Price Changed | $354,000 | 0.0% | $156 / Sq Ft | |
| 10/15/2025 10/15/25 | For Sale | $354,100 | 0.0% | $156 / Sq Ft | |
| 10/15/2025 10/15/25 | Off Market | $354,100 | -- | -- | |
| 09/19/2025 09/19/25 | Price Changed | $354,100 | -1.4% | $156 / Sq Ft | |
| 09/15/2025 09/15/25 | Price Changed | $359,000 | -0.3% | $158 / Sq Ft | |
| 07/22/2025 07/22/25 | Price Changed | $359,900 | -3.9% | $158 / Sq Ft | |
| 07/13/2025 07/13/25 | Price Changed | $374,599 | -0.1% | $165 / Sq Ft | |
| 07/01/2025 07/01/25 | Price Changed | $374,999 | -2.6% | $165 / Sq Ft | |
| 06/12/2025 06/12/25 | Price Changed | $384,999 | -1.3% | $169 / Sq Ft | |
| 06/01/2025 06/01/25 | Price Changed | $389,900 | -1.2% | $171 / Sq Ft | |
| 05/19/2025 05/19/25 | Price Changed | $394,500 | -1.4% | $173 / Sq Ft | |
| 05/06/2025 05/06/25 | For Sale | $399,900 | 0.0% | $176 / Sq Ft | |
| 05/05/2025 05/05/25 | Price Changed | $399,900 | +185.6% | $176 / Sq Ft | |
| 09/27/2013 09/27/13 | Sold | $139,999 | -3.4% | $62 / Sq Ft | View Prior Sale |
| 09/03/2013 09/03/13 | For Sale | $144,999 | +3.6% | $64 / Sq Ft | |
| 09/01/2013 09/01/13 | Off Market | $139,999 | -- | -- | |
| 08/29/2013 08/29/13 | Pending | -- | -- | -- | |
| 07/12/2013 07/12/13 | Price Changed | $144,999 | 0.0% | $64 / Sq Ft | |
| 04/15/2013 04/15/13 | For Sale | $145,000 | -- | $64 / Sq Ft |
Purchase History
| Date | Type | Sale Price | Title Company |
|---|---|---|---|
| Warranty Deed | $139,999 | First Arizona Title Agency | |
| Interfamily Deed Transfer | -- | Great American Title Agency | |
| Warranty Deed | $100,000 | Great American Title Agency | |
| Corporate Deed | $206,929 | Dhi Title Of Arizona Inc | |
| Corporate Deed | -- | Dhi Title Of Arizona Inc |
Mortgage History
| Date | Status | Loan Amount | Loan Type |
|---|---|---|---|
| Open | $137,463 | FHA | |
| Previous Owner | $74,990 | New Conventional | |
| Previous Owner | $165,543 | New Conventional |
Source: Arizona Regional Multiple Listing Service (ARMLS)
MLS Number: 6854097
APN: 512-43-033
- 40882 W Robbins Dr
- 38015 W Amalfi Ave
- 38145 W Amalfi Ave
- 40939 W Hayden Dr
- 41182 W Robbins Dr
- 41106 W Coltin Way
- 21103 N Danielle Ave
- 40914 W Hopper Dr
- 20806 N Lauren Rd
- 21346 N Klock Ct
- 41248 W Hayden Dr
- 40845 W Bedford Dr
- 40861 W Bedford Dr
- 41027 W Pryor Ln
- 40967 W Bedford Dr
- 21348 N Belt Dr
- 41404 W Coltin Way
- 21368 N Cecil Ct
- 21376 N Belt Dr
- 21341 N Liles Ln
