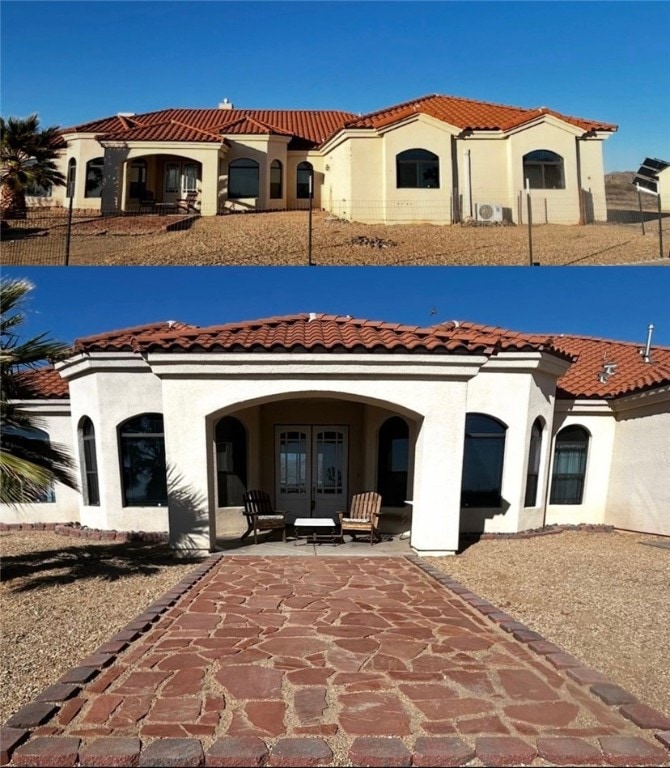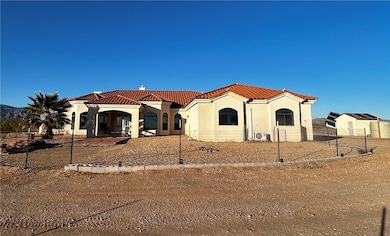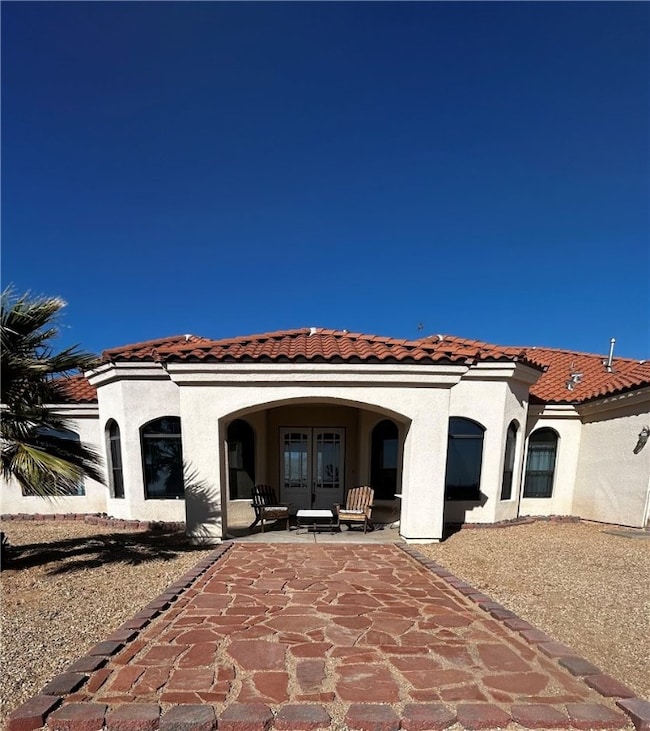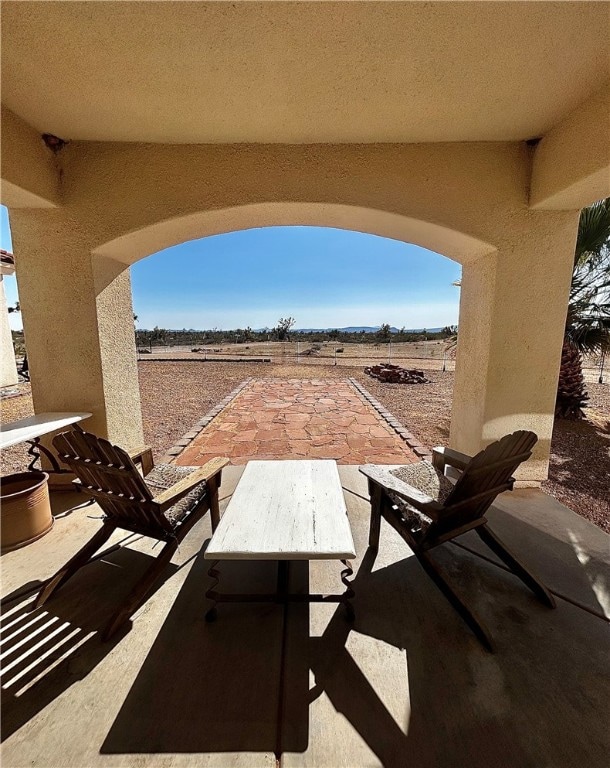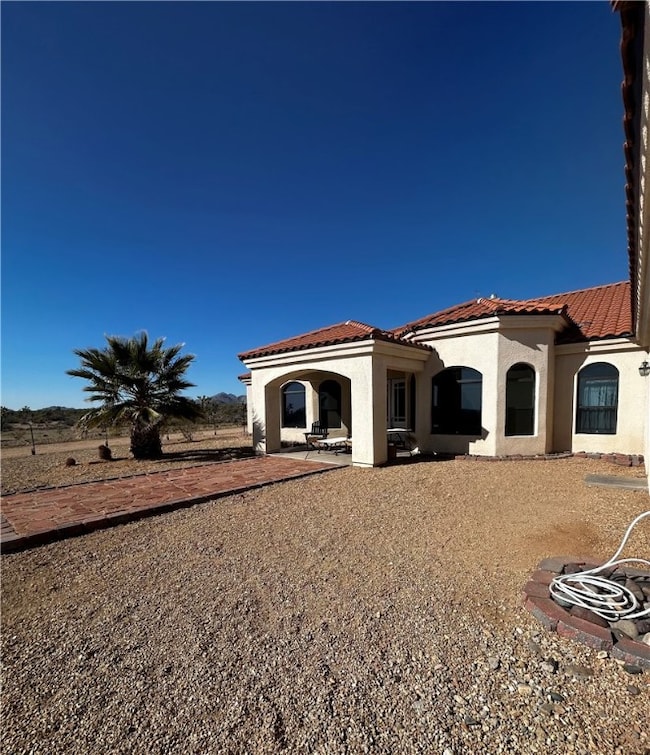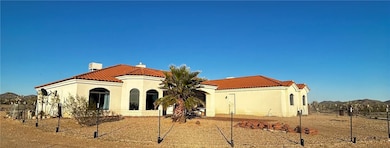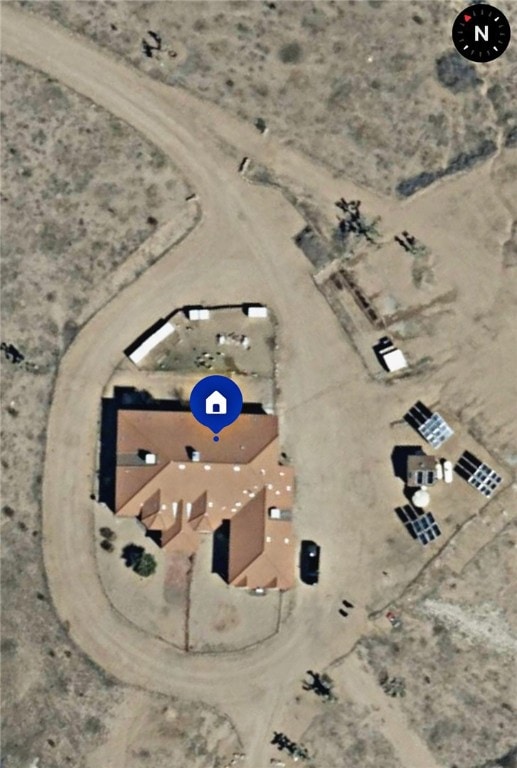Estimated payment $3,223/month
Highlights
- Garage Cooled
- 10.01 Acre Lot
- Mountain View
- Solar Power System
- Fruit Trees
- Farm
About This Home
PRICE IMPROVEMENT!! Home is TURN KEY ready! More Upgrades being made on flooring! Amazing Ranch Home in Yucca, Arizona, this Desert Stone Ranch off grid, is a spacious 4 bedroom, 3 bathroom home spanning 3006 ft. With an extra room you can make it whatever you would like, Office etc. This Abode features 10-12 foot high ceilings, ceiling fans throughout, concrete stained floors, and a great room with a dual fireplace connecting the kitchen and living room. Gun Safe does stay in home. Refrigerator, dishwasher, garbage disposal, Stove-Gas, Microwave and Washer all stays with the home. The kitchen boasts modern appliances, granite countertops, and upgraded doorhandles. The Primary suite offers a walk-in shower and Jacuzzi with dual sinks and a generously sized water closet. Telescopic high-lights in primary closet. Tile in bathrooms and carpet in bedrooms. 3 new water efficient toilets and new faucets throughout the house (2024). A spacious 4-car garage and an ADT alarm system to be paid off at Close of Escrow, security and conveniences are top notch. Water sprinklers throughout home. One stand out feature is the owned solar system with movable trackers, valued around $75,000 than a regular solar system. Complemented by 16 new batteries which are 1 1/2 year old and a new inverter, also 20 new solar panels, this system ensures energy efficiency throughout the home. New Backup Propane Generator (2024). New Inverter & Solar Panels (2024). Additional highlights includes a -year old hot water heater and a well that is 3-4 years old. 2 large Industrial swamp coolers on top of house. The house is equipped with double pane windows and a back up generator. 4 Mini-splits. Lights over windows in garage. Gas Fireplace. Outdoor amenities. Include two patio fans, an outdoor closet and shower, chicken coop, a garden/shed with fruit trees, a solar shed, a large fire pit, 2500 gallon water tank, and 750 gallon of propane tanks. Fencing is around home, a new 16' gate added. The tiled roof is 2007, the home is built with Rofa blocks, which keeps the home naturally cooler by 10 to 15 degrees. ZERO paid for utilities, only what propane you use. All this set on a picturesque 10 acre parcel, this property offers an opportunity to create your own homestead in a safe and serene environment. Absolutely breathtaking views. Livestock is negotiable.
Listing Agent
Realty ONE Group Mountain Desert Brokerage Phone: 928-607-4929 License #SA698366000 Listed on: 10/02/2025

Home Details
Home Type
- Single Family
Est. Annual Taxes
- $2,170
Year Built
- Built in 2007
Lot Details
- 10.01 Acre Lot
- Lot Dimensions are 665.01x667.03
- Fenced Front Yard
- Fruit Trees
- Garden
- Zoning described as M- AR Agricultural Res
HOA Fees
- $12 Monthly HOA Fees
Parking
- 4 Car Garage
- Garage Cooled
- Garage Door Opener
Home Design
- Steel Frame
- Wood Frame Construction
- Tile Roof
- Stucco
Interior Spaces
- 3,006 Sq Ft Home
- Vaulted Ceiling
- Ceiling Fan
- Free Standing Fireplace
- Great Room
- Family Room
- Separate Formal Living Room
- Dining Area
- Bonus Room
- Mountain Views
- Fire Sprinkler System
Kitchen
- Breakfast Bar
- Gas Oven
- Gas Range
- Microwave
- Dishwasher
- Kitchen Island
- Granite Countertops
- Disposal
Flooring
- Carpet
- Concrete
- Tile
Bedrooms and Bathrooms
- 4 Bedrooms
- Walk-In Closet
- 3 Full Bathrooms
- Dual Sinks
- Low Flow Plumbing Fixtures
- Hydromassage or Jetted Bathtub
- Bathtub with Shower
- Separate Shower
Laundry
- Laundry in Utility Room
- Washer
Eco-Friendly Details
- Energy-Efficient Exposure or Shade
- Solar Power System
- Water-Smart Landscaping
Outdoor Features
- Covered Patio or Porch
- Shed
Utilities
- Central Heating and Cooling System
- Multiple Heating Units
- Heat Pump System
- Programmable Thermostat
- Propane
- Water Holding Tank
- Water Heater
- Water Purifier
- Water Softener
- Septic Tank
- Satellite Dish
Additional Features
- Low Threshold Shower
- Farm
Community Details
- Stagecoach Trails At Sante Fe Association
- Stage Coach Trails At Santa Fe Subdivision
Listing and Financial Details
- Tax Lot 2076-A
Map
Home Values in the Area
Average Home Value in this Area
Tax History
| Year | Tax Paid | Tax Assessment Tax Assessment Total Assessment is a certain percentage of the fair market value that is determined by local assessors to be the total taxable value of land and additions on the property. | Land | Improvement |
|---|---|---|---|---|
| 2026 | $994 | -- | -- | -- |
| 2025 | $2,196 | $67,878 | $0 | $0 |
| 2024 | $2,196 | $73,427 | $0 | $0 |
| 2023 | $2,196 | $53,372 | $0 | $0 |
| 2022 | $1,847 | $74,798 | $0 | $0 |
| 2021 | $2,016 | $60,562 | $0 | $0 |
| 2019 | $1,512 | $35,964 | $0 | $0 |
| 2018 | $1,451 | $34,024 | $0 | $0 |
| 2017 | $1,306 | $24,655 | $0 | $0 |
| 2016 | $1,294 | $22,291 | $0 | $0 |
| 2015 | $1,236 | $18,438 | $0 | $0 |
Property History
| Date | Event | Price | List to Sale | Price per Sq Ft | Prior Sale |
|---|---|---|---|---|---|
| 10/02/2025 10/02/25 | For Sale | $575,000 | +105.4% | $191 / Sq Ft | |
| 11/19/2020 11/19/20 | Sold | $279,900 | 0.0% | $93 / Sq Ft | View Prior Sale |
| 11/19/2020 11/19/20 | Sold | $279,900 | 0.0% | $93 / Sq Ft | View Prior Sale |
| 10/20/2020 10/20/20 | Pending | -- | -- | -- | |
| 07/28/2020 07/28/20 | Pending | -- | -- | -- | |
| 02/27/2020 02/27/20 | For Sale | $279,900 | 0.0% | $93 / Sq Ft | |
| 12/15/2019 12/15/19 | For Sale | $279,900 | -- | $93 / Sq Ft |
Purchase History
| Date | Type | Sale Price | Title Company |
|---|---|---|---|
| Warranty Deed | -- | Pioneer Title | |
| Warranty Deed | -- | Pioneer Title | |
| Special Warranty Deed | $279,900 | New Title Company Name | |
| Special Warranty Deed | $279,900 | Novare Natl Setmnt Svc Llc | |
| Trustee Deed | $238,000 | Accommodation |
Mortgage History
| Date | Status | Loan Amount | Loan Type |
|---|---|---|---|
| Open | $259,675 | New Conventional | |
| Previous Owner | $251,910 | New Conventional | |
| Previous Owner | $251,910 | New Conventional |
Source: Western Arizona REALTOR® Data Exchange (WARDEX)
MLS Number: 033018
APN: 121-21-025
- 21188 S Cheyenne Rd
- 2204 S Six Shooter Rd
- 6705 E Red Barrel Rd
- 7190 E Red Barrel Rd
- 2624 S Gold Mine Rd
- 166 S Cattle Crossing Rd
- 2358 S Cattle Crossing Rd
- 2b S Cattle Crossing Rd
- 2886 S Cattle Crossing Rd
- 287 S Diamondback Rd
- Parcel 2559 S Diamondback Rd
- 0 S Bonanza Rd Unit 1033345
- 0 S Bonanza Rd Unit 78
- 5558 E Red Barrel Rd
- 6962 E Black Kettler Dr
- 2641 S Javalina Rd
- 0 S Javalina Rd Unit 4
- 4196 Mercury Dr
- 4110 Columbia Dr
- 4105 Highlander Ave
- 4080 Vagabond Dr
- 1600 Ravello Ln
- 3917 Montezuma Dr
- 4138 E Coronado Rd
- 720 Mcculloch Blvd S
- 1136 Mcculloch Blvd S
- 1100 Mcculloch Blvd S
- 1507 Blackfoot Ln S
- 790 Osage Ct
- 3825 Challenger Dr
- 790 Kootenay Dr
- 3781 Solar Bay
- 3769 Solar Bay
- 3761 Hiawatha Dr
- 3720 Churchill Dr
- 621 Pueblo Dr
- 3705 Challenger Dr
