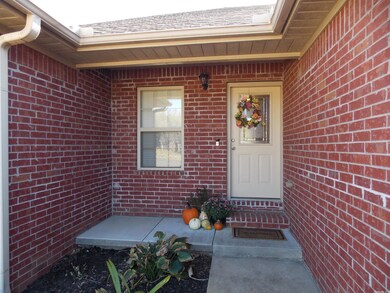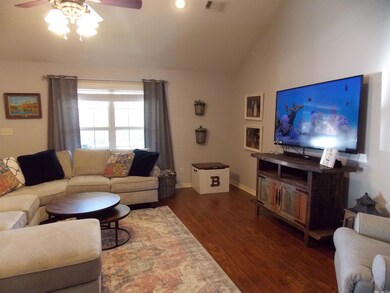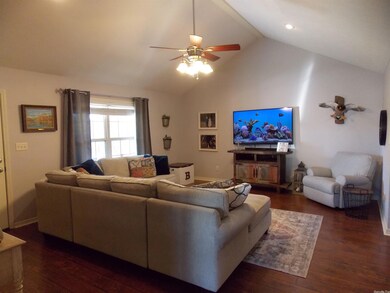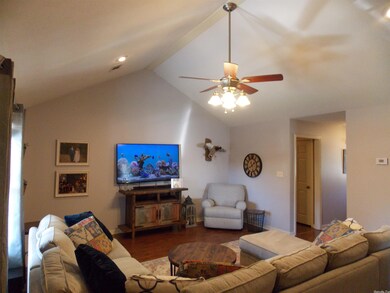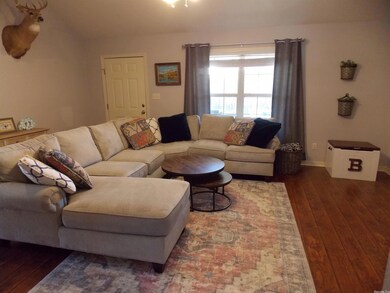
2104 Clara St Searcy, AR 72143
3
Beds
2
Baths
1,714
Sq Ft
0.25
Acres
Highlights
- Vaulted Ceiling
- Traditional Architecture
- Home Office
- Westside Elementary School Rated A-
- Wood Flooring
- Porch
About This Home
As of January 2023Beautifully kept home with stainless appliances, privacy fenced back yard, new hand-scraped hardwood floors, split bedroom plan with large master with den/office area. Walk in closets, kitchen breakfast combo area. Covered back porch. Custom ceilings, pantry, sep laundry room, stained cabinets.
Home Details
Home Type
- Single Family
Est. Annual Taxes
- $1,358
Year Built
- Built in 2007
Lot Details
- 0.25 Acre Lot
- Wood Fence
- Landscaped
- Level Lot
Home Design
- Traditional Architecture
- Brick Exterior Construction
- Slab Foundation
- Architectural Shingle Roof
- Metal Siding
Interior Spaces
- 1,714 Sq Ft Home
- 1-Story Property
- Wired For Data
- Tray Ceiling
- Vaulted Ceiling
- Ceiling Fan
- Insulated Windows
- Insulated Doors
- Family Room
- Combination Kitchen and Dining Room
- Home Office
- Attic Floors
Kitchen
- Electric Range
- Microwave
- Plumbed For Ice Maker
- Dishwasher
- Ceramic Countertops
- Disposal
Flooring
- Wood
- Tile
Bedrooms and Bathrooms
- 3 Bedrooms
- Walk-In Closet
- 2 Full Bathrooms
Laundry
- Laundry Room
- Washer Hookup
Parking
- 2 Car Garage
- Automatic Garage Door Opener
Outdoor Features
- Patio
- Outdoor Storage
- Porch
Schools
- Searcy Elementary And Middle School
- Searcy High School
Utilities
- Central Heating and Cooling System
- Electric Water Heater
Ownership History
Date
Name
Owned For
Owner Type
Purchase Details
Listed on
Oct 21, 2022
Closed on
Jan 30, 2023
Sold by
Taylor Stephen Kyle
Bought by
Alves Key Fred and Alves Nicole Key
Seller's Agent
Beverly Baldridge
RE/MAX Advantage
Buyer's Agent
Beverly Baldridge
RE/MAX Advantage
List Price
$225,000
Sold Price
$214,900
Premium/Discount to List
-$10,100
-4.49%
Views
147
Current Estimated Value
Home Financials for this Owner
Home Financials are based on the most recent Mortgage that was taken out on this home.
Estimated Appreciation
$32,019
Avg. Annual Appreciation
4.90%
Original Mortgage
$214,900
Outstanding Balance
$209,259
Interest Rate
6.27%
Mortgage Type
VA
Estimated Equity
$33,029
Purchase Details
Listed on
May 22, 2014
Closed on
Jan 4, 2016
Sold by
Rocconi Gerald J
Bought by
Taylor Stephen Kyle
Seller's Agent
Judy Smithson
EXIT Natural State Realty
Buyer's Agent
Beverly Baldridge
RE/MAX Advantage
List Price
$159,900
Sold Price
$135,000
Premium/Discount to List
-$24,900
-15.57%
Home Financials for this Owner
Home Financials are based on the most recent Mortgage that was taken out on this home.
Avg. Annual Appreciation
6.79%
Purchase Details
Closed on
May 4, 2007
Sold by
D & K Holdings Llc
Bought by
Rocconi Gerald J
Home Financials for this Owner
Home Financials are based on the most recent Mortgage that was taken out on this home.
Original Mortgage
$108,800
Interest Rate
6.13%
Mortgage Type
New Conventional
Similar Homes in Searcy, AR
Create a Home Valuation Report for This Property
The Home Valuation Report is an in-depth analysis detailing your home's value as well as a comparison with similar homes in the area
Home Values in the Area
Average Home Value in this Area
Purchase History
| Date | Type | Sale Price | Title Company |
|---|---|---|---|
| Warranty Deed | $214,900 | Professional Land Title | |
| Warranty Deed | $135,000 | None Available | |
| Warranty Deed | $136,000 | None Available |
Source: Public Records
Mortgage History
| Date | Status | Loan Amount | Loan Type |
|---|---|---|---|
| Open | $214,900 | VA | |
| Previous Owner | $55,000 | New Conventional | |
| Previous Owner | $104,500 | New Conventional | |
| Previous Owner | $108,800 | New Conventional | |
| Previous Owner | $15,148 | Unknown | |
| Previous Owner | $108,800 | Unknown |
Source: Public Records
Property History
| Date | Event | Price | Change | Sq Ft Price |
|---|---|---|---|---|
| 01/30/2023 01/30/23 | Sold | $214,900 | 0.0% | $125 / Sq Ft |
| 11/20/2022 11/20/22 | Price Changed | $214,900 | -2.1% | $125 / Sq Ft |
| 10/31/2022 10/31/22 | Price Changed | $219,500 | -2.4% | $128 / Sq Ft |
| 10/21/2022 10/21/22 | For Sale | $225,000 | +66.7% | $131 / Sq Ft |
| 01/04/2016 01/04/16 | Sold | $135,000 | -15.6% | $79 / Sq Ft |
| 12/05/2015 12/05/15 | Pending | -- | -- | -- |
| 05/22/2014 05/22/14 | For Sale | $159,900 | -- | $93 / Sq Ft |
Source: Cooperative Arkansas REALTORS® MLS
Tax History Compared to Growth
Tax History
| Year | Tax Paid | Tax Assessment Tax Assessment Total Assessment is a certain percentage of the fair market value that is determined by local assessors to be the total taxable value of land and additions on the property. | Land | Improvement |
|---|---|---|---|---|
| 2024 | $1,358 | $33,440 | $3,960 | $29,480 |
| 2023 | $1,358 | $33,440 | $3,960 | $29,480 |
| 2022 | $1,358 | $33,440 | $3,960 | $29,480 |
| 2021 | $941 | $33,440 | $3,960 | $29,480 |
| 2020 | $878 | $30,870 | $7,000 | $23,870 |
| 2019 | $878 | $30,870 | $7,000 | $23,870 |
| 2018 | $903 | $30,870 | $7,000 | $23,870 |
| 2017 | $1,253 | $30,870 | $7,000 | $23,870 |
| 2016 | $1,253 | $30,870 | $7,000 | $23,870 |
| 2015 | $1,229 | $30,270 | $5,400 | $24,870 |
| 2014 | $1,229 | $30,270 | $5,400 | $24,870 |
Source: Public Records
Agents Affiliated with this Home
-

Seller's Agent in 2023
Beverly Baldridge
RE/MAX
(501) 207-3801
161 Total Sales
-
J
Seller's Agent in 2016
Judy Smithson
EXIT Natural State Realty
Map
Source: Cooperative Arkansas REALTORS® MLS
MLS Number: 22035345
APN: 016-03065-917
Nearby Homes
- 435 Natalie Cir
- 431 Natalie Cir
- 423 E Palmer Ct
- 2225 Caleb Dr
- 72 Sherwood Loop
- 301 Jennifer Ln
- 300 Crain Dr
- 208 Crain Dr
- 1 Summit Cir
- 0 W Beebe Capps Expy Unit 22023380
- Lot 073 Lakeridge Estates
- 7.24 acres off Verkler Ln
- 1912 W Arch Ave
- 1903 W Arch Ave
- 8.45 acres off Verkler Ln
- 1920 W Arch Ave
- 6.89 acres off Verkler Ln
- 42 Stoneybrook Ln
- 36 Stoneybrook Ln
- 6 Lynwood Dr

