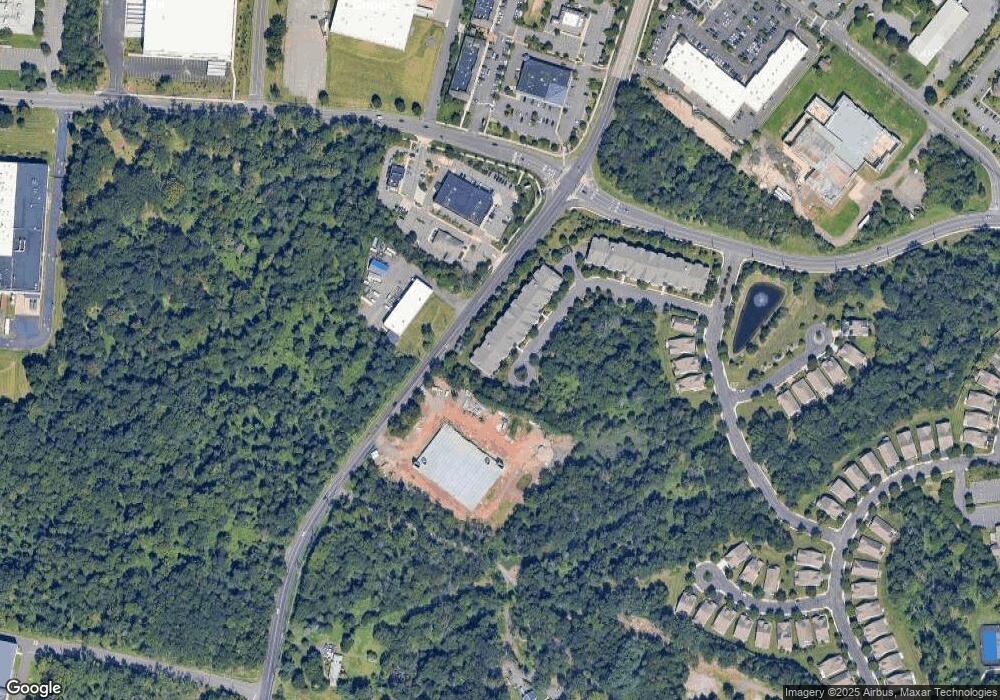2104 Conrad Way Unit 2104 Somerset, NJ 08873
2
Beds
2
Baths
1,731
Sq Ft
--
Built
About This Home
This home is located at 2104 Conrad Way Unit 2104, Somerset, NJ 08873. 2104 Conrad Way Unit 2104 is a home located in Somerset County with nearby schools including Franklin High School, Thomas Edison EnergySmart Charter School, and Central Jersey College Prep Charter School.
Create a Home Valuation Report for This Property
The Home Valuation Report is an in-depth analysis detailing your home's value as well as a comparison with similar homes in the area
Home Values in the Area
Average Home Value in this Area
Tax History Compared to Growth
Map
Nearby Homes
- 2109 Conrad Way Unit 2109
- 1102 Conrad Way
- 242 Longwood Ln
- 212 Sherwood Ct
- 318 Biltmore Ln
- 486 Elizabeth Ave
- 373 Windfall Ln Unit 373
- 515 Crossfields Ln
- 29 Medici Dr
- 468 Crossfields Ln
- 476 Crossfields Ln
- 448 Crossfields Ln
- 12 Medici Dr
- 8103 Westover Way
- 5109 Chesterwood Way Unit 5109
- 6101 Westover Way
- 5212 Chesterwood Way Unit 5212
- 6306 Westover Way
- 6302 Westover Way
- 3308 Chesterwood Way
- 1202 Conrad Way Unit 2
- 1208 Conrad Way Unit 208
- 2110 Conrad Way Unit 10
- 1210 Conrad Way Unit 1210
- 1208 Conrad Way
- 2104 Conrad Way
- 2208 Conrad Way Unit 2208
- 1211 Conrad Way
- 2203 Conrad Way
- 1106 Conrad Way
- 1305 Conrad Way
- 1202 Conrad Way
- 1309 Conrad Way Unit 1309
- 1109 Conrad Way
- 1212 Conrad Way
- 2310 Conrad Way
- 2306 Conrad Way
- 2110 Conrad Way
- 2104 Conrad Way Unit 104
- 1109 Conrad Way Unit 110
