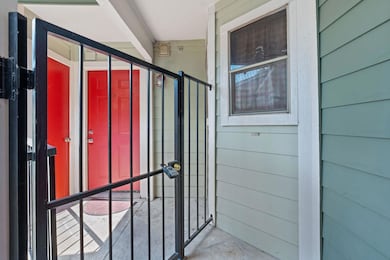2104 Cullen Ave Unit 4224 Austin, TX 78757
Crestview NeighborhoodHighlights
- Wooded Lot
- Main Floor Primary Bedroom
- Quartz Countertops
- Brentwood Elementary School Rated A
- High Ceiling
- Terrace
About This Home
Bright, Stylish, and in the Middle of Everything – Allendale/Crestview Condo. Live where the vibe is — right at the edge of Crestview in Central Austin. This vibrant 2 bed, 2 bath corner unit is perched on the second floor with a sunlit floor plan and an unbeatable location. Walk to some of Austin’s local legends — Lala’s, Tacodeli, Yard Bar, Little Deli, JuiceLand, The Aristocrat, and more. Alamo Drafthouse is just up the street, and the Crestview MetroRail station is a quick mile away. Inside, the condo pops with personality: warm wood-look floors, crisp white walls, and generous bay windows that flood the space with light. The galley kitchen is dialed in with quartz counters, bold tile backsplash, an electric range, microwave, dishwasher, and a SS fridge. A new stackable washer/dryer is being installed for you before move-in. The primary suite features its own private balcony, a private ensuite bath with a chic walk-in shower, and plenty of room to unwind. The second bedroom is flexible and bright, while the full guest bath is tastefully updated. The unit comes with 1 assigned covered parking spot and there is ample guest parking. This vibrant, well-kept complex features a lush garden and a sparking pool in the middle of the complex with a spa and space to lounge and entertain. You’re 6 miles to Downtown, 7 to The Domain, with great eats, drinks, parks, and trails in every direction. Bus lines run nearby, plus there’s a sweet park with tennis and basketball courts in the middle of the neighborhood. Zoned to sought-after AISD schools. **Pets: Up to 2 dogs or cats allowed, 30 lb max weight limit, with a $300 deposit per pet.** Don’t miss this hot Central Austin opportunity — come see it for yourself today!
Listing Agent
Compass RE Texas, LLC Brokerage Phone: (512) 698-8716 License #0590949 Listed on: 08/29/2025

Condo Details
Home Type
- Condominium
Year Built
- Built in 1984
Lot Details
- Southwest Facing Home
- Landscaped
- Wooded Lot
- Dense Growth Of Small Trees
Home Design
- Slab Foundation
- Masonry Siding
Interior Spaces
- 687 Sq Ft Home
- 2-Story Property
- High Ceiling
- Ceiling Fan
- Bay Window
- Living Room
- Neighborhood Views
Kitchen
- Galley Kitchen
- Electric Oven
- Electric Range
- Microwave
- Dishwasher
- Quartz Countertops
- Tile Countertops
- Disposal
Flooring
- Carpet
- Tile
Bedrooms and Bathrooms
- 2 Main Level Bedrooms
- Primary Bedroom on Main
- Walk-In Closet
- 2 Full Bathrooms
Laundry
- Dryer
- Washer
Home Security
Parking
- 1 Parking Space
- Guest Parking
- Assigned Parking
Accessible Home Design
- No Interior Steps
Outdoor Features
- Balcony
- Terrace
Schools
- Brentwood Elementary School
- Lamar Middle School
- Mccallum High School
Utilities
- Central Heating and Cooling System
- Vented Exhaust Fan
- Electric Water Heater
- High Speed Internet
- Cable TV Available
Listing and Financial Details
- Security Deposit $1,300
- Tenant pays for all utilities
- The owner pays for association fees
- 12 Month Lease Term
- $85 Application Fee
- Assessor Parcel Number 02340601370019
Community Details
Overview
- Property has a Home Owners Association
- 42 Units
- Allendale Condo Amd Subdivision
Amenities
- Common Area
- Community Mailbox
Recreation
- Community Pool
Pet Policy
- Pet Size Limit
- Pet Deposit $300
- Dogs and Cats Allowed
Security
- Fire and Smoke Detector
Map
Property History
| Date | Event | Price | List to Sale | Price per Sq Ft |
|---|---|---|---|---|
| 11/06/2025 11/06/25 | Price Changed | $1,345 | -3.6% | $2 / Sq Ft |
| 10/29/2025 10/29/25 | Price Changed | $1,395 | -6.7% | $2 / Sq Ft |
| 10/22/2025 10/22/25 | Price Changed | $1,495 | -3.5% | $2 / Sq Ft |
| 09/30/2025 09/30/25 | Price Changed | $1,550 | -3.1% | $2 / Sq Ft |
| 09/18/2025 09/18/25 | Price Changed | $1,600 | -5.9% | $2 / Sq Ft |
| 08/29/2025 08/29/25 | For Rent | $1,700 | -- | -- |
Source: Unlock MLS (Austin Board of REALTORS®)
MLS Number: 5608509
APN: 442542
- 2104 Cullen Ave Unit 7204
- 1915 Cullen Ave
- 1912 Madison Ave
- 7009 Daugherty St
- 1900 Piedmont Ave
- 6905 Daugherty St
- 7500 Saint Phillip St
- 1801 W Saint Johns Ave
- 1719 Piedmont Ave
- 7517 Saint Louis St
- 1900 Burbank St
- 6602 Laird Dr
- 1812 Burbank St
- 7510 Daugherty St
- 1705 Cullen Ave
- 1703 Piedmont Ave
- 2604 Addison Ave
- 7604 Mullen Dr
- 2711 Pegram Ave
- 2713 Cascade Dr
- 2104 Cullen Ave Unit 4117
- 7113 Burnet Rd
- 2106 Cullen Ave Unit 111
- 2106 Cullen Ave Unit 206
- 2106 Cullen Ave Unit 102
- 2014 Hardy Cir
- 1902 Pasadena Dr
- 6801 Burnet Rd
- 1715 W Saint Johns Ave
- 1908 Aggie Ln
- 1909 Morrow St Unit B
- 6701 Burnet Rd
- 1703 Piedmont Ave
- 7618 Burnet Rd
- 1902 Karen Ave
- 7685 Northcross Dr Unit 806
- 7685 Northcross Dr Unit 1028
- 7685 Northcross Dr Unit 704
- 7685 Northcross Dr Unit 826
- 7685 Northcross Dr Unit 426






