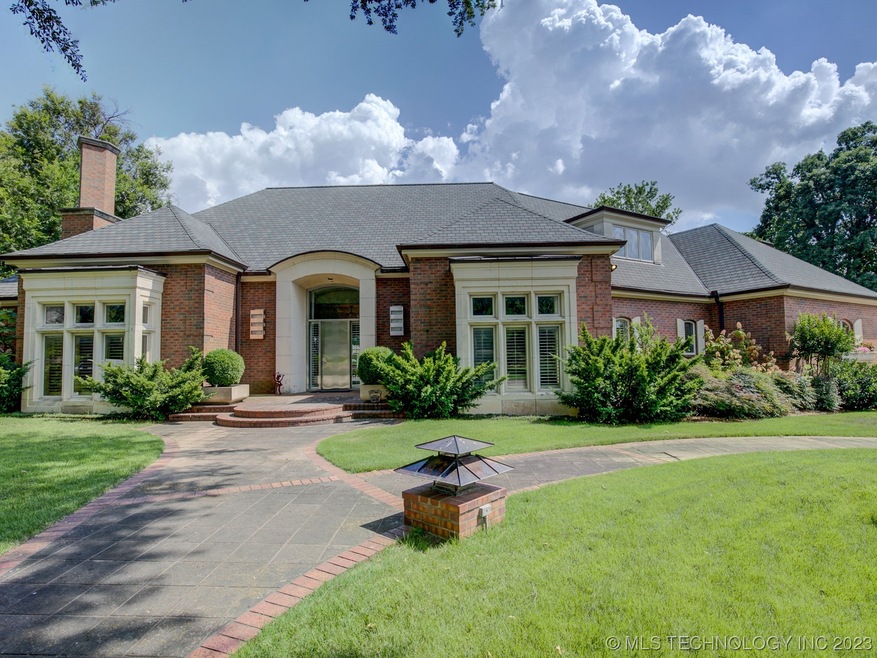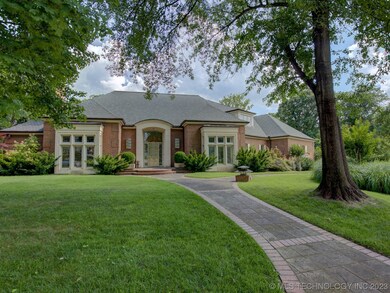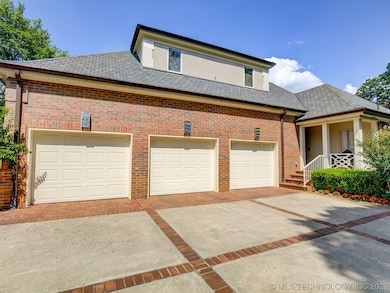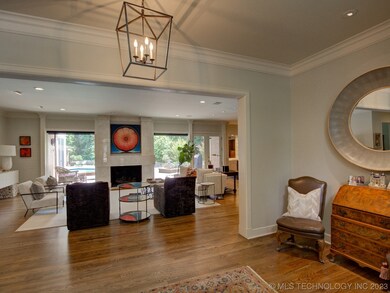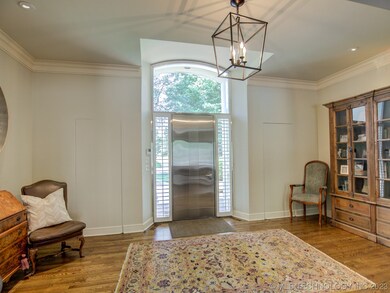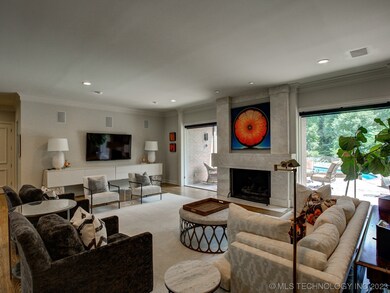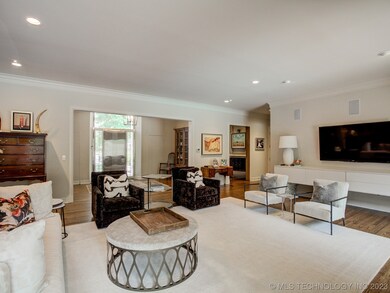
2104 E 26th St Tulsa, OK 74114
Forest Hills-Wildwood NeighborhoodHighlights
- In Ground Pool
- Mature Trees
- Wood Flooring
- 0.7 Acre Lot
- Vaulted Ceiling
- 2 Fireplaces
About This Home
As of September 2020Midtown beauty has a modern flair inside that was custom designed by John Walton and built by Tony Jordan. Wall of windows overlooks the backyard with pool, spa and cabana. Exotic floating staircase in large living area with wet/dry bars. Kitchen with eating area plus planning desk. Formal Living room. Master suite w/his & her bath and closets. Office with fireplace and bookcases. 3 additional bedrooms on 2nd floor each with full baths. Could be gameroom. Sides to Crow Creek. Inground pool and cabana.
Last Agent to Sell the Property
Jacki Crews
Inactive Office License #54512 Listed on: 07/01/2020

Home Details
Home Type
- Single Family
Est. Annual Taxes
- $23,994
Year Built
- Built in 1992
Lot Details
- 0.7 Acre Lot
- Northwest Facing Home
- Property is Fully Fenced
- Landscaped
- Corner Lot
- Sprinkler System
- Mature Trees
Parking
- 3 Car Attached Garage
- Parking Storage or Cabinetry
- Side Facing Garage
Home Design
- Brick Exterior Construction
- Wood Frame Construction
- Fiberglass Roof
- Asphalt
Interior Spaces
- 7,082 Sq Ft Home
- Wet Bar
- Wired For Data
- Dry Bar
- Vaulted Ceiling
- 2 Fireplaces
- Fireplace With Gas Starter
- Insulated Windows
- Wood Frame Window
- Insulated Doors
- Crawl Space
- Washer Hookup
Kitchen
- Built-In Oven
- Electric Oven
- Built-In Range
- Plumbed For Ice Maker
- Dishwasher
- Granite Countertops
- Disposal
Flooring
- Wood
- Carpet
- Tile
Bedrooms and Bathrooms
- 4 Bedrooms
Eco-Friendly Details
- Energy-Efficient Windows
- Energy-Efficient Doors
Pool
- In Ground Pool
- Gunite Pool
Outdoor Features
- Patio
- Exterior Lighting
- Rain Gutters
Schools
- Council Oak Elementary School
- Edison High School
Utilities
- Forced Air Zoned Heating and Cooling System
- Heating System Uses Gas
- Gas Water Heater
- High Speed Internet
- Phone Available
- Cable TV Available
Community Details
- No Home Owners Association
- Forest Hills Subdivision
Ownership History
Purchase Details
Home Financials for this Owner
Home Financials are based on the most recent Mortgage that was taken out on this home.Purchase Details
Home Financials for this Owner
Home Financials are based on the most recent Mortgage that was taken out on this home.Purchase Details
Home Financials for this Owner
Home Financials are based on the most recent Mortgage that was taken out on this home.Similar Homes in Tulsa, OK
Home Values in the Area
Average Home Value in this Area
Purchase History
| Date | Type | Sale Price | Title Company |
|---|---|---|---|
| Warranty Deed | $1,600,000 | Multiple | |
| Interfamily Deed Transfer | -- | None Available | |
| Warranty Deed | $1,600,000 | Firstitle & Abst Services L |
Mortgage History
| Date | Status | Loan Amount | Loan Type |
|---|---|---|---|
| Previous Owner | $417,000 | New Conventional |
Property History
| Date | Event | Price | Change | Sq Ft Price |
|---|---|---|---|---|
| 09/23/2020 09/23/20 | Sold | $1,600,000 | -5.0% | $226 / Sq Ft |
| 07/01/2020 07/01/20 | Pending | -- | -- | -- |
| 07/01/2020 07/01/20 | For Sale | $1,685,000 | +5.3% | $238 / Sq Ft |
| 08/15/2013 08/15/13 | Sold | $1,600,000 | -19.6% | $226 / Sq Ft |
| 04/04/2013 04/04/13 | Pending | -- | -- | -- |
| 04/04/2013 04/04/13 | For Sale | $1,990,000 | -- | $281 / Sq Ft |
Tax History Compared to Growth
Tax History
| Year | Tax Paid | Tax Assessment Tax Assessment Total Assessment is a certain percentage of the fair market value that is determined by local assessors to be the total taxable value of land and additions on the property. | Land | Improvement |
|---|---|---|---|---|
| 2024 | $22,209 | $180,280 | $27,468 | $152,812 |
| 2023 | $22,209 | $176,000 | $44,737 | $131,263 |
| 2022 | $23,331 | $175,000 | $44,483 | $130,517 |
| 2021 | $23,112 | $175,000 | $44,483 | $130,517 |
| 2020 | $23,500 | $180,393 | $43,304 | $137,089 |
| 2019 | $23,994 | $175,110 | $44,483 | $130,627 |
| 2018 | $24,050 | $175,110 | $44,483 | $130,627 |
| 2017 | $24,004 | $176,110 | $44,737 | $131,373 |
| 2016 | $23,509 | $176,110 | $44,737 | $131,373 |
| 2015 | $23,554 | $176,110 | $44,737 | $131,373 |
| 2014 | $23,328 | $176,110 | $44,737 | $131,373 |
Agents Affiliated with this Home
-
J
Seller's Agent in 2020
Jacki Crews
Inactive Office
-
N
Buyer's Agent in 2020
Non MLS Associate
Non MLS Office
-
P
Seller's Agent in 2013
Peter Walter
Walter & Associates, Inc.
(918) 688-1260
30 in this area
186 Total Sales
Map
Source: MLS Technology
MLS Number: 2022924
APN: 14725-93-18-01260
- 2135 E 25th Place
- 2151 E 27th St
- 2227 E 26th Place
- 2227 E 24th St
- 2404 E 25th St
- 2650 S Utica Ave
- 2733 S Utica Ave
- 2840 S Victor Ave
- 2403 S Troost Ave
- 2605 S Saint Louis Ave
- 2457 E 26th Place
- 1764 E 30th St
- 2121 S Yorktown Ave Unit 805
- 2119 E 30th Place
- 2252 S Troost Ave
- 2503 S Birmingham Ave
- 2251 S Saint Louis Ave
- 2508 Terwilleger Blvd
- 2261 S Terwilleger Blvd
- 2521 S Birmingham Place
