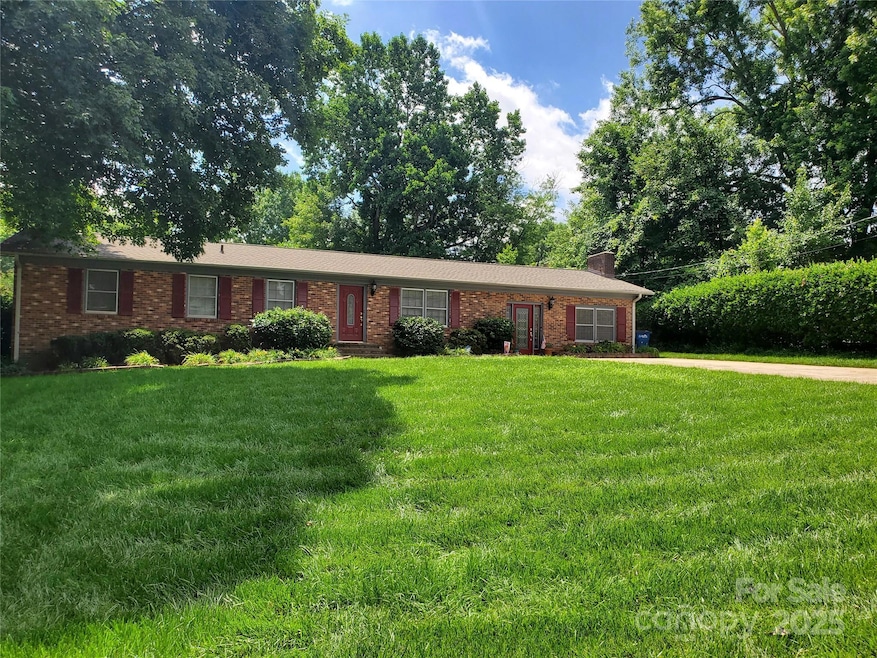2104 Farmbrook Dr Statesville, NC 28625
Estimated payment $2,119/month
Highlights
- Open Floorplan
- Wood Flooring
- No HOA
- Ranch Style House
- Corner Lot
- Covered Patio or Porch
About This Home
This immaculate and well-maintained move-in ready 3-bedroom, 2-bath brick ranch offers timeless charm and modern convenience. Featuring gleaming hardwood floors throughout, a spacious living area, and a functional layout, this home is perfect for comfortable living. Living room has gas-log fireplace and built-in bookcases. The kitchen provides ample cabinet space, granite counter-tops, stainless-steel appliances, and flows into a cozy den and dining area. Bedrooms are generously sized with great closet space, and both bathrooms are clean and updated. Ceiling fans throughout. Enjoy peace of mind with a newer roof and durable brick exterior. The large yard is ideal for outdoor living with both a covered patio and open patio, as well as a second lot with detached garage/shop. Located in a quiet, established neighborhood close to schools, shopping, and main roads. This home is truly move-in ready—don’t miss out!
Listing Agent
Crest Properties Brokerage Email: dbarry.sechrist@gmail.com License #177816 Listed on: 06/15/2025

Co-Listing Agent
Crest Properties Brokerage Email: dbarry.sechrist@gmail.com License #213219
Home Details
Home Type
- Single Family
Year Built
- Built in 1970
Lot Details
- Lot Dimensions are 310' x 185' x 35' x 124' x 131'
- Partially Fenced Property
- Corner Lot
- Irrigation
- Additional Parcels
- Property is zoned R10
Parking
- 1 Car Detached Garage
- Workshop in Garage
- Driveway
- 6 Open Parking Spaces
Home Design
- Ranch Style House
- Traditional Architecture
- Architectural Shingle Roof
- Four Sided Brick Exterior Elevation
Interior Spaces
- 1,856 Sq Ft Home
- Open Floorplan
- Built-In Features
- Skylights
- Gas Log Fireplace
- Insulated Windows
- Insulated Doors
- Living Room with Fireplace
- Storage
- Crawl Space
Kitchen
- Breakfast Bar
- Walk-In Pantry
- Oven
- Indoor Grill
- Gas Cooktop
- Dishwasher
- Kitchen Island
Flooring
- Wood
- Laminate
Bedrooms and Bathrooms
- 3 Main Level Bedrooms
- Walk-In Closet
- 2 Full Bathrooms
Laundry
- Laundry Room
- Washer Hookup
Home Security
- Home Security System
- Storm Windows
Accessible Home Design
- Doors swing in
- More Than Two Accessible Exits
Outdoor Features
- Covered Patio or Porch
- Separate Outdoor Workshop
Schools
- East Iredell Elementary School
- East Middle School
- Statesville High School
Utilities
- Forced Air Heating and Cooling System
- Heating System Uses Natural Gas
- Gas Water Heater
- Septic Tank
- Cable TV Available
Community Details
- No Home Owners Association
- Eastfield Estates Subdivision, Brick / Ranch Floorplan
Listing and Financial Details
- Assessor Parcel Number 4754-18-7741.000
Map
Home Values in the Area
Average Home Value in this Area
Tax History
| Year | Tax Paid | Tax Assessment Tax Assessment Total Assessment is a certain percentage of the fair market value that is determined by local assessors to be the total taxable value of land and additions on the property. | Land | Improvement |
|---|---|---|---|---|
| 2025 | $1,926 | $183,390 | $20,000 | $163,390 |
| 2024 | $1,926 | $183,390 | $20,000 | $163,390 |
| 2023 | $1,926 | $183,390 | $20,000 | $163,390 |
| 2022 | $1,463 | $123,730 | $14,500 | $109,230 |
| 2021 | $1,519 | $123,730 | $14,500 | $109,230 |
| 2020 | $1,519 | $123,730 | $14,500 | $109,230 |
| 2019 | $1,506 | $123,730 | $14,500 | $109,230 |
| 2018 | $1,351 | $116,930 | $14,500 | $102,430 |
| 2017 | $1,327 | $116,930 | $14,500 | $102,430 |
| 2016 | $1,327 | $116,930 | $14,500 | $102,430 |
| 2015 | $1,148 | $116,930 | $14,500 | $102,430 |
| 2014 | $1,100 | $117,130 | $14,500 | $102,630 |
Property History
| Date | Event | Price | List to Sale | Price per Sq Ft |
|---|---|---|---|---|
| 11/22/2025 11/22/25 | Price Changed | $369,000 | -1.6% | $199 / Sq Ft |
| 06/15/2025 06/15/25 | For Sale | $375,000 | -- | $202 / Sq Ft |
Purchase History
| Date | Type | Sale Price | Title Company |
|---|---|---|---|
| Deed | $24,000 | -- |
Source: Canopy MLS (Canopy Realtor® Association)
MLS Number: 4269655
APN: 4754-18-7741.000
- 414 S Toria Dr
- 1910 Joe Rd
- 2241 Beauty St
- 2119 Wexford Way
- 8.2 acres Brookfield Dr
- 1951 Northridge Ct
- 608 Sharon Dr
- 1810 Council Ave
- 401 Brookfield Dr
- 112 Springfield Rd
- 404 Dogwood Ln
- 761 Randa Dr
- 849 Impala Dr
- 428 Florence Cir
- 126 Dyssa Loop
- 1405 Forest Park Dr Unit 1
- x Longdale Dr
- 386 Hollingswood Dr
- 113 Dyssa Loop
- 2530 Heritage Cir
- 138 Signal Hill Dr
- 2103 Wexford Way
- 501 Phillips Ln
- 1878 Simonton Rd
- 132 Springfield Rd
- 761 Randa Dr
- 2611 Caroline St
- 929 Ranchero St
- 508 Eastside Dr
- 360 Hollingswood Dr
- 388 Hollingswood Dr
- 115 Hazelnut Way
- 125 Hazelnut Way
- 127 Hazelnut Way
- 133 Hazelnut Way
- 918 Faye St
- 905 Little Dog Ln
- 193 Brentwood Dr Unit 15
- 950 Ashland Ave
- 2491 Marthas Ridge Dr






