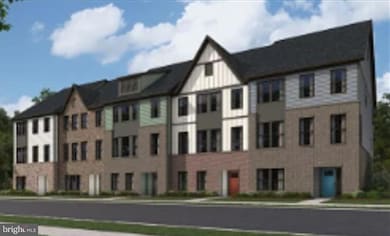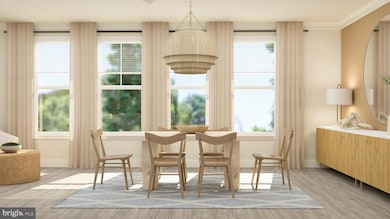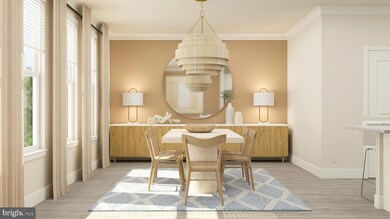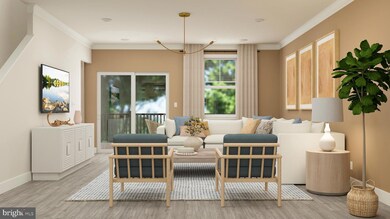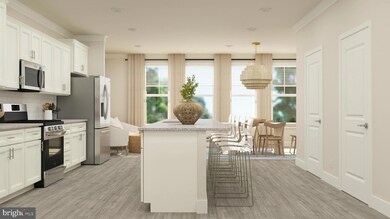2104 Foxglove Ln Laurel, MD 20724
Maryland City NeighborhoodEstimated payment $3,915/month
Highlights
- New Construction
- Colonial Architecture
- 2 Car Attached Garage
- Active Adult
- Community Pool
- Tankless Water Heater
About This Home
Ready to Move-in September/October - Elevator, Active Adult 55 +Homes: To Be Built Pre-Construction in Watershed! Online 3D virtual tour now available. Virtually tour this amazing luxury town home featuring 3 finished levels all with elevator access and comes with the Everythings Included designer package including wide plank flooring at entry and main living levels, upgraded moulding package, finished rec room, upgraded railings with wrought iron balusters, LED lighting in the kitchen, family / great room, rec room and owners suite. Ceiling fan pre-wires included in the family /great room, owners suite, all secondary and optional bedrooms. Fully upgraded kitchen with 42” and 36” staggered height soft close cabinets with crown moulding, granite counters, subway tile backsplash, stainless steel appliance package and more. Upgraded baths with elevated 34” granite topped vanities, elongated toilets, dual sinks in owners suite, ceramic tile in all full baths. Included in this home is a deck off the kitchen and a lower level bath and more. Community features include: Maintenance of common grounds, snow removal from streets, Hammock Garden & Library, the Refuge Clubhouse, Fitness Center & Yoga Studio, 2 community pools, The Dell Amphitheater & Pavilion, Community Walking and Biking Trails, Dog Parks, Gaming & Patio Areas, Firepits, Grass Cutting and Seasonal Garden bed Maintenance and more! Hours Monday 2PM- 5PM , Thursday – Sunday 10AM – 5PM and closed on Tuesday and Wednesday. Photos are for illustrative purposes only. Prices and features may vary and are subject to change without notice.
Co-Listing Agent
(410) 916-6170 debbiebullinger@icloud.com Cummings & Co. Realtors License #0652025
Open House Schedule
-
Saturday, December 20, 202511:00 am to 2:30 pm12/20/2025 11:00:00 AM +00:0012/20/2025 2:30:00 PM +00:00VISIT MODEL HOME AT LENNAR!Add to Calendar
-
Sunday, December 21, 202511:00 am to 2:30 pm12/21/2025 11:00:00 AM +00:0012/21/2025 2:30:00 PM +00:00VISIT MODEL HOME AT LENNAR!Add to Calendar
Townhouse Details
Home Type
- Townhome
Est. Annual Taxes
- $1,006
Year Built
- Built in 2025 | New Construction
Lot Details
- 1,872 Sq Ft Lot
- Property is in excellent condition
HOA Fees
- $158 Monthly HOA Fees
Parking
- 2 Car Attached Garage
- Rear-Facing Garage
- Driveway
- On-Street Parking
Home Design
- Colonial Architecture
- Brick Exterior Construction
- Vinyl Siding
Interior Spaces
- 2,695 Sq Ft Home
- Property has 3 Levels
Kitchen
- Built-In Range
- Built-In Microwave
- Dishwasher
- Disposal
Bedrooms and Bathrooms
- 3 Bedrooms
Finished Basement
- Heated Basement
- Walk-Out Basement
- Basement Fills Entire Space Under The House
- Interior Basement Entry
- Garage Access
- Natural lighting in basement
Utilities
- Forced Air Heating and Cooling System
- Tankless Water Heater
- Natural Gas Water Heater
Listing and Financial Details
- Tax Lot 2-63
- Assessor Parcel Number 020406790256759
Community Details
Overview
- Active Adult
- Active Adult | Residents must be 55 or older
- Watershed Subdivision
Recreation
- Community Pool
Map
Home Values in the Area
Average Home Value in this Area
Property History
| Date | Event | Price | List to Sale | Price per Sq Ft |
|---|---|---|---|---|
| 04/18/2025 04/18/25 | For Sale | $698,890 | -- | $259 / Sq Ft |
Source: Bright MLS
MLS Number: MDAA2112584
- 1234 Crested Wood Dr
- 1232 Crested Wood Dr
- 1358 Crested Wood Dr
- 1354 Crested Wood Dr
- 1354 Crested Wood Dr Dr
- 1350 Crested Wood Dr
- 1204 Crested Wood Dr
- 1202 Crested Wood Dr
- 1172 Crested Wood Dr
- 1170 Crested Wood Dr
- 1168 Crested Wood Dr
- 1164 Crested Wood Dr
- 1606 Arrowwood Ln
- 1602 Arrowwood Ln
- 1614 Arrowwood Ln
- 1616 Arrowwood Ln
- 1601 Arrowwood Ln
- 1607 Arrowwood Ln
- 1609 Arrowwood Ln
- 1613 Arrowwood Ln
- 314 Hazel Alder Ln
- 3472 Andrew Ct
- 3101 Runnel Ln
- 8208 Brooktree St
- 8185 Scenic Meadow Dr
- 238 Narrowleaf Way
- 3650 Marcey Creek Rd
- 3527 Piney Woods Place Unit H002
- 7903 Orion Cir
- 3140 Galaxy Way
- 106 Linden Ridge Rd
- 8129 Mississippi Rd
- 8316 Widgeon Place
- 311 Lentic Ln
- 302 Alluvium Dr
- 3201 Fluvial Ln
- 3515 Leslie Way
- 3207 Water Lily Ct
- 8103 Pennington Dr
- 3563 Laurel Fort Meade Rd

