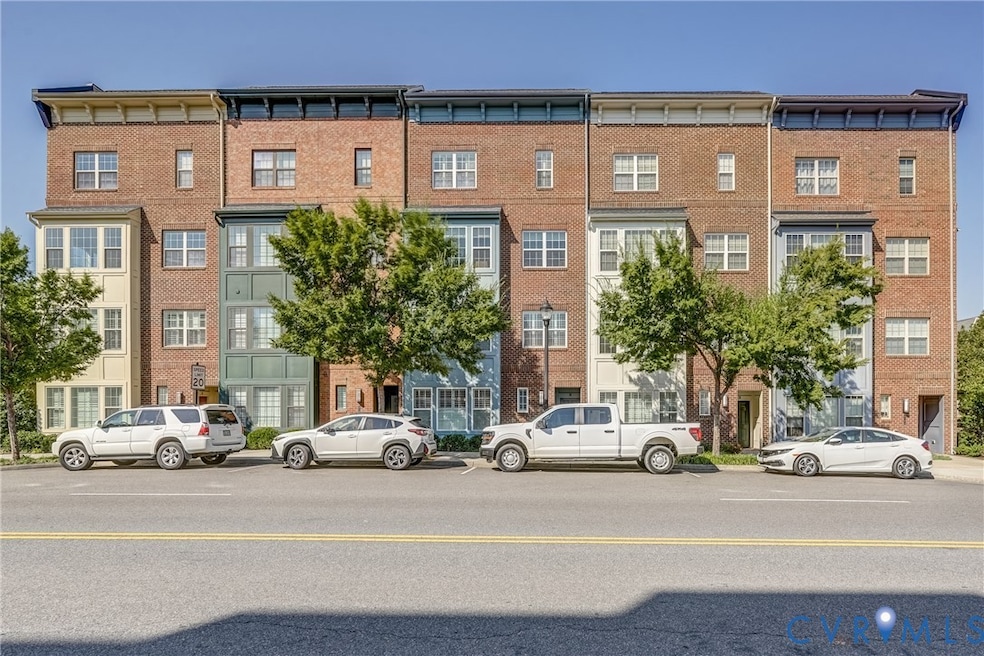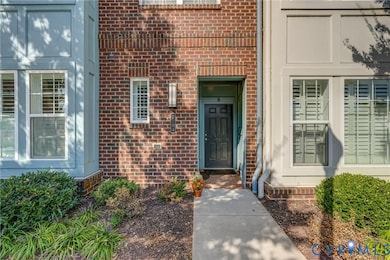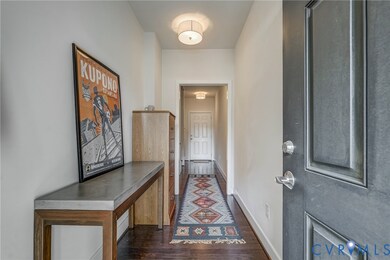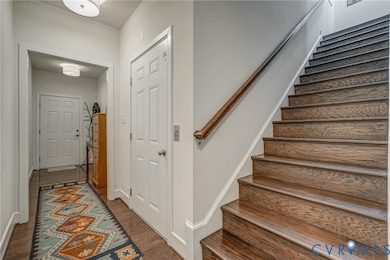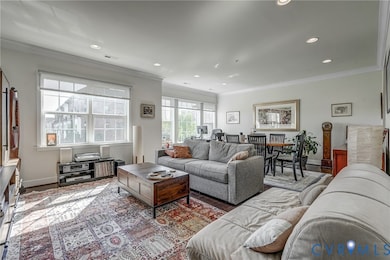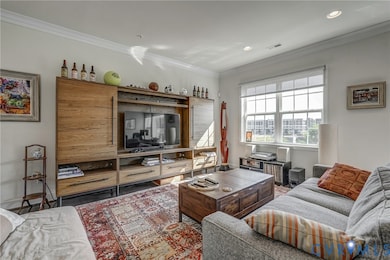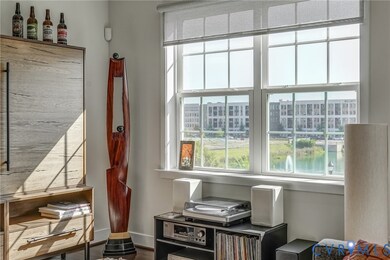2104 Libbie Lake St W Unit B Henrico, VA 23230
The Diamond NeighborhoodEstimated payment $3,894/month
Highlights
- Fitness Center
- Outdoor Pool
- Clubhouse
- Open High School Rated A+
- Community Lake
- Deck
About This Home
Come see this immaculate penthouse level two story condo with private elevator access well positioned in the heart of Libbie Mill with sweeping views of the neighborhood lake. This condo has an open floor plan with a very comfortable flow. Features include ground floor foyer with elevator and garage access, beautiful hardwood floors, 9" ceilings, eat-in kitchen with an island with seating, granite counter tops, stainless applances, gas cooking, opening into flex space currently used as a sitting room but could be a dining room or office, outdoor balcony, large family room/dining room with views of the lake, top floor features a large master suite with two walk-in closets and a luxorious tiled master bath, one more en suite bedroom with a walk-in closet plus a laundry room. Enjoy all of the amentieis and benefits of living in one of the "Best New Neighborhoods in Henrico" voted by Richmong Magazine '23, walk to many resturants, shops and the Libbie Mill Library. All of the new condos have sold so there are very limited opportunuties to purchase in Libbie Mill, you'd better hurry.
Property Details
Home Type
- Condominium
Est. Annual Taxes
- $4,778
Year Built
- Built in 2017
HOA Fees
- $334 Monthly HOA Fees
Parking
- 1 Car Attached Garage
- Garage Door Opener
- On-Street Parking
Home Design
- Contemporary Architecture
- Slab Foundation
- Frame Construction
- Composition Roof
- HardiePlank Type
Interior Spaces
- 2,275 Sq Ft Home
- 2-Story Property
- High Ceiling
Kitchen
- Eat-In Kitchen
- Butlers Pantry
- Gas Cooktop
- Microwave
- Dishwasher
- Kitchen Island
- Granite Countertops
- Disposal
Flooring
- Wood
- Carpet
- Ceramic Tile
Bedrooms and Bathrooms
- 2 Bedrooms
- Walk-In Closet
Laundry
- Dryer
- Washer
Home Security
Accessible Home Design
- Accessible Elevator Installed
Outdoor Features
- Outdoor Pool
- Balcony
- Deck
Schools
- Johnson Elementary School
- Tuckahoe Middle School
- Tucker High School
Utilities
- Forced Air Heating and Cooling System
- Heating System Uses Natural Gas
- Tankless Water Heater
- Gas Water Heater
Listing and Financial Details
- Assessor Parcel Number 773-740-1304.006
Community Details
Overview
- Libbie Mill Townhomes Subdivision
- Community Lake
- Pond in Community
Amenities
- Common Area
- Clubhouse
Recreation
- Community Playground
- Fitness Center
- Community Pool
Security
- Fire Sprinkler System
Map
Home Values in the Area
Average Home Value in this Area
Property History
| Date | Event | Price | List to Sale | Price per Sq Ft | Prior Sale |
|---|---|---|---|---|---|
| 11/12/2025 11/12/25 | Price Changed | $599,950 | -2.4% | $264 / Sq Ft | |
| 09/15/2025 09/15/25 | For Sale | $615,000 | +44.8% | $270 / Sq Ft | |
| 12/21/2017 12/21/17 | Sold | $424,675 | +7.8% | $180 / Sq Ft | View Prior Sale |
| 11/14/2017 11/14/17 | Pending | -- | -- | -- | |
| 06/24/2017 06/24/17 | Price Changed | $393,900 | -1.5% | $167 / Sq Ft | |
| 05/10/2017 05/10/17 | Price Changed | $399,900 | +1.7% | $169 / Sq Ft | |
| 01/13/2017 01/13/17 | For Sale | $393,025 | -- | $166 / Sq Ft |
Source: Central Virginia Regional MLS
MLS Number: 2525861
- Unit 30 Plan at Hook and Ladder Lofts
- Unit 29 Plan at Hook and Ladder Lofts
- Unit 23 Plan at Hook and Ladder Lofts
- Unit 18 Plan at Hook and Ladder Lofts
- Unit 11 Plan at Hook and Ladder Lofts
- 1716 Summit Ave Unit 30
- 1716 Summit Ave Unit 20
- Unit 2 Plan at Hook and Ladder Lofts
- Unit 17 Plan at Hook and Ladder Lofts
- Unit 10 Plan at Hook and Ladder Lofts
- Unit 22 Plan at Hook and Ladder Lofts
- Unit 13 Plan at Hook and Ladder Lofts
- Unit 4 Plan at Hook and Ladder Lofts
- Unit 7 Plan at Hook and Ladder Lofts
- 1716 Summit Ave Unit 24
- Unit 16 Plan at Hook and Ladder Lofts
- Unit 27 Plan at Hook and Ladder Lofts
- Unit 31 Plan at Hook and Ladder Lofts
- Unit 19 Plan at Hook and Ladder Lofts
- Unit 26 Plan at Hook and Ladder Lofts
- 2902 N Arthur Ashe Blvd
- 1814 Highpoint Ave
- 3446 Carlton St Unit 3B
- 3031 Norfolk St
- 1661 Roseneath Rd
- 3001 W Leigh St
- 3200 W Clay St
- 3000 W Clay St
- 1510 Belleville St
- 1510 Belleville St Unit 214.1405898
- 1510 Belleville St Unit 203.1405897
- 1510 Belleville St Unit 321.1405903
- 1510 Belleville St Unit 304.1405902
- 1510 Belleville St Unit 216.1405899
- 3410 W Clay St
- 1201 N Arthur Ashe Blvd
- 2900 W Clay St
- 947 Myers St
- 3113 W Marshall St
- 2922 W Marshall St
