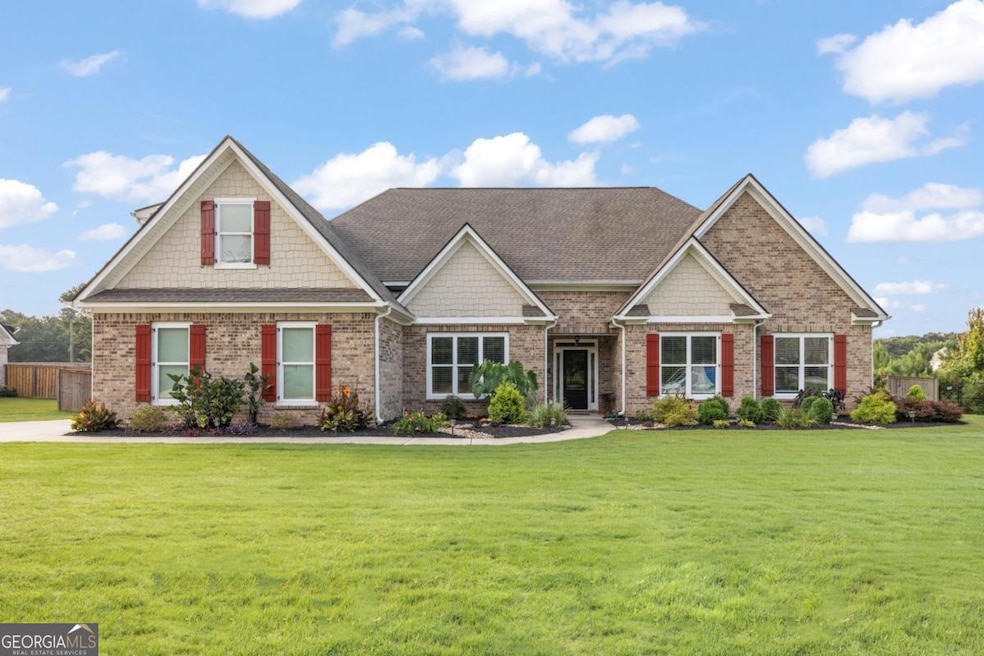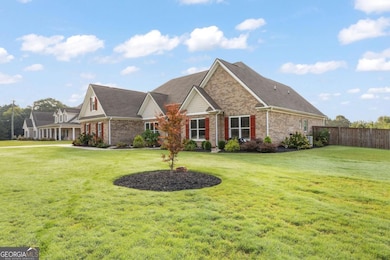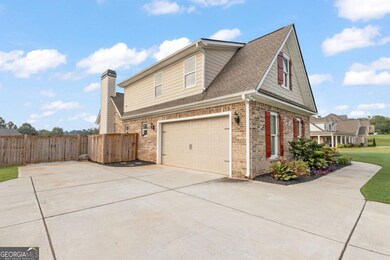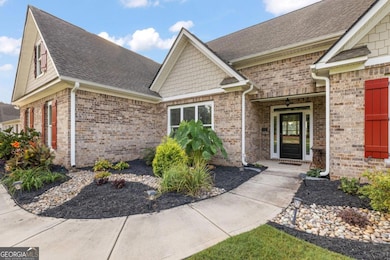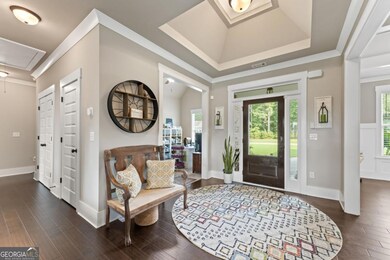2104 Meadowood Cove Monroe, GA 30655
Estimated payment $4,027/month
Highlights
- 1 Acre Lot
- Vaulted Ceiling
- Main Floor Primary Bedroom
- Craftsman Architecture
- Wood Flooring
- Solid Surface Countertops
About This Home
Welcome to 2104 Meadowood Cove: a spacious, low-maintenance 4-bedroom, 3.5-bath home nestled on a quiet cul-de-sac in a desirable Monroe neighborhood. This well-designed residence offers a thoughtfully laid-out floorplan with everything you need on the main level, including a luxurious owner's suite featuring a spa-inspired bath and a generously sized walk-in closet. Perfect for entertaining or everyday living, the home boasts multiple living spaces including a formal living room, elegant dining room, and a private office ideal for remote work. The heart of the home is the open-concept keeping room and custom kitchen complete with stainless steel appliances, ample cabinet space, and a large breakfast area. Guests will appreciate the second bedroom and full bath also located on the main floor, while two additional bedrooms and a full bath upstairs offer plenty of space for family or visitors. Situated on a level, one-acre lot with mature trees and privacy, this home offers both indoor comfort and outdoor serenity - all with the durability and appeal of full brick construction. Don't miss this rare find in a peaceful, well-kept neighborhood just minutes from downtown Monroe, shopping, and schools!
Home Details
Home Type
- Single Family
Est. Annual Taxes
- $6,538
Year Built
- Built in 2020
Lot Details
- 1 Acre Lot
- Privacy Fence
- Wood Fence
- Back Yard Fenced
- Level Lot
- Grass Covered Lot
HOA Fees
- $21 Monthly HOA Fees
Home Design
- Craftsman Architecture
- Traditional Architecture
- Slab Foundation
- Composition Roof
- Stone Siding
- Four Sided Brick Exterior Elevation
- Stone
Interior Spaces
- 4,217 Sq Ft Home
- 2-Story Property
- Tray Ceiling
- Vaulted Ceiling
- Ceiling Fan
- Factory Built Fireplace
- Entrance Foyer
- Family Room
- Formal Dining Room
- Home Office
- Keeping Room
Kitchen
- Breakfast Room
- Breakfast Bar
- Walk-In Pantry
- Built-In Oven
- Cooktop
- Microwave
- Ice Maker
- Dishwasher
- Stainless Steel Appliances
- Kitchen Island
- Solid Surface Countertops
Flooring
- Wood
- Carpet
- Tile
Bedrooms and Bathrooms
- 4 Bedrooms | 2 Main Level Bedrooms
- Primary Bedroom on Main
- Walk-In Closet
- Double Vanity
- Soaking Tub
- Separate Shower
Laundry
- Laundry in Mud Room
- Laundry Room
Parking
- 2 Car Garage
- Parking Accessed On Kitchen Level
- Side or Rear Entrance to Parking
- Garage Door Opener
Outdoor Features
- Patio
- Porch
Schools
- Walnut Grove Elementary School
- Youth Middle School
- Walnut Grove High School
Utilities
- Zoned Heating and Cooling
- Dual Heating Fuel
- Septic Tank
- High Speed Internet
- Phone Available
- Cable TV Available
Community Details
- Meadowood Subdivision
Listing and Financial Details
- Tax Lot 16
Map
Home Values in the Area
Average Home Value in this Area
Tax History
| Year | Tax Paid | Tax Assessment Tax Assessment Total Assessment is a certain percentage of the fair market value that is determined by local assessors to be the total taxable value of land and additions on the property. | Land | Improvement |
|---|---|---|---|---|
| 2024 | $6,538 | $225,480 | $9,285 | $216,195 |
| 2023 | $6,689 | $218,560 | $39,200 | $179,360 |
| 2022 | $5,624 | $187,920 | $28,000 | $159,920 |
| 2021 | $1,168 | $34,000 | $24,000 | $10,000 |
| 2020 | $790 | $21,840 | $21,840 | $0 |
| 2019 | $315 | $8,000 | $8,000 | $0 |
| 2018 | $318 | $8,000 | $8,000 | $0 |
| 2017 | $276 | $8,000 | $8,000 | $0 |
| 2016 | $457 | $8,000 | $8,000 | $0 |
| 2015 | $257 | $6,000 | $6,000 | $0 |
| 2014 | $177 | $3,600 | $3,600 | $0 |
Property History
| Date | Event | Price | List to Sale | Price per Sq Ft | Prior Sale |
|---|---|---|---|---|---|
| 09/30/2025 09/30/25 | Price Changed | $660,000 | -2.2% | $157 / Sq Ft | |
| 08/21/2025 08/21/25 | For Sale | $675,000 | +53.4% | $160 / Sq Ft | |
| 07/30/2021 07/30/21 | Sold | $439,900 | 0.0% | $107 / Sq Ft | View Prior Sale |
| 02/12/2021 02/12/21 | Pending | -- | -- | -- | |
| 10/14/2020 10/14/20 | Price Changed | $439,900 | +4.8% | $107 / Sq Ft | |
| 09/02/2020 09/02/20 | Price Changed | $419,900 | +5.0% | $102 / Sq Ft | |
| 08/31/2020 08/31/20 | For Sale | $399,900 | -- | $97 / Sq Ft |
Purchase History
| Date | Type | Sale Price | Title Company |
|---|---|---|---|
| Warranty Deed | $439,900 | -- | |
| Limited Warranty Deed | $210,000 | -- |
Mortgage History
| Date | Status | Loan Amount | Loan Type |
|---|---|---|---|
| Open | $395,900 | New Conventional |
Source: Georgia MLS
MLS Number: 10588534
APN: N077D00000016000
- 2112 Meadowood Cove
- 235 Bella Dr
- 83 Bella Dr
- 43 Belmont Ct
- Riley A.3 2 Side Entry Plan at Nunnally Farm Rd
- 502 Camp Lake Rd
- 543 Sterling Water Dr
- 635 Nunnally Farm Rd
- 4335 Lakeside Blvd Unit 6
- 492 Nunnally Farm Rd
- 6440 Old Mill Ln
- 6224 Waters Edge Dr
- 5085 Forest Hill Dr
- 410 Iroquois Ct
- 6212 Waters Edge Dr
- 991 H D Atha Rd
- 2600 Old Highway 138
- 3130 Amber Ln
- 3110 Amber Ln
- 507 Heritage Ridge Dr
- 514 Michael Cir
- 240 Elm Place
- 3281 Greystone Ct
- 371 Walker Dr
- 429 Plaza Dr
- 705 Morgans Ridge Dr Unit 27
- 409 Shamrock Dr
- 600 Ridge Rd
- 3141 Oakmont Dr
- 225 W Fambrough St
- 240 Boulevard
- 242 Bridgeport Ln
- 254 Bridgeport Ln
- 670 Woodland Ridge Dr
- 698 S Broad St
- 123 S Broad St
