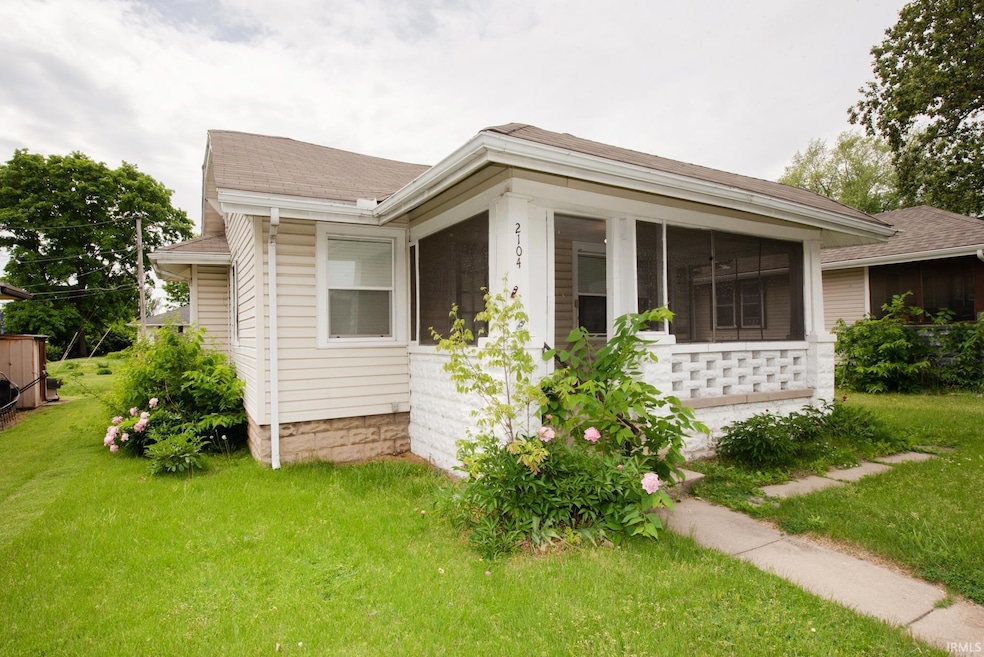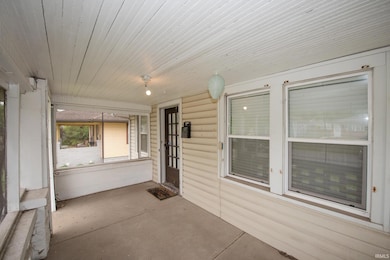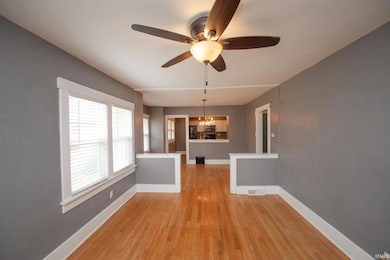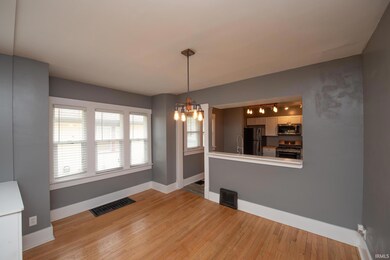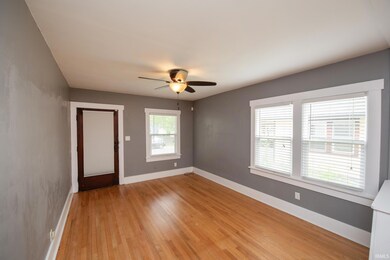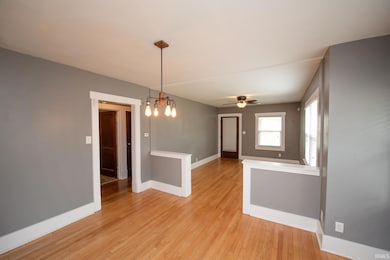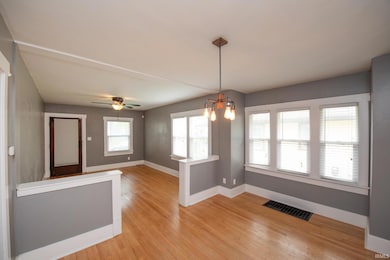
2104 N 18th St Lafayette, IN 47904
Saint Lawrence McAllister NeighborhoodHighlights
- Open Floorplan
- Wood Flooring
- 2 Car Detached Garage
- Backs to Open Ground
- Formal Dining Room
- Enclosed Patio or Porch
About This Home
As of July 2025Welcome to this charming and beautifully updated 2-bedroom, 1-bath bungalow that perfectly blends classic charm with modern comfort. Featuring a screened-in front porch, this home has had numerous updates since 2018, making it truly move-in ready. Once inside, you'll find gleaming refinished hardwood floors, updated lighting, and newer windows with plantation blinds that fill the home with natural light. The renovated kitchen boasts modern appliances, including a sleek gas range, and is open do the dining and living rooms. The updated bathroom features a fresh, clean look. Enjoy the convenience of an in-home washer/dryer, newer water heater and HVAC system. Step out back to your fully fenced backyard—ideal for pets, gardening, or entertaining. A spacious 2-car garage, accessible from the alley, adds practicality and value. This home blends classic character with modern upgrades and is ready for the next owner. Don’t miss this one!
Home Details
Home Type
- Single Family
Est. Annual Taxes
- $2,536
Year Built
- Built in 1922
Lot Details
- 5,663 Sq Ft Lot
- Lot Dimensions are 44x129
- Backs to Open Ground
- Property is Fully Fenced
- Privacy Fence
- Wood Fence
- Level Lot
Parking
- 2 Car Detached Garage
- Garage Door Opener
- Off-Street Parking
Home Design
- Bungalow
- Vinyl Construction Material
Interior Spaces
- 1-Story Property
- Open Floorplan
- Woodwork
- Formal Dining Room
- Wood Flooring
- Fire and Smoke Detector
- Electric Dryer Hookup
Kitchen
- Gas Oven or Range
- Disposal
Bedrooms and Bathrooms
- 2 Bedrooms
- 1 Full Bathroom
- Bathtub with Shower
Unfinished Basement
- Basement Fills Entire Space Under The House
- Block Basement Construction
Schools
- Vinton Elementary School
- Sunnyside/Tecumseh Middle School
- Jefferson High School
Utilities
- Forced Air Heating and Cooling System
- Heating System Uses Gas
Additional Features
- Enclosed Patio or Porch
- Suburban Location
Listing and Financial Details
- Assessor Parcel Number 79-07-16-823-028.000-004
Ownership History
Purchase Details
Home Financials for this Owner
Home Financials are based on the most recent Mortgage that was taken out on this home.Purchase Details
Home Financials for this Owner
Home Financials are based on the most recent Mortgage that was taken out on this home.Purchase Details
Home Financials for this Owner
Home Financials are based on the most recent Mortgage that was taken out on this home.Similar Homes in Lafayette, IN
Home Values in the Area
Average Home Value in this Area
Purchase History
| Date | Type | Sale Price | Title Company |
|---|---|---|---|
| Warranty Deed | -- | Metropolitan Title | |
| Warranty Deed | -- | None Available | |
| Deed | -- | -- |
Mortgage History
| Date | Status | Loan Amount | Loan Type |
|---|---|---|---|
| Open | $160,050 | New Conventional | |
| Previous Owner | $89,000 | New Conventional |
Property History
| Date | Event | Price | Change | Sq Ft Price |
|---|---|---|---|---|
| 07/10/2025 07/10/25 | Sold | $165,000 | -2.9% | $191 / Sq Ft |
| 06/13/2025 06/13/25 | Pending | -- | -- | -- |
| 06/10/2025 06/10/25 | For Sale | $169,900 | 0.0% | $196 / Sq Ft |
| 05/23/2025 05/23/25 | Pending | -- | -- | -- |
| 05/20/2025 05/20/25 | For Sale | $169,900 | +90.9% | $196 / Sq Ft |
| 06/27/2018 06/27/18 | Sold | $89,000 | 0.0% | $103 / Sq Ft |
| 05/20/2018 05/20/18 | Pending | -- | -- | -- |
| 05/20/2018 05/20/18 | For Sale | $89,000 | +154.3% | $103 / Sq Ft |
| 01/31/2018 01/31/18 | Sold | $35,000 | -36.2% | $40 / Sq Ft |
| 01/12/2018 01/12/18 | Pending | -- | -- | -- |
| 11/15/2017 11/15/17 | For Sale | $54,900 | -- | $63 / Sq Ft |
Tax History Compared to Growth
Tax History
| Year | Tax Paid | Tax Assessment Tax Assessment Total Assessment is a certain percentage of the fair market value that is determined by local assessors to be the total taxable value of land and additions on the property. | Land | Improvement |
|---|---|---|---|---|
| 2024 | $2,536 | $126,800 | $13,000 | $113,800 |
| 2023 | $2,336 | $116,800 | $13,000 | $103,800 |
| 2022 | $721 | $97,300 | $13,000 | $84,300 |
| 2021 | $540 | $84,200 | $13,000 | $71,200 |
| 2020 | $440 | $78,600 | $13,000 | $65,600 |
| 2019 | $319 | $64,600 | $11,000 | $53,600 |
| 2018 | $371 | $61,500 | $11,000 | $50,500 |
| 2017 | $76 | $60,800 | $11,000 | $49,800 |
| 2016 | $60 | $58,300 | $11,000 | $47,300 |
| 2014 | $22 | $51,900 | $11,000 | $40,900 |
| 2013 | $26 | $52,700 | $11,000 | $41,700 |
Agents Affiliated with this Home
-
Kimberly Beazer

Seller's Agent in 2025
Kimberly Beazer
F.C. Tucker/Shook
(765) 491-8531
4 in this area
184 Total Sales
-
Colin Alford
C
Buyer's Agent in 2025
Colin Alford
Trueblood Real Estate
(765) 418-6474
1 in this area
13 Total Sales
-
Aaron Walker

Seller's Agent in 2018
Aaron Walker
F.C. Tucker/Shook
(765) 491-2868
7 in this area
258 Total Sales
-
Brett Lueken

Seller's Agent in 2018
Brett Lueken
Century 21 The Lueken Group
(765) 586-8524
2 in this area
118 Total Sales
-
T
Buyer's Agent in 2018
Tamara Goodin
Trueblood Real Estate
Map
Source: Indiana Regional MLS
MLS Number: 202518606
APN: 79-07-16-823-028.000-004
- 1608 Hart St
- 108 Barbee St
- 2022 Elk St
- 2001 Schuyler Ave
- 2507 N 19th St
- 2343 N 22nd St
- 2232 Charles St
- 1411 N 14th St
- 1706 Pierce St
- 1931 Morton St
- 2209 Monon Ave
- 1717 Whitcomb Ave
- 1213 Morton St
- 2130 Ulen Ln
- 2809 Longlois Dr
- 2901 Elk St
- 2167 Ulen Ln
- 1000 Hartford St
- 1002 N 21st St
- 907 N 20th St Unit 2
