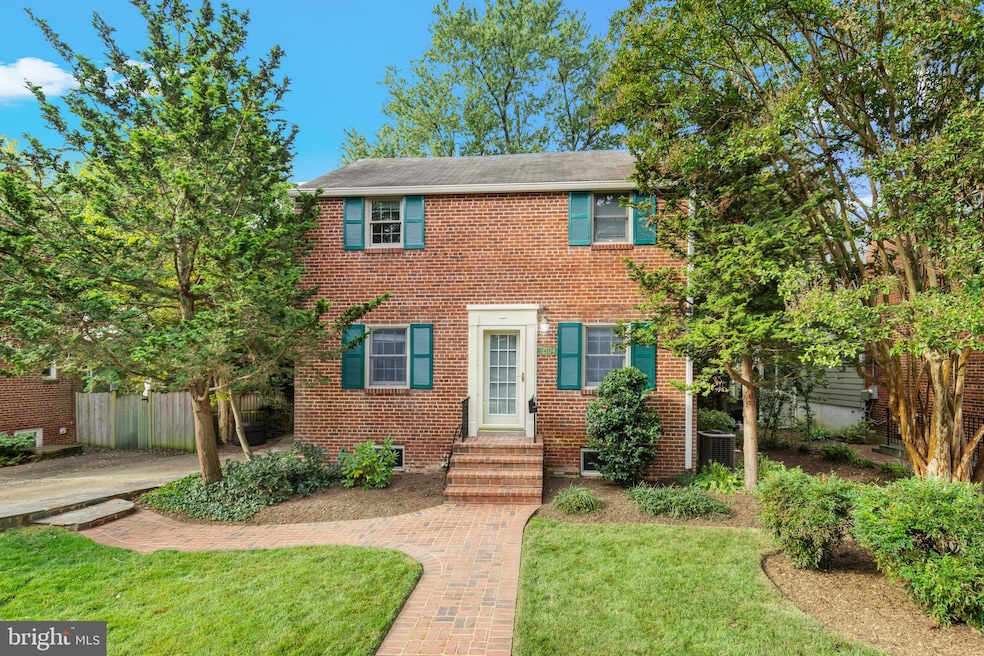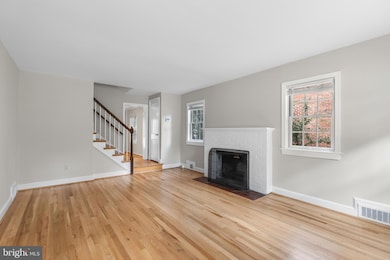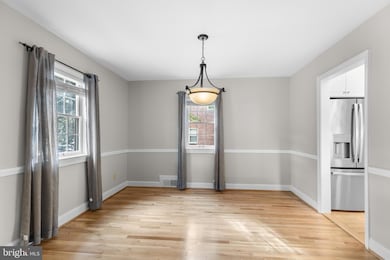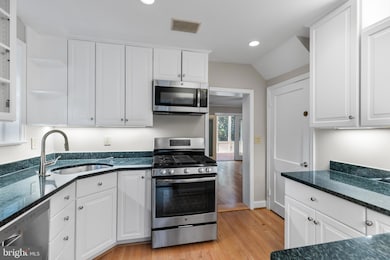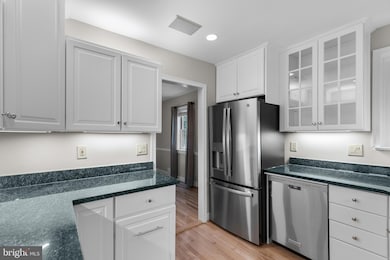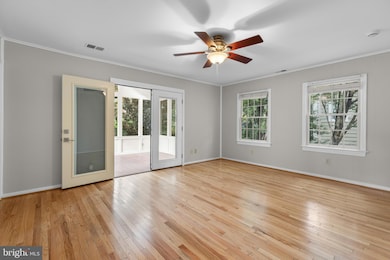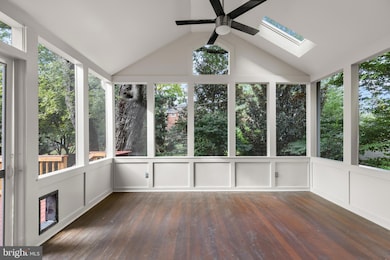2104 N Jefferson St Arlington, VA 22205
Tara-Leeway Heights NeighborhoodHighlights
- Colonial Architecture
- Recreation Room
- Wood Flooring
- Swanson Middle School Rated A
- Traditional Floor Plan
- Attic
About This Home
North Arlington | Expanded 4BR/3.5BA All-Brick Colonial in Sought-After Yorktown School Pyramid!
Discover classic charm and modern comfort in this beautifully expanded North Arlington home. Located just minutes from Westover Village and Lee Harrison Shopping Center, this 4-bedroom, 3.5-bath all-brick Colonial offers spacious living across three finished levels. The main level features a formal dining room, a bright kitchen with white cabinetry, stainless steel appliances, and a light-filled living room with large windows. You'll also find a half bath and a family room that opens to a generous screened-in porch adjacent to a deck, perfect for indoor-outdoor living. Upstairs, the primary suite impresses with high ceilings, dual closets, built-ins, recessed lighting, and a private ensuite bath. Three additional bedrooms and a full hall bath complete the upper level. The walk-up lower level adds versatility with a large recreation room, full bath, and abundant storage—ideal for guests, work, or play. Enjoy an unbeatable North Arlington location close to top schools in the Yorktown High School pyramid, neighborhood parks, and commuter routes including I-66, Route 29, and Glebe Road. With easy access to Tysons, Washington DC, Amazon HQ2 and the Dulles Corridor, this home blends timeless style with everyday convenience.
Listing Agent
(703) 626-8374 chrissy@chrissyandlisa.com RE/MAX Distinctive Real Estate, Inc. License #0225154955 Listed on: 10/03/2025

Home Details
Home Type
- Single Family
Est. Annual Taxes
- $11,776
Year Built
- Built in 1947
Lot Details
- 6,840 Sq Ft Lot
- Property is in excellent condition
- Property is zoned R-6
Home Design
- Colonial Architecture
- Brick Exterior Construction
- Asphalt Roof
Interior Spaces
- Property has 3 Levels
- Traditional Floor Plan
- Built-In Features
- Ceiling height of 9 feet or more
- Ceiling Fan
- Skylights
- Recessed Lighting
- 1 Fireplace
- French Doors
- Family Room
- Living Room
- Formal Dining Room
- Recreation Room
- Screened Porch
- Storage Room
- Wood Flooring
- Storm Doors
- Attic
Kitchen
- Stove
- Built-In Microwave
- Dishwasher
- Disposal
Bedrooms and Bathrooms
- 4 Bedrooms
- En-Suite Bathroom
- Bathtub with Shower
- Walk-in Shower
Laundry
- Front Loading Dryer
- Front Loading Washer
Basement
- Walk-Out Basement
- Connecting Stairway
- Laundry in Basement
- Basement with some natural light
Parking
- 2 Parking Spaces
- 2 Driveway Spaces
- On-Street Parking
Outdoor Features
- Patio
Schools
- Cardinal Elementary School
- Swanson Middle School
- Yorktown High School
Utilities
- Forced Air Heating and Cooling System
- Natural Gas Water Heater
Listing and Financial Details
- Residential Lease
- Security Deposit $4,900
- Tenant pays for all utilities
- No Smoking Allowed
- 12-Month Min and 24-Month Max Lease Term
- Available 10/1/25
- $50 Application Fee
- Assessor Parcel Number 10-015-003
Community Details
Overview
- No Home Owners Association
- Leeway Heights Subdivision
Pet Policy
- Pets allowed on a case-by-case basis
- Pet Deposit $500
Map
Source: Bright MLS
MLS Number: VAAR2064218
APN: 10-015-003
- 5566 Langston Blvd Unit C-62
- 5411 22nd St N
- 2004 N Lexington St
- 5713 19th St N
- 5701 18th Rd N
- 2116 N Harrison St
- 2308 N Lexington St
- 5412 21st St N
- 2249 N Madison St
- 2119 N Harrison St
- 2150 Patrick Henry Dr
- 5932 Langston Blvd
- 2322 N Nottingham St
- 2515 N Lexington St
- 0 N Emerson St
- 5739 16th St N
- 2414 N Nottingham St
- 5120 20th St N
- 2025 N Emerson St
- 5100 23rd Rd N
- 5448 22nd St N
- 2210 N Lexington St
- 2001 N George Mason Dr
- 1530 N Lancaster St Unit 1530 N Lancaster St
- 1530 N Lancaster St Unit 3
- 5114 19th Rd N Unit B
- 2708 N Kensington St
- 4914 22nd St N
- 1610 N Greenbrier St
- 5055 26th Rd N
- 6214 Langston Blvd Unit Joe Colley
- 2022 N Culpeper St
- 1217 APT # 2 N Kensington St
- 1210 N Kenilworth St Unit 9
- 2505 N Powhatan St
- 4930 19th St N
- 6104 28th St N
- 4801 26th St N
- 4739 16th St N
- 2105 N Glebe Rd
