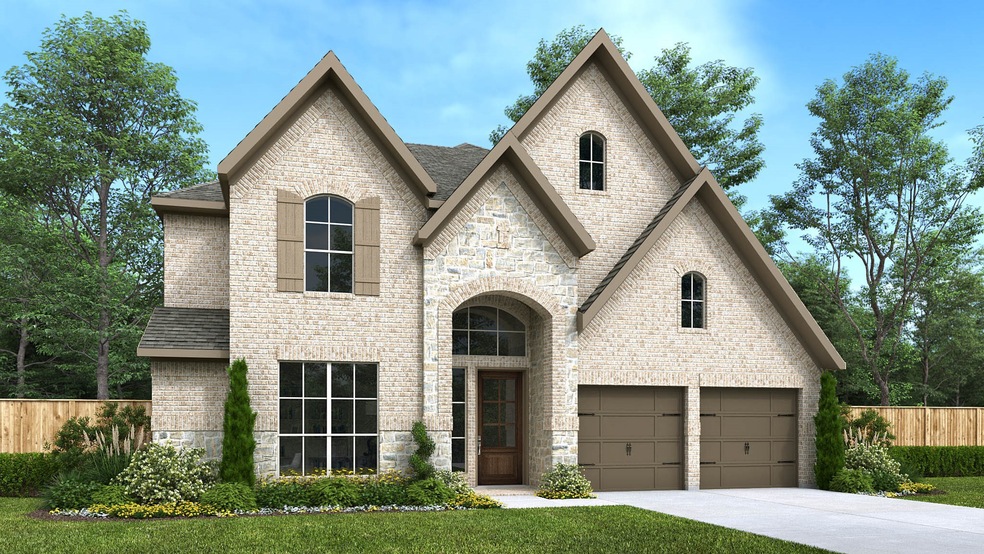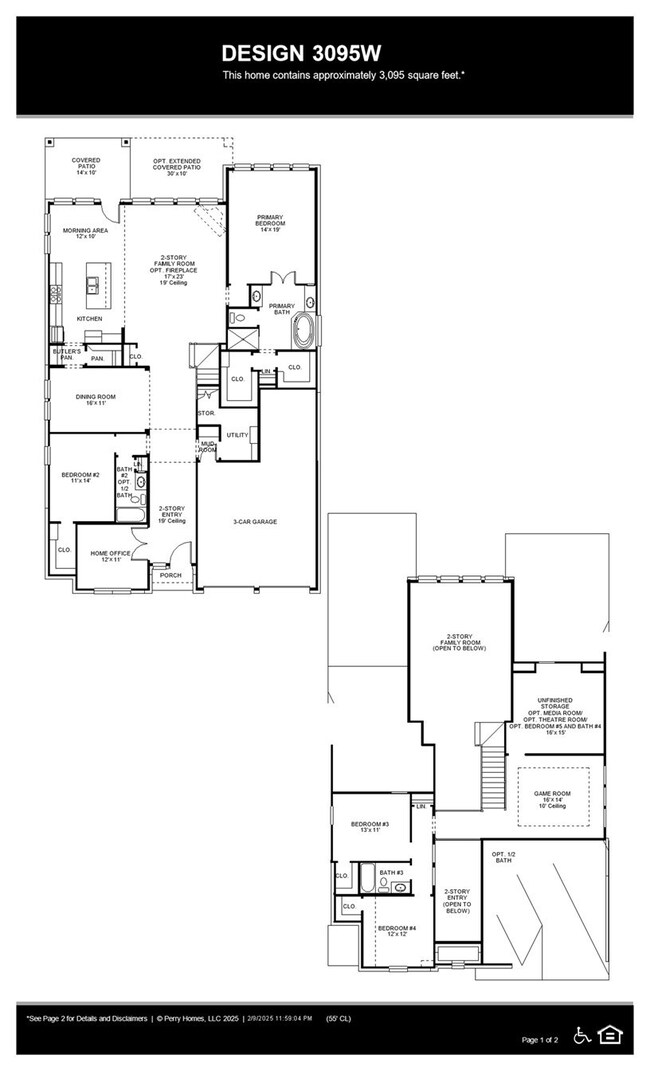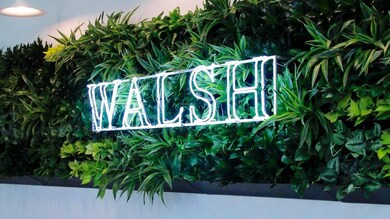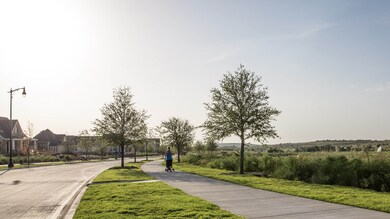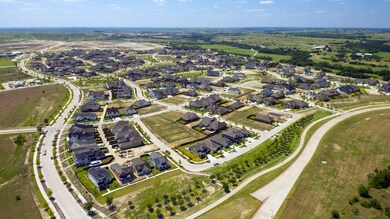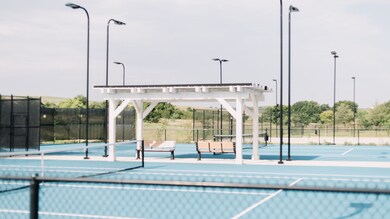
2104 Pleasant Run Ln Fort Worth, TX NULL
Estimated payment $4,877/month
Highlights
- New Construction
- Open Floorplan
- Granite Countertops
- Walsh Elementary School Rated A
- Traditional Architecture
- Covered Patio or Porch
About This Home
Home office with French doors set at two-story entry. Formal dining room. Two-story family room opens to kitchen and morning area. Kitchen features deep walk-in pantry, Butler's pantry and large island with built-in seating space. Family room features wall of windows. First-floor primary suite includes bedroom with curved wall of windows and 12-foot ceiling. Dual vanities, garden tub, separate glass enclosed shower and two walk-in closets in primary bath. An additional bedroom is downstairs. Game room and two secondary bedrooms are upstairs. Covered backyard patio. Mud room off three-car garage.
Listing Agent
Perry Homes Realty LLC Brokerage Phone: 713-948-6666 License #0439466 Listed on: 07/17/2025
Home Details
Home Type
- Single Family
Year Built
- Built in 2025 | New Construction
Lot Details
- Lot Dimensions are 125x55
- Wood Fence
- Landscaped
- Interior Lot
- Sprinkler System
- Many Trees
HOA Fees
- $229 Monthly HOA Fees
Parking
- 3 Car Attached Garage
- Front Facing Garage
- Garage Door Opener
Home Design
- Traditional Architecture
- Brick Exterior Construction
- Slab Foundation
- Composition Roof
Interior Spaces
- 3,095 Sq Ft Home
- 2-Story Property
- Open Floorplan
- Fireplace With Gas Starter
- ENERGY STAR Qualified Windows
Kitchen
- Eat-In Kitchen
- Gas Cooktop
- Microwave
- Dishwasher
- Kitchen Island
- Granite Countertops
- Disposal
Flooring
- Carpet
- Ceramic Tile
Bedrooms and Bathrooms
- 4 Bedrooms
- Walk-In Closet
- Double Vanity
- Low Flow Plumbing Fixtures
Home Security
- Prewired Security
- Carbon Monoxide Detectors
- Fire and Smoke Detector
Eco-Friendly Details
- Energy-Efficient Thermostat
- Air Purifier
Outdoor Features
- Covered Patio or Porch
- Rain Gutters
Schools
- Walsh Elementary School
- Aledo High School
Utilities
- Central Heating and Cooling System
- Heating System Uses Natural Gas
- High-Efficiency Water Heater
- High Speed Internet
- Cable TV Available
Community Details
- Association fees include all facilities, ground maintenance
- Insight Association Management Association
- Walsh Subdivision
Listing and Financial Details
- Legal Lot and Block 22 / 54
- Assessor Parcel Number 2104 Pleasant Run
Map
Home Values in the Area
Average Home Value in this Area
Property History
| Date | Event | Price | Change | Sq Ft Price |
|---|---|---|---|---|
| 07/17/2025 07/17/25 | Pending | -- | -- | -- |
| 07/17/2025 07/17/25 | For Sale | $721,900 | -- | $233 / Sq Ft |
Similar Homes in Fort Worth, TX
Source: North Texas Real Estate Information Systems (NTREIS)
MLS Number: 21004046
- 2116 Meadow Grass Ln
- 13240 Cedar Sage Trail
- 13248 Cedar Sage Trail
- 13232 Meadow Cross Dr
- 13252 Cedar Sage Trail
- 13253 Cedar Sage Trail
- 13244 Meadow Cross Dr
- 13229 Meadow Cross Dr
- 13272 Cedar Sage Trail
- 2129 Eastleigh Dr
- 2137 Eastleigh Dr
- 13333 Hedgebrook Place
- 13361 Hedgebrook Place
- Meriweather Plan at Walsh - Cottage
- Rose Plan at Walsh - Classic
- Jasmine Plan at Walsh - Classic
- Magnolia Plan at Walsh - Classic
- Daisy Plan at Walsh - Classic
- Laurinda Plan at Walsh - Cottage
- Roundup Plan at Walsh - Classic
