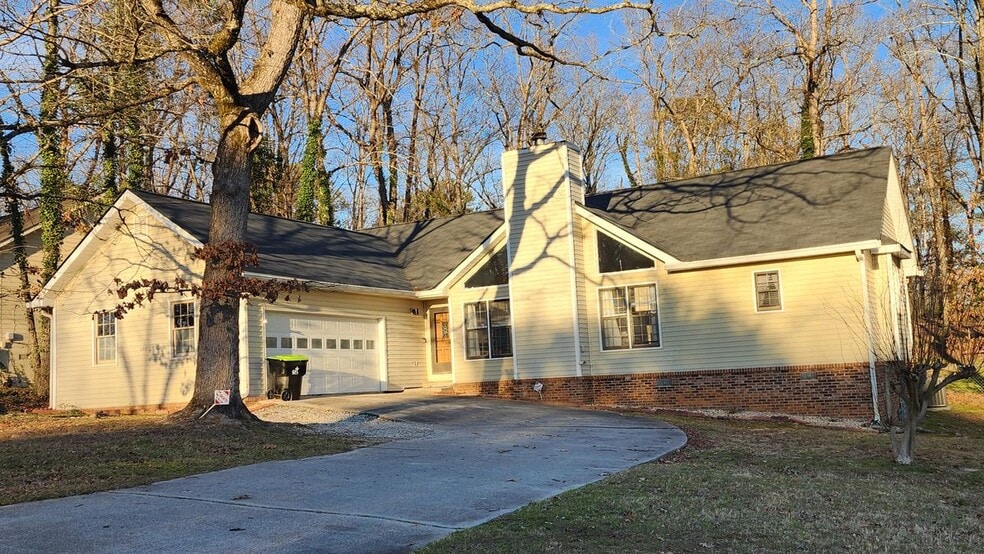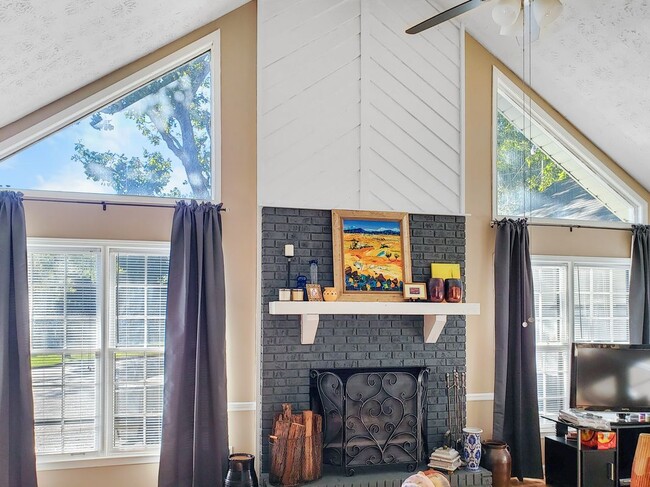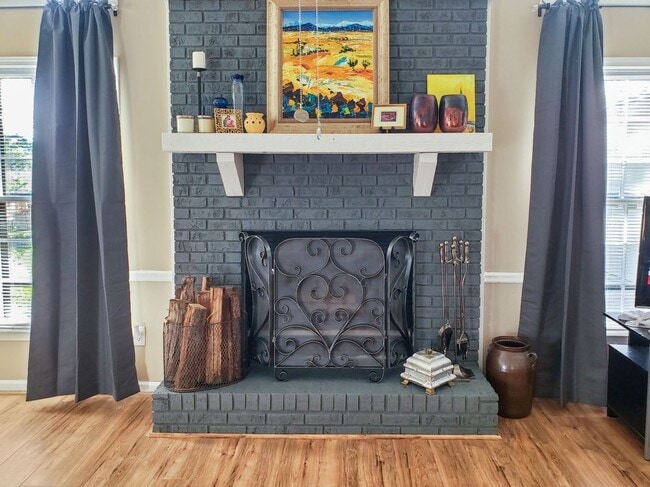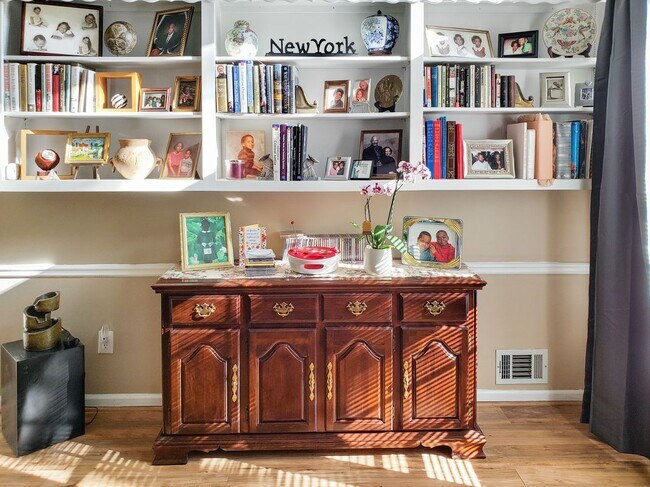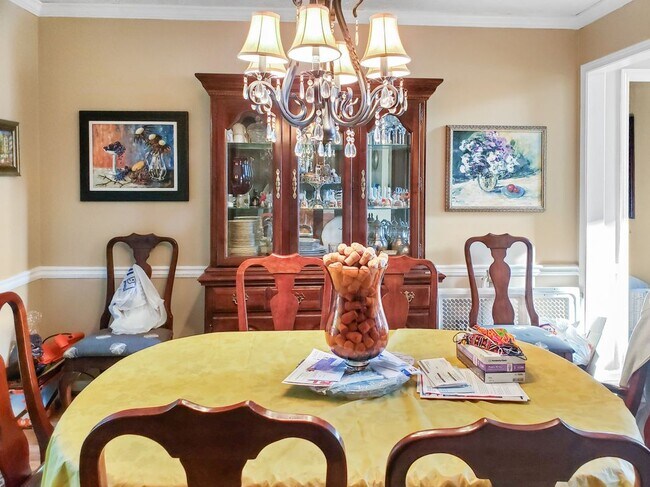2104 Pleasant View Ct SW Conyers, GA 30094
About This Home
Just Listed in Conyers! Spacious, Stylish, and Ready for You! Looking for comfort, charm, and convenience all in one home? You've just found it!
Step inside this beautifully maintained 3-bedroom, 2-bathroom gem with over 1,755 square feet of open living space-perfect for families, professionals, or anyone who craves extra room to relax, work, and entertain.
Highlights You'll Love:
Gleaming hardwood floors throughout
Vaulted ceilings & sun-drenched rooms
Open-concept design with seamless flow
Cozy fireplace for memorable nights in
Private backyard for morning coffee or evening unwind
Plus: 2-car garage, central heating & air, ceiling fans, laundry hookups, and yard maintenance included! Pet-friendly (with pet fee) so your furry friends are welcome too!
Prime Location - Minutes from Johnson Park, top-rated schools, and a variety of shopping, dining, and family-friendly activities. Whether you're commuting or working from home, this home checks every box! Homes this nice don't last long!
Call or Text TODAY to schedule your private showing.
Please Note: Our properties are leased on a first-come, first-approved basis and are not held without a fully executed lease and paid security deposit.
Coming Soon! This home is currently occupied-please do not disturb the residents. However, you can begin the application process now and secure the property with a non-refundable holding fee once pre-qualified. This fee must be submitted within 24 hours of approval and will be credited toward your first month's rent upon lease signing. Projected availability dates may change without notice.

Map
- 2315 Lochinver Ln SW
- 2319 Lochinver Ln SW
- 2203 Patriot Ct SW Unit 1
- 1927 Heritage Dr SW
- 2325 Lochinver Ln SW
- 2329 Lochinver Ln SW
- 1593 Cherry Hill Ln SW
- 1624 Sugarmaple Ln SW
- 1655 Cherry Hill Rd SW
- 1675 Mccollum Rd SW
- 1875 Ebenezer Rd SW
- 3009 Inverness Ct
- 1779 Granade Rd SW
- 198 Old Mill Way SW
- 3048 Brighton Ct
- 325 Yukon Dr Unit 66
- 4980 SE West Lake Dr
- 4811 SE West Lake Dr
- 2956 Loch Lomond Dr
- 1642 Sugarmaple Dr SW
- 1627 Cherry Hill Ct SW
- 1624 Cherry Hill Ct SW
- 182 Old Mill Way SW
- 325 Morris Ct SE
- 3148 Brighton Pass
- 361 Morris Dr SE
- 1726 Hidden Acres Dr SW
- 2911 Emme Ct
- 1413 St Charles Ct
- 2354 Shadowood Dr SW
- 1560 Pin Oak Ln SE
- 1660 Almand Creek Dr SW
- 1407 Hillside Place SE
- 2171 Weatherstone Cir SE
- 1825 Parker Rd SE
- 2755 Stanton Woods Dr SE
- 2088 Boxwood Cir SE
- 1006 Starmoss Ln
- 2069 Boxwood Cir
