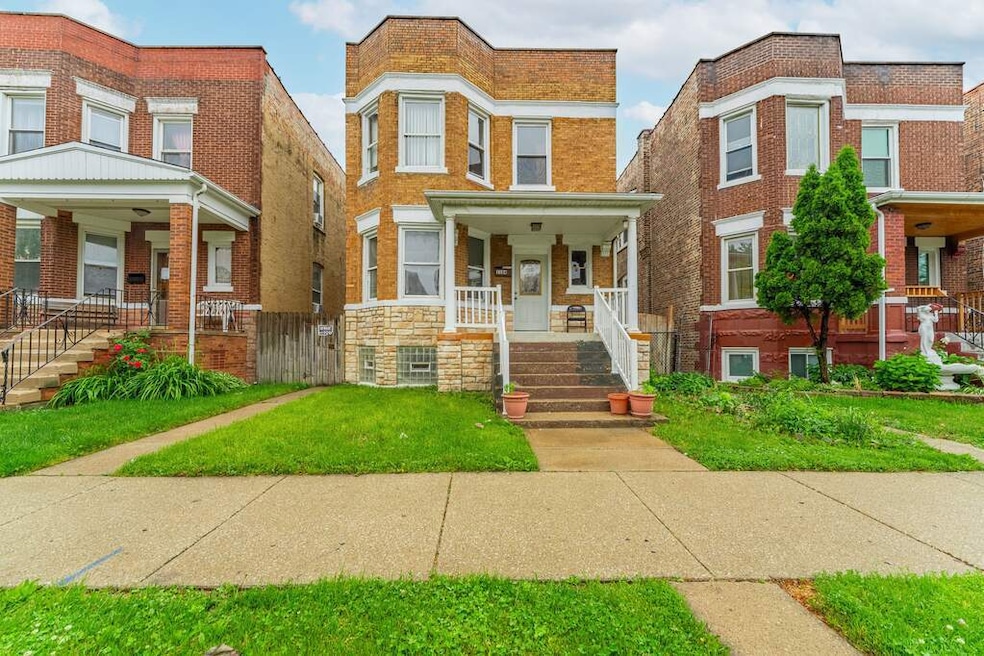2104 S 49th Ave Unit 2 Cicero, IL 60804
2
Beds
1
Bath
900
Sq Ft
1913
Built
Highlights
- Living Room
- 2-minute walk to Cicero Station (Pink Line)
- Family Room
- Laundry Room
- Dining Room
- 1-Story Property
About This Home
2-bedroom, 1-bath apartment features a spacious layout and great natural light. It includes one exterior parking space, shared laundry in the basement, and access to a backyard-perfect for relaxing or enjoying the outdoors.
Home Details
Home Type
- Single Family
Year Built
- Built in 1913
Lot Details
- Lot Dimensions are 31x126
Parking
- 1 Parking Space
Home Design
- Property Attached
- Entry on the 1st floor
- Brick Exterior Construction
Interior Spaces
- 900 Sq Ft Home
- 1-Story Property
- Family Room
- Living Room
- Dining Room
- Basement Fills Entire Space Under The House
- Laundry Room
Bedrooms and Bathrooms
- 2 Bedrooms
- 2 Potential Bedrooms
- 1 Full Bathroom
Utilities
- Window Unit Cooling System
- Heating System Uses Natural Gas
Community Details
- Pets up to 25 lbs
- Limit on the number of pets
- Pet Size Limit
- Pet Deposit Required
Listing and Financial Details
- Security Deposit $1,500
- Property Available on 11/15/25
- Rent includes water
Map
Source: Midwest Real Estate Data (MRED)
MLS Number: 12518602
Nearby Homes
- 2119 S 50th Ave
- 1907 S 49th Ct
- 1826 S 49th Ct
- 5016 W 23rd St
- 1802 S 50th Ave
- 1626 S 49th Ave
- 5111 W 22nd Place
- 1622 48th Ct
- 1636 S 50th Ct
- 1632 S 50th Ct
- 4821 W 24th St
- 4815 W 24th St
- 1623 S 51st Ave
- 1541 S 50th Ave
- 1522 S 48th Ct
- 1523 S 50th Ave
- 1515 S 49th Ave
- 5214 W 24th St
- 1523 S 51st Ct
- 1524 S 51st Ct
- 1911 S Cicero Ave Unit 1F
- 5011 W Cermak Rd Unit 18
- 4937 W 18th St Unit 2W
- 1621 S 50th Ct Unit 2nd FL. Rear
- 5108 W 24th Place Unit 2
- 5238 W 23rd St Unit 2
- 1446 S 50th Ave Unit B
- 1429 S 49th Ave Unit 3
- 1322 S 51st Ave Unit 2
- 4259 W 21st St Unit 2
- 1244 50th Ct
- 4219 W Cullerton St Unit 2
- 1445 S Kostner Ave Unit 1
- 4200 W 21st Place Unit 2
- 1830 S Central Ave Unit 2
- 5049 W 29th Place Unit 1st
- 2228 S Kedvale Ave Unit 2
- 4116 W Cermak Rd Unit 2
- 5646 W 22nd Place Unit 1
- 5044 W 30th St Unit 1R

