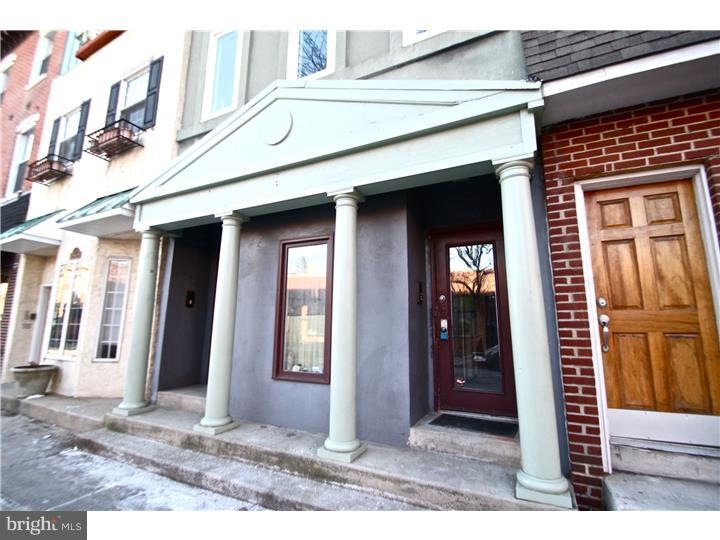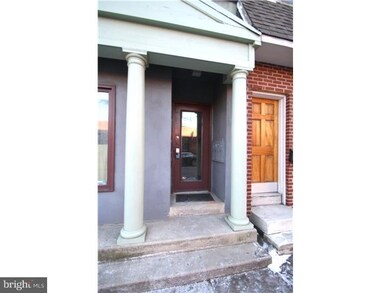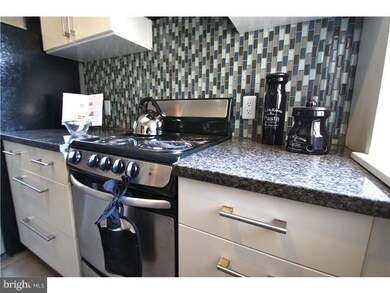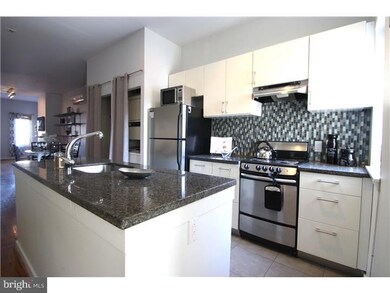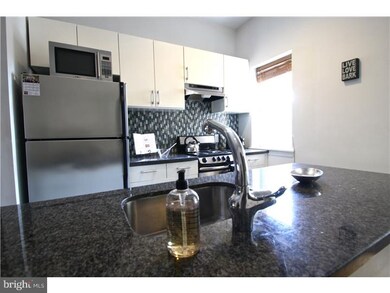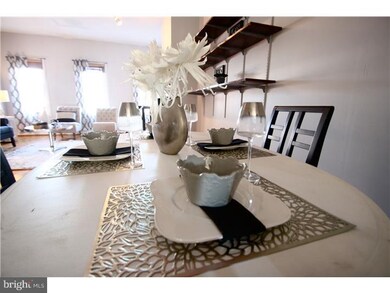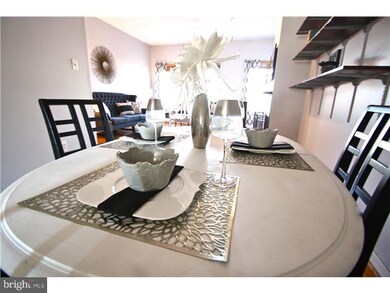
2104 South St Unit 3 Philadelphia, PA 19146
Southwest Center City NeighborhoodHighlights
- 1 Fireplace
- Eat-In Kitchen
- En-Suite Primary Bedroom
- Butlers Pantry
- Living Room
- Forced Air Heating and Cooling System
About This Home
As of June 2015Beautiful Condo in the heart of Graduate Hospital!! This second floor unit features Open Living space, Hardwood Floors, Track Lighting and Wood Burning Fireplace. Kitchen Has upgraded Cabinets, Glass tile Back Splash, Stainless Steel Appliances, Granite Counter and Island. Bathroom has tile throughout with granite vanity. Spacious bedroom with ample closet space and neutral decor. Exit bedroom through French doors to private deck. This place is located close to shopping, public transportation and Rittenhouse Square!!
Property Details
Home Type
- Condominium
Est. Annual Taxes
- $2,819
HOA Fees
- $119 Monthly HOA Fees
Parking
- On-Street Parking
Home Design
- Brick Exterior Construction
Interior Spaces
- 850 Sq Ft Home
- Property has 3 Levels
- 1 Fireplace
- Family Room
- Living Room
- Laundry on main level
Kitchen
- Eat-In Kitchen
- Butlers Pantry
Bedrooms and Bathrooms
- 1 Bedroom
- En-Suite Primary Bedroom
- 1 Full Bathroom
Utilities
- Forced Air Heating and Cooling System
- Electric Water Heater
Community Details
- Graduate Hospital Subdivision
Listing and Financial Details
- Tax Lot 514
- Assessor Parcel Number 888300303
Ownership History
Purchase Details
Home Financials for this Owner
Home Financials are based on the most recent Mortgage that was taken out on this home.Purchase Details
Purchase Details
Home Financials for this Owner
Home Financials are based on the most recent Mortgage that was taken out on this home.Similar Homes in Philadelphia, PA
Home Values in the Area
Average Home Value in this Area
Purchase History
| Date | Type | Sale Price | Title Company |
|---|---|---|---|
| Deed | $270,000 | None Available | |
| Deed | $272,000 | None Available | |
| Deed | $143,200 | Security Search & Abstract C |
Mortgage History
| Date | Status | Loan Amount | Loan Type |
|---|---|---|---|
| Previous Owner | $216,000 | New Conventional | |
| Previous Owner | $138,904 | No Value Available |
Property History
| Date | Event | Price | Change | Sq Ft Price |
|---|---|---|---|---|
| 07/01/2025 07/01/25 | Rented | $2,200 | 0.0% | -- |
| 06/20/2025 06/20/25 | Under Contract | -- | -- | -- |
| 05/01/2025 05/01/25 | Price Changed | $2,200 | -4.3% | $3 / Sq Ft |
| 04/10/2025 04/10/25 | For Rent | $2,300 | +24.3% | -- |
| 08/21/2020 08/21/20 | Rented | $1,850 | 0.0% | -- |
| 08/14/2020 08/14/20 | Under Contract | -- | -- | -- |
| 08/14/2020 08/14/20 | For Rent | $1,850 | 0.0% | -- |
| 06/19/2015 06/19/15 | Sold | $270,000 | -1.8% | $318 / Sq Ft |
| 06/01/2015 06/01/15 | For Sale | $275,000 | 0.0% | $324 / Sq Ft |
| 05/20/2015 05/20/15 | Price Changed | $275,000 | +1.9% | $324 / Sq Ft |
| 05/19/2015 05/19/15 | For Sale | $270,000 | -1.8% | $318 / Sq Ft |
| 05/15/2015 05/15/15 | Pending | -- | -- | -- |
| 01/12/2015 01/12/15 | Pending | -- | -- | -- |
| 01/09/2015 01/09/15 | For Sale | $275,000 | -- | $324 / Sq Ft |
Tax History Compared to Growth
Tax History
| Year | Tax Paid | Tax Assessment Tax Assessment Total Assessment is a certain percentage of the fair market value that is determined by local assessors to be the total taxable value of land and additions on the property. | Land | Improvement |
|---|---|---|---|---|
| 2025 | $3,756 | $281,700 | $39,400 | $242,300 |
| 2024 | $3,756 | $281,700 | $39,400 | $242,300 |
| 2023 | $3,756 | $268,300 | $37,600 | $230,700 |
| 2022 | $3,756 | $268,300 | $37,600 | $230,700 |
| 2021 | $3,681 | $0 | $0 | $0 |
| 2020 | $3,681 | $0 | $0 | $0 |
| 2019 | $3,681 | $0 | $0 | $0 |
| 2018 | $2,927 | $0 | $0 | $0 |
| 2017 | $3,347 | $0 | $0 | $0 |
| 2016 | $2,525 | $0 | $0 | $0 |
| 2015 | $2,393 | $0 | $0 | $0 |
| 2014 | -- | $210,400 | $21,040 | $189,360 |
| 2012 | -- | $20,512 | $4,103 | $16,409 |
Agents Affiliated with this Home
-

Seller's Agent in 2025
Eric Fox
Compass RE
(267) 625-4504
46 in this area
226 Total Sales
-
J
Buyer's Agent in 2025
Jenny Lynn Larkin
Compass RE
(484) 363-0291
4 Total Sales
-

Seller's Agent in 2020
Kira Mason
Compass RE
(802) 490-5472
2 in this area
85 Total Sales
-

Seller Co-Listing Agent in 2020
Kevin McGillicuddy
BHHS Fox & Roach
(267) 270-5577
2 in this area
76 Total Sales
-

Seller's Agent in 2015
Michael Johnston
RE/MAX
(267) 334-8857
76 Total Sales
Map
Source: Bright MLS
MLS Number: 1002517212
APN: 888300303
- 2107 Bainbridge St
- 2118 Kater St
- 518 S 21st St
- 516 S 21st St
- 2140 Kater St
- 2005 Kater St
- 2019 Pemberton St
- 2047 Fitzwater St
- 2013 Naudain St Unit B
- 2033 Lombard St
- 2214 South St
- 2022 Fitzwater St
- 1926 South St Unit C
- 2147 Lombard St
- 431 S 20th St
- 2221-25 South St Unit 5
- 2112 Pine St Unit 1
- 2135 Saint Albans St
- 1908 Kater St
- 1917 Rodman St
