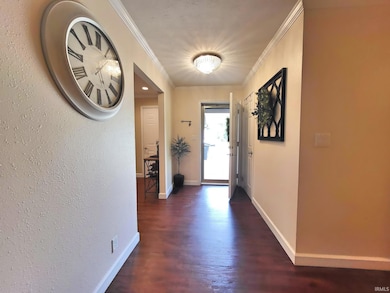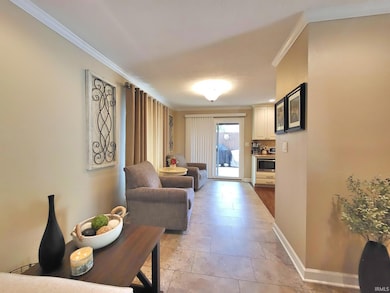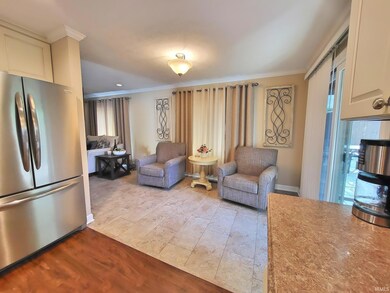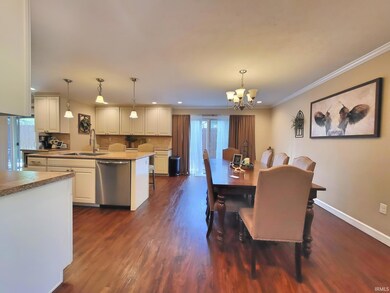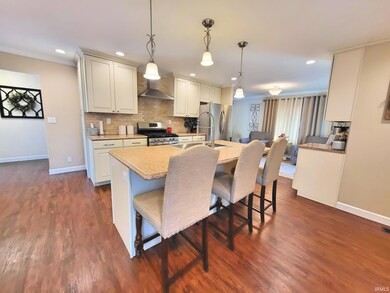
2104 Valdez Dr Lafayette, IN 47905
Vinton Highlands NeighborhoodHighlights
- In Ground Pool
- Traditional Architecture
- Wood Flooring
- Open Floorplan
- Backs to Open Ground
- Solid Surface Countertops
About This Home
As of June 2025Immaculate, updated, and absolutely stunning 1,550 square foot 3 bedroom, 2 bath home in Vinton Highlands features stylish crown molding and custom paint. The rear outdoor oasis centered around an in ground pool makes this a unique opportunity to purchase not just a home, but a retreat where you can entertain, unwind, and relax. Open concept floor plan, a seamlessly flowing design from dining to living to the modern updated kitchen. Solid surface countertops, ample floor to ceiling custom white cabinetry with a considerable amount of storage, stainless steel appliances, and a massive kitchen island with additional seating options make this the perfect place to entertain family and friends. Extend your entertaining space outside to an expansive deck area surrounding the in ground pool, with retractable cover. This home provides space for outdoor fun and memories with several options for both conversational furniture and outdoor dining experiences. Primary bedroom features sliding glass door to pool area and an updated an ensuite with walk-in shower. Not one, but two closets are provided in the primary bedroom to accommodate your storage needs! Conveniently located near downtown area, shopping, dining, US 52/I65, and Purdue University. Schedule your tour today to see this unique opportunity in person.
Home Details
Home Type
- Single Family
Est. Annual Taxes
- $2,137
Year Built
- Built in 1973
Lot Details
- 10,019 Sq Ft Lot
- Lot Dimensions are 75 x 133
- Backs to Open Ground
- Privacy Fence
- Wood Fence
- Landscaped
Parking
- 2 Car Attached Garage
- Garage Door Opener
- Driveway
Home Design
- Traditional Architecture
- Brick Exterior Construction
- Shingle Roof
- Vinyl Construction Material
Interior Spaces
- 1,550 Sq Ft Home
- 1-Story Property
- Open Floorplan
- Crown Molding
- Ceiling Fan
- Utility Room in Garage
- Fire and Smoke Detector
Kitchen
- Breakfast Bar
- Oven or Range
- Kitchen Island
- Solid Surface Countertops
- Built-In or Custom Kitchen Cabinets
- Disposal
Flooring
- Wood
- Carpet
- Tile
Bedrooms and Bathrooms
- 3 Bedrooms
- 2 Full Bathrooms
- Bathtub with Shower
- Separate Shower
Schools
- Glen Acres Elementary School
- Sunnyside/Tecumseh Middle School
- Jefferson High School
Utilities
- Central Air
- Heating System Uses Gas
- Cable TV Available
Additional Features
- In Ground Pool
- Suburban Location
Listing and Financial Details
- Assessor Parcel Number 79-07-14-302-001.000-004
Community Details
Overview
- Vinton Highlands Subdivision
Recreation
- Community Pool
Ownership History
Purchase Details
Home Financials for this Owner
Home Financials are based on the most recent Mortgage that was taken out on this home.Purchase Details
Home Financials for this Owner
Home Financials are based on the most recent Mortgage that was taken out on this home.Purchase Details
Similar Homes in Lafayette, IN
Home Values in the Area
Average Home Value in this Area
Purchase History
| Date | Type | Sale Price | Title Company |
|---|---|---|---|
| Warranty Deed | -- | Bcks Title Company, Llc | |
| Interfamily Deed Transfer | -- | None Available | |
| Warranty Deed | -- | None Available | |
| Quit Claim Deed | -- | None Available |
Mortgage History
| Date | Status | Loan Amount | Loan Type |
|---|---|---|---|
| Open | $213,000 | New Conventional | |
| Closed | $213,000 | New Conventional | |
| Previous Owner | $100,000 | New Conventional | |
| Previous Owner | $90,000 | Fannie Mae Freddie Mac |
Property History
| Date | Event | Price | Change | Sq Ft Price |
|---|---|---|---|---|
| 06/26/2025 06/26/25 | Sold | $309,900 | 0.0% | $200 / Sq Ft |
| 05/17/2025 05/17/25 | Pending | -- | -- | -- |
| 05/17/2025 05/17/25 | For Sale | $309,900 | -- | $200 / Sq Ft |
Tax History Compared to Growth
Tax History
| Year | Tax Paid | Tax Assessment Tax Assessment Total Assessment is a certain percentage of the fair market value that is determined by local assessors to be the total taxable value of land and additions on the property. | Land | Improvement |
|---|---|---|---|---|
| 2024 | $1,974 | $201,200 | $28,400 | $172,800 |
| 2023 | $2,137 | $206,900 | $28,400 | $178,500 |
| 2022 | $1,904 | $177,800 | $28,400 | $149,400 |
| 2021 | $1,699 | $156,600 | $28,400 | $128,200 |
| 2020 | $1,537 | $140,400 | $21,000 | $119,400 |
| 2019 | $1,446 | $135,100 | $21,000 | $114,100 |
| 2018 | $1,344 | $132,600 | $21,000 | $111,600 |
| 2017 | $2,601 | $127,800 | $21,000 | $106,800 |
| 2016 | $1,180 | $125,100 | $21,000 | $104,100 |
| 2014 | $1,072 | $119,200 | $21,000 | $98,200 |
| 2013 | $1,027 | $117,100 | $21,000 | $96,100 |
Agents Affiliated with this Home
-
C
Seller's Agent in 2025
Chris Scheumann
Timberstone Realty
(765) 412-8827
2 in this area
138 Total Sales
-

Buyer's Agent in 2025
Danielle Hedden
C&C Home Realty
(765) 532-7014
1 in this area
64 Total Sales
Map
Source: Indiana Regional MLS
MLS Number: 202518247
APN: 79-07-14-302-001.000-004
- 1912 Twin Oaks Ln
- 1913 Shenandoah Ct
- 3751 Shenandoah Dr
- 10 Rawlings Ct
- 1625 Cottonwood Cir
- 3301 Beech Dr
- 60 Elder Ct
- 3158 Longlois Dr
- 3125 Longlois Dr
- 3204 Longlois Dr
- 1012 Rio Vista Ct
- 3637 Navarre Dr
- 3105 Underwood St
- 3550 Union St
- 805 Greenwich Rd
- 2167 Ulen Ln
- 3701 Union St
- 2905 Greenbush St
- 1309 Hedgewood Dr
- 4201 Eisenhower Rd

