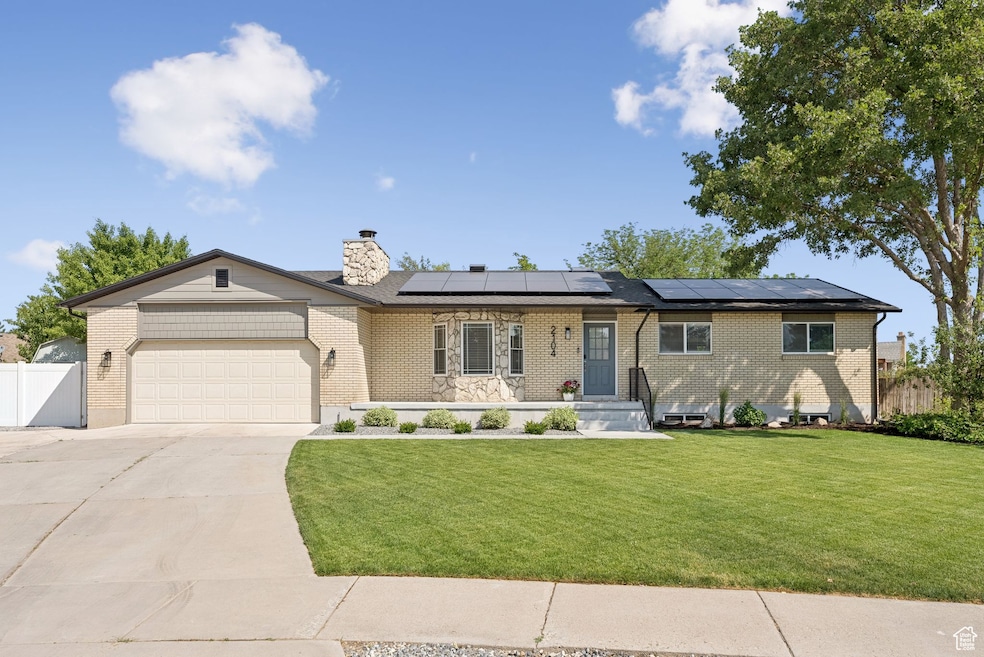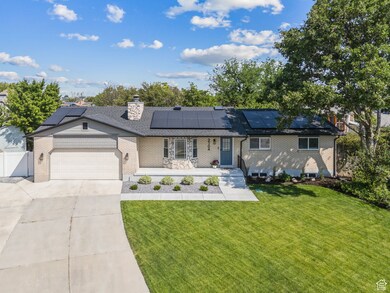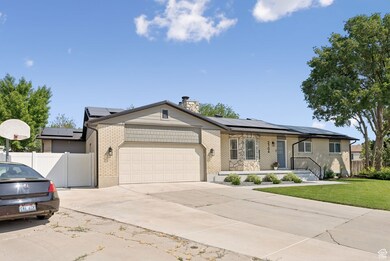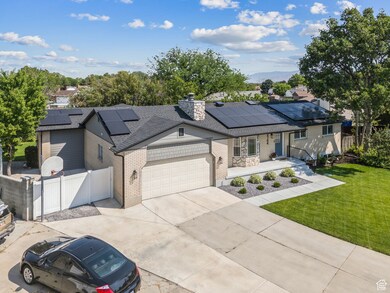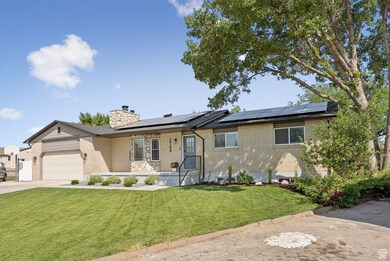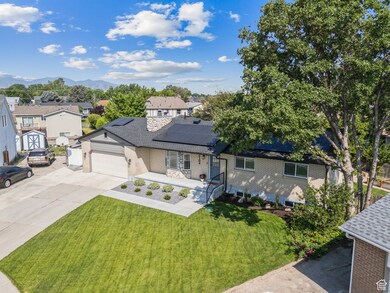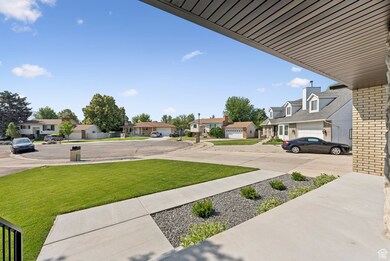2104 W Champagne Cir Taylorsville, UT 84129
Estimated payment $4,249/month
Highlights
- Solar Power System
- Mature Trees
- Rambler Architecture
- Updated Kitchen
- Secluded Lot
- Main Floor Primary Bedroom
About This Home
Shows like new! Come check out this amazing beautiful updated all-brick rambler, ideally located on a quiet and friendly cul-de-sac in the heart of Taylorsville. Enjoy convenient access to schools, the freeway, great dining, and great nearby shopping. This stunning home is packed with upgrades, including: A brand-new roof, 2 yr old all paid off solar panels (RMP bill has been under $25.00 a month) New soffit and fascia with stylish rain gutters, all new interior and exterior paint throughout, granite countertops ,lots of storage space. New landscaping with mature trees, New automatic sprinkler system with WiFi capability Additional features include soft water (owned), a tankless water heater, a newer furnace with a UV air purification system, energy-efficient Pella windows. Inside, you'll find 6 spacious bedrooms, 4 bathrooms, a new laundry/ craft room, a surprise bonus room (500 sq ft) tucked behind the spacious 2-car garage that you don't want to miss seeing. With all these incredible features, you need to see it in person.. Also the home includes a home warranty plan (Ibex) through the end of Feb. 2026. Owner/Agent. All information to be verified by buyer.
Listing Agent
Pamela Pace
Presidio Real Estate (River Heights) License #204336 Listed on: 06/13/2025
Home Details
Home Type
- Single Family
Est. Annual Taxes
- $3,458
Year Built
- Built in 1978
Lot Details
- 0.26 Acre Lot
- Cul-De-Sac
- Property is Fully Fenced
- Landscaped
- Secluded Lot
- Sprinkler System
- Mature Trees
- Property is zoned Single-Family
Parking
- 2 Car Attached Garage
- 4 Open Parking Spaces
Home Design
- Rambler Architecture
- Brick Exterior Construction
- Pitched Roof
- Stone Siding
- Asphalt
Interior Spaces
- 4,292 Sq Ft Home
- 2-Story Property
- Skylights
- 1 Fireplace
- Double Pane Windows
- Blinds
- Sliding Doors
- Smart Doorbell
- Basement Fills Entire Space Under The House
- Smart Thermostat
- Laundry Room
Kitchen
- Updated Kitchen
- Free-Standing Range
- Microwave
- Disposal
- Instant Hot Water
Flooring
- Carpet
- Linoleum
Bedrooms and Bathrooms
- 6 Bedrooms | 3 Main Level Bedrooms
- Primary Bedroom on Main
Eco-Friendly Details
- Solar Power System
- Solar owned by seller
- Heating system powered by active solar
- Cooling system powered by active solar
Outdoor Features
- Storage Shed
- Outbuilding
Schools
- Vista Elementary School
- Eisenhower Middle School
- Taylorsville High School
Utilities
- Forced Air Heating and Cooling System
- Natural Gas Connected
Community Details
- No Home Owners Association
- Pioneer Estates Subdivision
Listing and Financial Details
- Assessor Parcel Number 21-10-352-011
Map
Home Values in the Area
Average Home Value in this Area
Tax History
| Year | Tax Paid | Tax Assessment Tax Assessment Total Assessment is a certain percentage of the fair market value that is determined by local assessors to be the total taxable value of land and additions on the property. | Land | Improvement |
|---|---|---|---|---|
| 2025 | $3,458 | $596,100 | $151,400 | $444,700 |
| 2024 | $3,458 | $567,100 | $144,100 | $423,000 |
| 2023 | $3,458 | $518,200 | $138,600 | $379,600 |
| 2022 | $2,710 | $439,800 | $135,900 | $303,900 |
| 2021 | $2,508 | $354,400 | $104,500 | $249,900 |
| 2020 | $2,989 | $324,600 | $104,500 | $220,100 |
| 2019 | $2,981 | $312,500 | $93,100 | $219,400 |
| 2018 | $3,044 | $307,200 | $93,100 | $214,100 |
| 2017 | $2,724 | $286,300 | $93,100 | $193,200 |
| 2016 | $2,134 | $249,500 | $93,100 | $156,400 |
| 2015 | $2,145 | $216,400 | $89,500 | $126,900 |
| 2014 | $1,900 | $206,500 | $86,600 | $119,900 |
Property History
| Date | Event | Price | Change | Sq Ft Price |
|---|---|---|---|---|
| 09/04/2025 09/04/25 | Price Changed | $750,000 | -1.3% | $175 / Sq Ft |
| 08/20/2025 08/20/25 | Price Changed | $759,900 | -1.9% | $177 / Sq Ft |
| 08/13/2025 08/13/25 | Price Changed | $774,900 | -1.3% | $181 / Sq Ft |
| 07/31/2025 07/31/25 | Price Changed | $784,900 | -1.9% | $183 / Sq Ft |
| 07/02/2025 07/02/25 | Price Changed | $799,900 | -4.1% | $186 / Sq Ft |
| 06/20/2025 06/20/25 | Price Changed | $834,000 | -2.2% | $194 / Sq Ft |
| 06/13/2025 06/13/25 | For Sale | $853,000 | -- | $199 / Sq Ft |
Purchase History
| Date | Type | Sale Price | Title Company |
|---|---|---|---|
| Warranty Deed | -- | Meridian Title Company | |
| Warranty Deed | -- | First American Title Insurance | |
| Warranty Deed | -- | Gt Title | |
| Warranty Deed | -- | Gt Title | |
| Interfamily Deed Transfer | -- | None Available |
Mortgage History
| Date | Status | Loan Amount | Loan Type |
|---|---|---|---|
| Open | $468,000 | New Conventional | |
| Previous Owner | $50,000 | Credit Line Revolving | |
| Previous Owner | $400,000 | New Conventional | |
| Previous Owner | $414,750 | Reverse Mortgage Home Equity Conversion Mortgage | |
| Previous Owner | $5,000 | Purchase Money Mortgage |
Source: UtahRealEstate.com
MLS Number: 2092212
APN: 21-10-352-011-0000
- 2063 W Chateau Ave
- 5147 S 2200 W
- 1886 W Champagne Ave
- 2320 W 5400 S
- 2266 W Arches Dr
- 5557 S 2200 W
- 2001 W 5540 S
- 5552 Hew Wood Dr
- 2044 Cedar Breaks Dr
- 5635 S Capitol Reef Dr
- 2604 W West Central Park Way
- 5255 S Level Dr
- 1891 S Jordan Canal Rd
- 4919 Marianna Dr
- 4866 Marianna Dr
- 2658 W Scarsdale Ct Unit 49
- 1904 W 4840 S
- 2794 W Harker Ridge Cove
- 1428 Beacon Hill Cir
- 5449 S Coastal Ct
- 2000 W 5400 S
- 1680 W Thornhill Dr
- 4957 2665 W
- 5555 S Red Cliff Dr
- 1548 W 4890 S Unit B
- 5152 S Jordan Canal Rd
- 4770 S Simmental Dr
- 4612 S 2930 W
- 2636 W Tamra Dr
- 6129 Crystal River Dr
- 4422 S Atherton Dr
- 954 W River Point Cir
- 1166 W 4370 S Unit 51B
- 3228 W 4340 S Unit 3228
- 6096 S 3560 W
- 4348 S 1100 W Unit 37D
- 1497 Elm Hill Cir
- 1812 W 4100 S
- 3895 Brixton Rd
- 4040 S 1535 W
