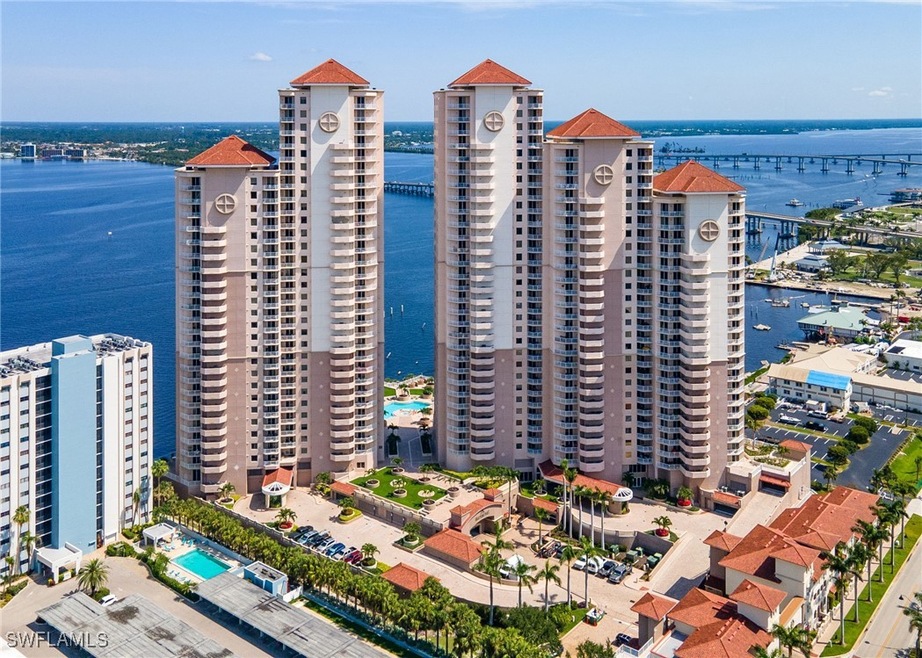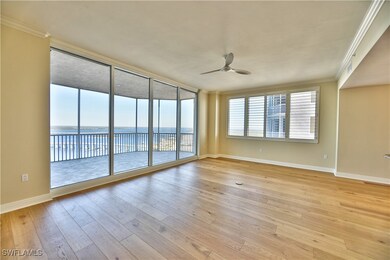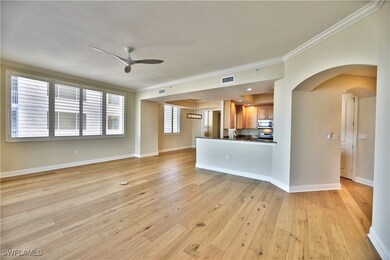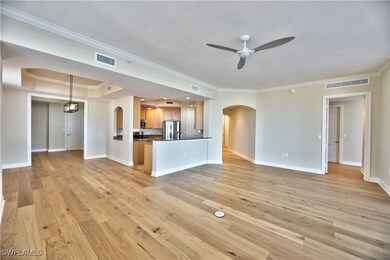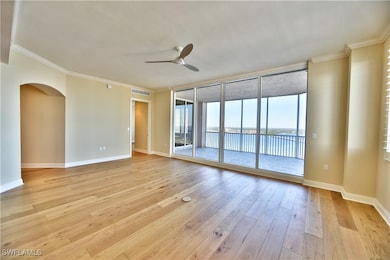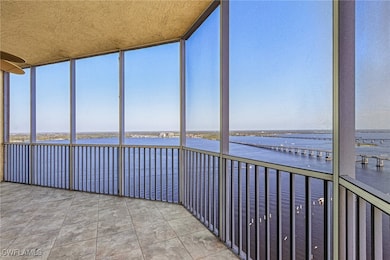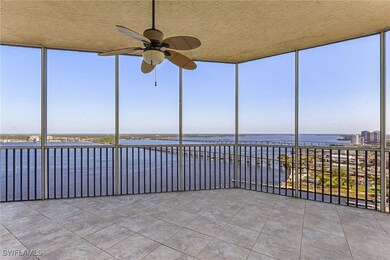High Point Place 2104 W First St Unit 2804 Floor 28 Fort Myers, FL 33901
Downtown Fort Myers NeighborhoodEstimated payment $5,884/month
Highlights
- Community Cabanas
- Fitness Center
- Clubhouse
- Fort Myers High School Rated A
- River View
- Contemporary Architecture
About This Home
Twenty-eighth floor residence at prestigious High Point Place. Awesome river/city, day/night views from two balconies! Spacious great room. Separate dining area for formal entertaining and breakfast bar for quick meals. Chef-friendly kitchen with stainless appliances, granite counters and walk-in pantry. Master bedroom retreat has private entry to screened balcony, spacious closet and ensuite bath with dual vanities, shower, garden tub and commode. The den is ideal for those working from home. Gorgeous new hardwood flooring was installed in October 2024. Freshly painted throughout in January, 2025. On-demand water heater and HVAC system are brand new! 10-foot ceilings with crown molding. Custom window treatments. A/C'd storage closet off rear balcony in addition to storage locker in climate controlled locker room. High Point Place is a financially sound condo association with fully-funded reserves and SIRS Report. Much to do at "HPP" including: Fitness Center, Friday happy hours, water aerobics, poker, mahjong, book club, special gatherings (ie. Super Bowl party, holiday meals, guest speakers, etc.). Within walking distance to Publix grocery store, and the dining, festivals and shopping offered in downtown Fort Myers. Whether you are a full-time Floridian or a seasonal owner, the is an awesome place to call "home"!
Listing Agent
Barclays Real Estate Group 1 License #082410031 Listed on: 03/18/2025
Property Details
Home Type
- Condominium
Est. Annual Taxes
- $10,840
Year Built
- Built in 2006
Lot Details
- South Facing Home
HOA Fees
- $1,329 Monthly HOA Fees
Parking
- 1 Car Attached Garage
- Garage Door Opener
- Secured Garage or Parking
Property Views
- City
Home Design
- Contemporary Architecture
- Entry on the 28th floor
- Tile Roof
- Stucco
Interior Spaces
- 2,258 Sq Ft Home
- Display Windows
- Combination Dining and Living Room
Kitchen
- Breakfast Bar
- Walk-In Pantry
- Range
- Microwave
- Ice Maker
- Dishwasher
- Disposal
Flooring
- Wood
- Concrete
- Tile
Bedrooms and Bathrooms
- 2 Bedrooms
- Split Bedroom Floorplan
- Walk-In Closet
- Dual Sinks
- Bathtub
- Separate Shower
Laundry
- Dryer
- Washer
- Laundry Tub
Home Security
Outdoor Features
- Balcony
- Screened Patio
Utilities
- Central Heating and Cooling System
- High Speed Internet
- Cable TV Available
Listing and Financial Details
- Assessor Parcel Number 14-44-24-P3-0301D.2804
Community Details
Overview
- Association fees include management, cable TV, insurance, internet, irrigation water, legal/accounting, ground maintenance, pest control, reserve fund, sewer, security, trash, water
- 273 Units
- Association Phone (239) 334-8755
- High-Rise Condominium
- High Point Place Subdivision
- Car Wash Area
- 33-Story Property
Amenities
- Sauna
- Community Library
- Elevator
- Bike Room
- Community Storage Space
Recreation
- Fitness Center
- Community Cabanas
- Community Pool
- Community Spa
Pet Policy
- Pets up to 25 lbs
- Call for details about the types of pets allowed
- 2 Pets Allowed
Security
- Security Guard
- Card or Code Access
- Phone Entry
- Impact Glass
- High Impact Door
- Fire and Smoke Detector
- Fire Sprinkler System
Map
About High Point Place
Home Values in the Area
Average Home Value in this Area
Tax History
| Year | Tax Paid | Tax Assessment Tax Assessment Total Assessment is a certain percentage of the fair market value that is determined by local assessors to be the total taxable value of land and additions on the property. | Land | Improvement |
|---|---|---|---|---|
| 2025 | $10,840 | $638,408 | -- | -- |
| 2024 | $10,046 | $580,371 | -- | -- |
| 2023 | $10,046 | $527,610 | $0 | $0 |
| 2022 | $9,050 | $479,645 | $0 | $0 |
| 2021 | $8,237 | $436,041 | $0 | $436,041 |
| 2020 | $8,046 | $414,248 | $0 | $414,248 |
| 2019 | $8,227 | $415,055 | $0 | $415,055 |
| 2018 | $9,282 | $457,853 | $0 | $457,853 |
| 2017 | $9,624 | $461,083 | $0 | $461,083 |
| 2016 | $9,095 | $427,534 | $0 | $427,534 |
| 2015 | $9,309 | $442,800 | $0 | $442,800 |
| 2014 | $8,356 | $385,500 | $0 | $385,500 |
| 2013 | -- | $317,900 | $0 | $317,900 |
Property History
| Date | Event | Price | List to Sale | Price per Sq Ft | Prior Sale |
|---|---|---|---|---|---|
| 03/18/2025 03/18/25 | For Sale | $695,000 | 0.0% | $308 / Sq Ft | |
| 04/05/2022 04/05/22 | Rented | -- | -- | -- | |
| 03/06/2022 03/06/22 | Under Contract | -- | -- | -- | |
| 09/21/2021 09/21/21 | For Rent | $6,500 | +8.3% | -- | |
| 11/01/2019 11/01/19 | Rented | -- | -- | -- | |
| 10/02/2019 10/02/19 | Under Contract | -- | -- | -- | |
| 08/05/2019 08/05/19 | For Rent | $6,000 | 0.0% | -- | |
| 06/13/2019 06/13/19 | Sold | $520,000 | -11.6% | $230 / Sq Ft | View Prior Sale |
| 05/14/2019 05/14/19 | Pending | -- | -- | -- | |
| 10/09/2018 10/09/18 | For Sale | $588,000 | -- | $260 / Sq Ft |
Purchase History
| Date | Type | Sale Price | Title Company |
|---|---|---|---|
| Warranty Deed | $520,000 | Attorney | |
| Quit Claim Deed | $493,900 | Attorney | |
| Quit Claim Deed | $49,400 | Attorney | |
| Quit Claim Deed | $15,000 | None Available | |
| Warranty Deed | $796,200 | Attorney |
Mortgage History
| Date | Status | Loan Amount | Loan Type |
|---|---|---|---|
| Previous Owner | $628,000 | Unknown |
Source: Florida Gulf Coast Multiple Listing Service
MLS Number: 225028838
APN: 14-44-24-P3-0301D.2804
- 2104 W First St Unit 1402
- 2104 W First St Unit 2702
- 2104 W 1st St Unit 1402
- 2104 W 1st St Unit 3204
- 2104 W 1st St Unit 3103
- 2104 W 1st St Unit 1701
- 2080 W First St Unit 206
- 2080 W First St Unit 109
- 1901 Clifford St Unit 104
- 1901 Clifford St Unit 202
- 1925 Clifford St Unit 403
- 2090 W First St Unit G1207
- 2090 W First St Unit J410
- 2090 W First St Unit G2107
- 2090 W First St Unit E2105
- 2090 W First St Unit F1606
- 2090 W First St Unit F2806
- 2090 W First St Unit I2409
- 2090 W First St Unit G2007
- 2002 Bayside Pkwy
- 2104 W First St Unit 704
- 2104 W First St Unit 2904
- 2104 W First St Unit 1402
- 2104 W First St Unit 3003
- 2104 W 1st St Unit 1002
- 2104 W 1st St Unit 1902
- 2080 W First St Unit 304
- 2110 W 1st Unit 103
- 2110 W 1st
- 2090 W First St Unit E2805
- 2090 W First St Unit I609
- 2090 W First St Unit J510
- 2090 W First St Unit E1105
- 2090 W First St Unit G2507
- 2220 W 1st St
- 2250 Mcgregor Blvd
- 1900 Virginia Ave Unit 503
- 1900 Virginia Ave Unit 902
- 2350 1st St W Unit 603
- 1415 Dean St Unit 216
