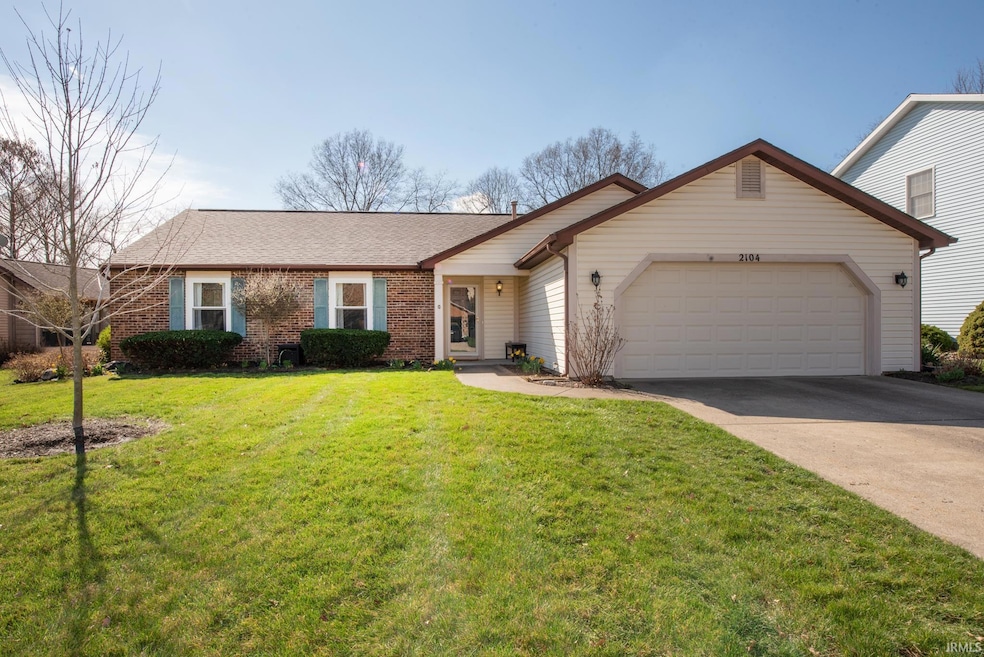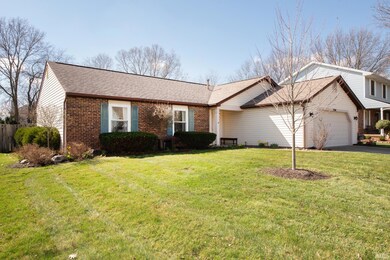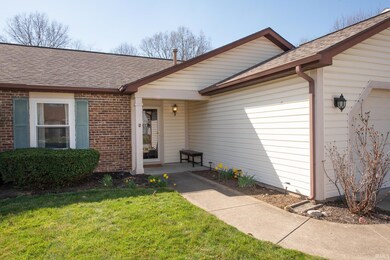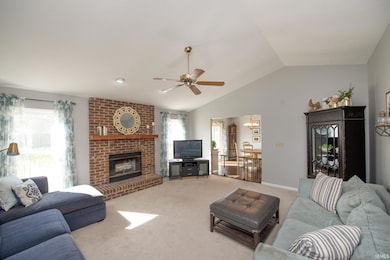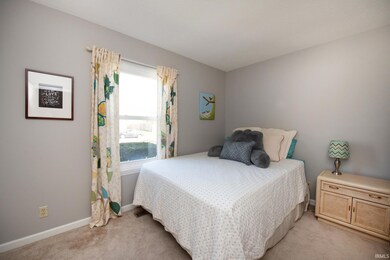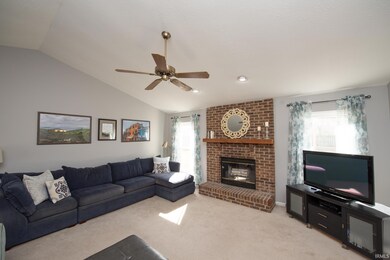
2104 Wake Robin Dr West Lafayette, IN 47906
Highlights
- Primary Bedroom Suite
- Ranch Style House
- 2 Car Attached Garage
- Klondike Middle School Rated A-
- Solid Surface Countertops
- Breakfast Bar
About This Home
As of May 2024Discover this charming, updated ranch located just west of Purdue University in West Lafayette. This delightful 3-bedroom, 2-bathroom home offers the perfect blend of comfort and convenience. High ceilings and windows in the living room create a spacious great room flooded with natural light. Many recent improvements include premium plank flooring, solid surface countertops, interior paint, new range/oven, and more! The large, fenced-in, tree-lined backyard with pergola provides plenty of privacy and room for entertainment. Newly installed landscaping features low-maintenance, self-sustaining plants—perfect for busy lifestyles. A brand-new walking and biking path circles the entire neighborhood, offering easy access to nearby gems like the Klondike Library, Klondike schools, Purdue University trail system and the upcoming Cason Park. Whether you’re enjoying a quiet evening or entertaining guests, this home offers the perfect backdrop for making lasting memories. Don’t let this one get away!
Home Details
Home Type
- Single Family
Est. Annual Taxes
- $1,309
Year Built
- Built in 1987
Lot Details
- 0.27 Acre Lot
- Lot Dimensions are 75 x 158
- Rural Setting
- Property is Fully Fenced
- Wood Fence
- Landscaped
- Level Lot
Parking
- 2 Car Attached Garage
- Garage Door Opener
- Driveway
Home Design
- Ranch Style House
- Brick Exterior Construction
- Shingle Roof
- Asphalt Roof
- Vinyl Construction Material
Interior Spaces
- 1,508 Sq Ft Home
- Living Room with Fireplace
- Gas Dryer Hookup
Kitchen
- Breakfast Bar
- Solid Surface Countertops
Flooring
- Carpet
- Vinyl
Bedrooms and Bathrooms
- 3 Bedrooms
- Primary Bedroom Suite
- 2 Full Bathrooms
Attic
- Storage In Attic
- Pull Down Stairs to Attic
Schools
- Klondike Elementary And Middle School
- William Henry Harrison High School
Utilities
- Central Air
- Heating System Uses Gas
- Cable TV Available
Community Details
- Wake Robin Subdivision
Listing and Financial Details
- Assessor Parcel Number 79-06-11-377-013.000-023
Ownership History
Purchase Details
Home Financials for this Owner
Home Financials are based on the most recent Mortgage that was taken out on this home.Purchase Details
Home Financials for this Owner
Home Financials are based on the most recent Mortgage that was taken out on this home.Purchase Details
Home Financials for this Owner
Home Financials are based on the most recent Mortgage that was taken out on this home.Purchase Details
Home Financials for this Owner
Home Financials are based on the most recent Mortgage that was taken out on this home.Purchase Details
Purchase Details
Similar Homes in West Lafayette, IN
Home Values in the Area
Average Home Value in this Area
Purchase History
| Date | Type | Sale Price | Title Company |
|---|---|---|---|
| Warranty Deed | $288,000 | Metropolitan Title | |
| Warranty Deed | -- | -- | |
| Warranty Deed | -- | -- | |
| Warranty Deed | -- | -- | |
| Warranty Deed | -- | None Available | |
| Warranty Deed | -- | -- | |
| Interfamily Deed Transfer | -- | -- |
Mortgage History
| Date | Status | Loan Amount | Loan Type |
|---|---|---|---|
| Open | $214,500 | New Conventional | |
| Previous Owner | $110,400 | New Conventional | |
| Previous Owner | $123,258 | FHA |
Property History
| Date | Event | Price | Change | Sq Ft Price |
|---|---|---|---|---|
| 05/24/2024 05/24/24 | Sold | $288,000 | +2.9% | $191 / Sq Ft |
| 04/22/2024 04/22/24 | Pending | -- | -- | -- |
| 04/18/2024 04/18/24 | For Sale | $279,900 | +141.3% | $186 / Sq Ft |
| 06/06/2013 06/06/13 | Sold | $116,000 | -15.9% | $77 / Sq Ft |
| 06/04/2013 06/04/13 | Pending | -- | -- | -- |
| 04/12/2012 04/12/12 | For Sale | $138,000 | -- | $92 / Sq Ft |
Tax History Compared to Growth
Tax History
| Year | Tax Paid | Tax Assessment Tax Assessment Total Assessment is a certain percentage of the fair market value that is determined by local assessors to be the total taxable value of land and additions on the property. | Land | Improvement |
|---|---|---|---|---|
| 2024 | $1,406 | $211,200 | $45,000 | $166,200 |
| 2023 | $1,308 | $203,900 | $45,000 | $158,900 |
| 2022 | $1,218 | $182,900 | $45,000 | $137,900 |
| 2021 | $1,025 | $166,000 | $45,000 | $121,000 |
| 2020 | $943 | $155,800 | $45,000 | $110,800 |
| 2019 | $861 | $149,900 | $45,000 | $104,900 |
| 2018 | $737 | $137,100 | $29,100 | $108,000 |
| 2017 | $747 | $133,900 | $29,100 | $104,800 |
| 2016 | $1,904 | $130,500 | $29,100 | $101,400 |
| 2014 | $583 | $119,800 | $29,100 | $90,700 |
| 2013 | $590 | $117,200 | $29,100 | $88,100 |
Agents Affiliated with this Home
-
Don Stocks

Seller's Agent in 2024
Don Stocks
Nexus Realty Group
(765) 418-5901
64 Total Sales
-
Elizabeth Hobbs

Buyer's Agent in 2024
Elizabeth Hobbs
Keller Williams Lafayette
(317) 459-1966
137 Total Sales
-
M
Seller's Agent in 2013
Mary Buckley
F C Tucker/Lafayette Inc
-
G
Buyer's Agent in 2013
Gregory Small
RE/MAX
Map
Source: Indiana Regional MLS
MLS Number: 202413146
APN: 79-06-11-377-013.000-023
- 41 Peregrine Ct
- 2053 Nightjar Ct
- 2208 Longspur Dr
- 2846 Grackle Ln
- 1937 Mud Creek Ct
- 1925 Mud Creek Ct
- 1936 Mud Creek Ct
- 1970 Petit Dr
- 1899 Petit Dr
- 2628 Grosbeak Ln
- 1871 Petit Dr
- 1800 White Eagle Ct
- 1858 Petit Dr
- 1754 Twin Lakes Cir
- 1787 Twin Lakes Cir
- 1914 Bayberry Ln
- 1602 Scarlett Dr
- 3318 Reed St
- 124 Georgton Ct
- 3358 Whirlaway Ct
