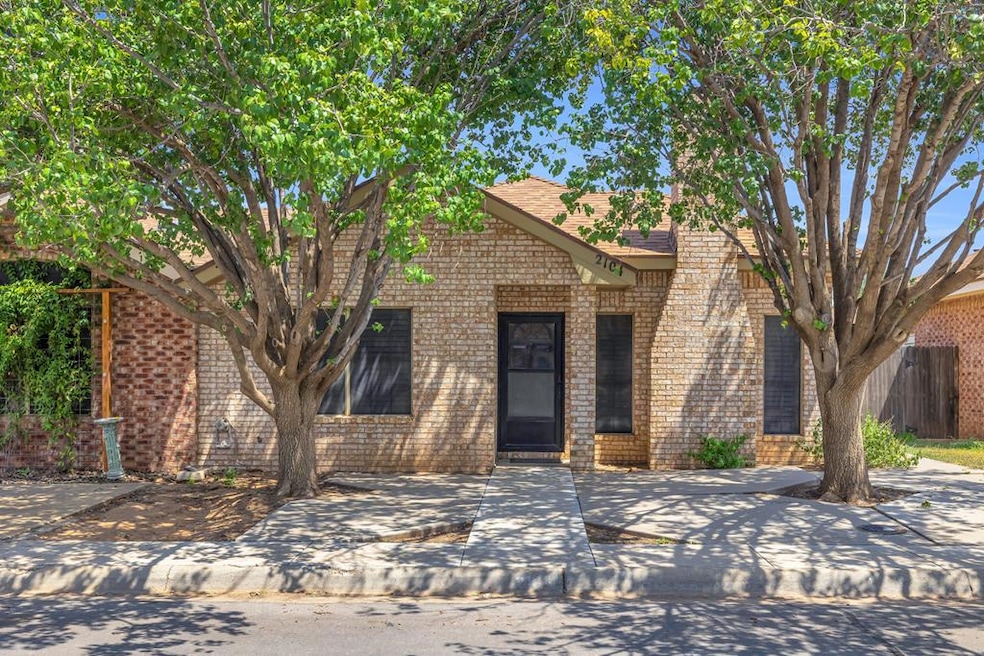
2104 Westwind Dr Midland, TX 79707
Wedgewood Park NeighborhoodEstimated payment $1,502/month
Highlights
- Very Popular Property
- Covered Patio or Porch
- Formal Dining Room
- No HOA
- Breakfast Area or Nook
- Shutters
About This Home
CHARMING AND WELL-MAINTAINED 2 BEDROOM, 2 BATHROOM HOME! ENJOY A COZY LIVING ROOM WITH A WARM FIREPLACE, PERFECT FOR RELAXING OR ENTERTAINING. THE SPACIOUS KITCHEN OFFERS AMPLE CABINET SPACE, WHILE BEAUTIFUL WOOD SHUTTERS ADD A TOUCH OF ELEGANCE THROUGHOUT. LARGE PRIMARY BEDROOM FEATURES PLENTY OF COUNTER SPACE AND COMFORT, ALONG WITH A WELL-SIZED GUEST ROOM. LOW-MAINTENANCE FRONT AND BACKYARDS INCLUDE A COVERED PATIO—IDEAL FOR OUTDOOR LIVING—PLUS A CONVENIENT DOG RUN. THIS HOME IS A MUST-SEE!
Listing Agent
Tracy Farrow Realty Brokerage Phone: 4322188844 License #TREC #0614851 Listed on: 09/02/2025
Home Details
Home Type
- Single Family
Est. Annual Taxes
- $2,489
Year Built
- Built in 1993
Lot Details
- 3,615 Sq Ft Lot
- Wood Fence
Parking
- 2 Car Garage
- Alley Access
- Side or Rear Entrance to Parking
- Automatic Garage Door Opener
Home Design
- Brick Veneer
- Slab Foundation
- Composition Roof
Interior Spaces
- 1,191 Sq Ft Home
- 1-Story Property
- Ceiling Fan
- Gas Log Fireplace
- Shutters
- Living Room with Fireplace
- Formal Dining Room
- Laundry in Utility Room
Kitchen
- Breakfast Area or Nook
- Gas Range
- Microwave
- Dishwasher
Flooring
- Tile
- Vinyl
Bedrooms and Bathrooms
- 2 Bedrooms
- Split Bedroom Floorplan
- 2 Full Bathrooms
Outdoor Features
- Covered Patio or Porch
Schools
- Rusk Elementary School
- Alamo Middle School
- Legacy High School
Utilities
- Cooling System Powered By Gas
- Central Heating and Cooling System
- Heating System Uses Natural Gas
- Gas Water Heater
Community Details
- No Home Owners Association
- Wedgewood Park Subdivision
Listing and Financial Details
- Assessor Parcel Number R000051076
Map
Home Values in the Area
Average Home Value in this Area
Tax History
| Year | Tax Paid | Tax Assessment Tax Assessment Total Assessment is a certain percentage of the fair market value that is determined by local assessors to be the total taxable value of land and additions on the property. | Land | Improvement |
|---|---|---|---|---|
| 2024 | $859 | $166,300 | $8,150 | $158,150 |
| 2023 | $2,492 | $166,300 | $8,150 | $158,150 |
| 2022 | $2,510 | $160,630 | $8,150 | $152,480 |
| 2021 | $2,708 | $155,430 | $8,150 | $147,280 |
| 2020 | $1,216 | $152,380 | $8,150 | $144,230 |
| 2019 | $2,885 | $152,380 | $8,150 | $144,230 |
| 2018 | $2,771 | $142,530 | $8,150 | $134,380 |
| 2017 | $2,688 | $138,270 | $8,150 | $130,120 |
| 2016 | $2,679 | $145,520 | $8,150 | $137,370 |
| 2015 | -- | $139,740 | $8,150 | $131,590 |
| 2014 | -- | $132,580 | $8,150 | $124,430 |
Property History
| Date | Event | Price | Change | Sq Ft Price |
|---|---|---|---|---|
| 09/02/2025 09/02/25 | For Sale | $239,500 | -- | $201 / Sq Ft |
Purchase History
| Date | Type | Sale Price | Title Company |
|---|---|---|---|
| Deed | -- | -- | |
| Deed | -- | -- | |
| Deed | -- | -- | |
| Deed | -- | -- |
About the Listing Agent
Tracy's Other Listings
Source: Permian Basin Board of REALTORS®
MLS Number: 50085026
APN: R000051-076
- 2501 Geraldine St
- 2133 Trailhead Dr
- 1906 Northern Ln
- 3710 Stanolind Ave
- 1905 Northern Ln
- 1903 Northern Ln
- 1812 Northern Ln
- 1828 Northern Ln
- 1823 Northern Ln
- 1820 Northern Ln
- 1824 Northern Ln
- 1826 Northern Ln
- 1821 Northern Ln
- 1818 Northern Ln
- 1819 Northern Ln
- 1806 Northern Ln
- 1813 Northern Ln
- 1816 Northern Ln
- 4410 Gulf Ave
- 1810 Northern Ln
- 1902 N Midland Dr
- 1806 McDonald St
- 1806 Mc Donald St
- 1801 N Midland Dr
- 3609 Stanolind Ave
- 4534 Sinclair Ave
- 4421 Humble Ave
- 2613 N Midland Dr
- 4201 Andrews Hwy
- 4600 Andrews Hwy
- 3500 Boyd Ave
- 2912 McDonald St
- 4304 Douglas Ave
- 1505 Cascade Ct
- 1907 Tarleton St
- 3101 N Midland Dr
- 3321 Neely Ave
- 3531 Hyde Park Ave
- 4305 Country Club Dr
- 3314 Wedgwood St






