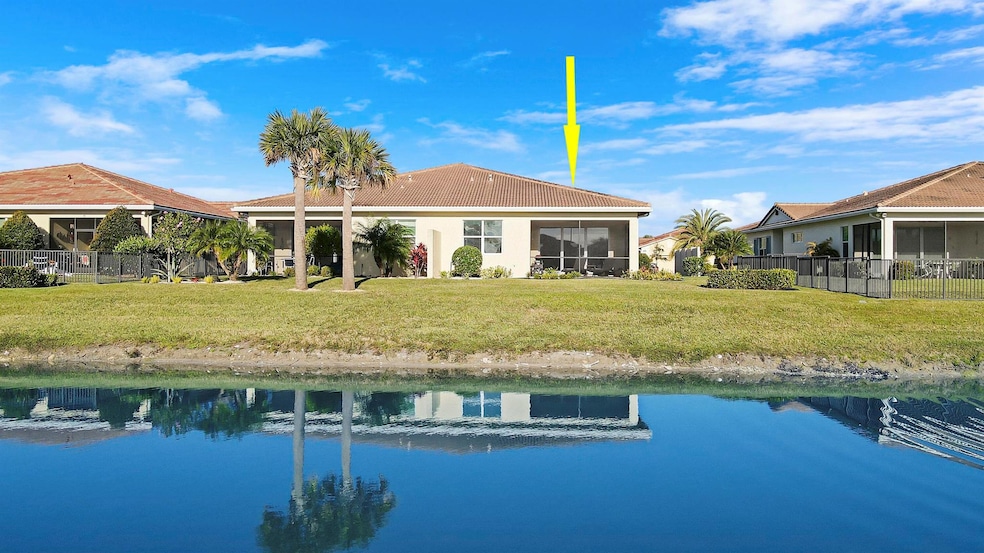21041 SW Modena Way Port Saint Lucie, FL 34986
Verano NeighborhoodEstimated payment $3,086/month
Highlights
- Lake Front
- Gated with Attendant
- Sauna
- Indoor Pool
- Clubhouse
- Great Room
About This Home
LAKESIDE LOCATION!!! BEAUTIFUL 2BR+DEN/2BA/2CG VILLA WITH SPACIOUS YARD! This popular 'Treviso' model is on trend with current style and will not disappoint! Bright and spacious GREAT ROOM style plan includes kitchen w/white cabinetry, QUARTZ COUNTERS, SS appliances, single basin stainless sink, glass subway tile backsplash, under cabinet lighting, built-in wine cooler, center island & pendant lighting! Master suite overlooks the lake and has walk-in closet with custom shelving, upgraded ensuite w/frameless glass shower, tile listello and vanity w/dual sinks & QUARTZ COUNTERS. Additional bedroom plus a den w/shiplap accent wall (can easily work as 3rd bedroom) are close to the guest bath. Screened & covered patio w/LAKE VIEWS & spacious yard. IMPACT GLASS WINDOWS & DOORS!
Home Details
Home Type
- Single Family
Est. Annual Taxes
- $6,548
Year Built
- Built in 2017
Lot Details
- 5,184 Sq Ft Lot
- Lake Front
HOA Fees
- $534 Monthly HOA Fees
Parking
- 2 Car Attached Garage
- Garage Door Opener
- Driveway
Home Design
- Villa
- Barrel Roof Shape
Interior Spaces
- 1,620 Sq Ft Home
- 1-Story Property
- Ceiling Fan
- Pendant Lighting
- Blinds
- Great Room
- Combination Dining and Living Room
- Den
- Lake Views
- Security Gate
Kitchen
- Breakfast Bar
- Electric Range
- Microwave
- Dishwasher
- Disposal
Flooring
- Carpet
- Laminate
- Tile
Bedrooms and Bathrooms
- 2 Bedrooms
- Split Bedroom Floorplan
- Walk-In Closet
- 2 Full Bathrooms
- Dual Sinks
- Separate Shower in Primary Bathroom
Laundry
- Laundry Room
- Washer and Dryer
- Laundry Tub
Outdoor Features
- Indoor Pool
- Patio
Utilities
- Central Heating and Cooling System
- Underground Utilities
- Electric Water Heater
- Cable TV Available
Listing and Financial Details
- Assessor Parcel Number 332870500100003
- Seller Considering Concessions
Community Details
Overview
- Association fees include management, common areas, cable TV, ground maintenance, recreation facilities, security, internet
- Built by Kolter Homes
- Verano Subdivision, Treviso Floorplan
Amenities
- Sauna
- Clubhouse
- Billiard Room
- Community Library
- Community Wi-Fi
Recreation
- Tennis Courts
- Community Basketball Court
- Pickleball Courts
- Community Indoor Pool
- Community Spa
- Trails
Security
- Gated with Attendant
Map
Home Values in the Area
Average Home Value in this Area
Tax History
| Year | Tax Paid | Tax Assessment Tax Assessment Total Assessment is a certain percentage of the fair market value that is determined by local assessors to be the total taxable value of land and additions on the property. | Land | Improvement |
|---|---|---|---|---|
| 2024 | $6,441 | $255,147 | -- | -- |
| 2023 | $6,441 | $247,716 | $0 | $0 |
| 2022 | $5,886 | $240,501 | $0 | $0 |
| 2021 | $6,416 | $210,900 | $45,000 | $165,900 |
| 2020 | $5,563 | $213,800 | $45,000 | $168,800 |
| 2019 | $5,630 | $213,200 | $45,000 | $168,200 |
| 2018 | $6,035 | $234,000 | $50,000 | $184,000 |
| 2017 | $535 | $16,500 | $16,500 | $0 |
Property History
| Date | Event | Price | Change | Sq Ft Price |
|---|---|---|---|---|
| 08/14/2025 08/14/25 | For Sale | $379,900 | +38.1% | $235 / Sq Ft |
| 12/04/2020 12/04/20 | Sold | $275,000 | -8.3% | $170 / Sq Ft |
| 11/04/2020 11/04/20 | Pending | -- | -- | -- |
| 10/01/2020 10/01/20 | For Sale | $299,900 | +7.6% | $185 / Sq Ft |
| 01/23/2018 01/23/18 | For Sale | $278,765 | 0.0% | $172 / Sq Ft |
| 12/28/2017 12/28/17 | Sold | $278,765 | -- | $172 / Sq Ft |
Purchase History
| Date | Type | Sale Price | Title Company |
|---|---|---|---|
| Warranty Deed | $275,000 | K Title Company Llc | |
| Special Warranty Deed | $278,800 | K Title Co Llc |
Mortgage History
| Date | Status | Loan Amount | Loan Type |
|---|---|---|---|
| Open | $220,000 | New Conventional | |
| Previous Owner | $251,363 | FHA |
Source: BeachesMLS
MLS Number: R11115846
APN: 3328-705-0010-000-3
- 11245 SW Visconti Way
- 11263 SW Visconti Way
- 11147 SW Visconti Way
- 23034 SW Accesi Way
- 11117 SW Visconti Way
- 23002 SW Accesi Way
- 21918 SW Tivolo Way
- 11341 SW Visconti Way
- 21906 SW Tivolo Way
- 11359 SW Visconti Way
- 24031 SW Firenze Way
- 24064 SW Firenze Way
- 24038 SW Firenze Way
- 7944 Saddlebrook Dr
- 11419 SW Visconti Way
- 10997 SW Visconti Way
- 25074 SW Alberti Way
- 25116 SW Alberti Way
- 11461 SW Visconti Way
- 7916 Saddlebrook Dr
- 11293 SW Visconti Way
- 20040 Caserta Way
- 27093 SW Viterbo Way
- 26017 SW Viterbo Way
- 8533 Belfry Place
- 12516 NW Toblin Ln
- 11460 SW Pietra Way Unit 11460
- 12460 NW Mcgregor Ln
- 9084 SW Arco Way
- 11356 SW Pietra Way
- 1916 Perfect Dr Unit ID1291325P
- 1916 Perfect Dr Unit ID1291322P
- 9019 SW Terzi Way
- 9177 SW Pepoli Way
- 9282 SW Miracoli Way
- 11273 SW Pietra Way
- 9898 Perfect Dr Unit 19
- 7182 NW Farnsworth Cir
- 10073 Perfect Dr Unit A
- 9155 SW Esule Way







