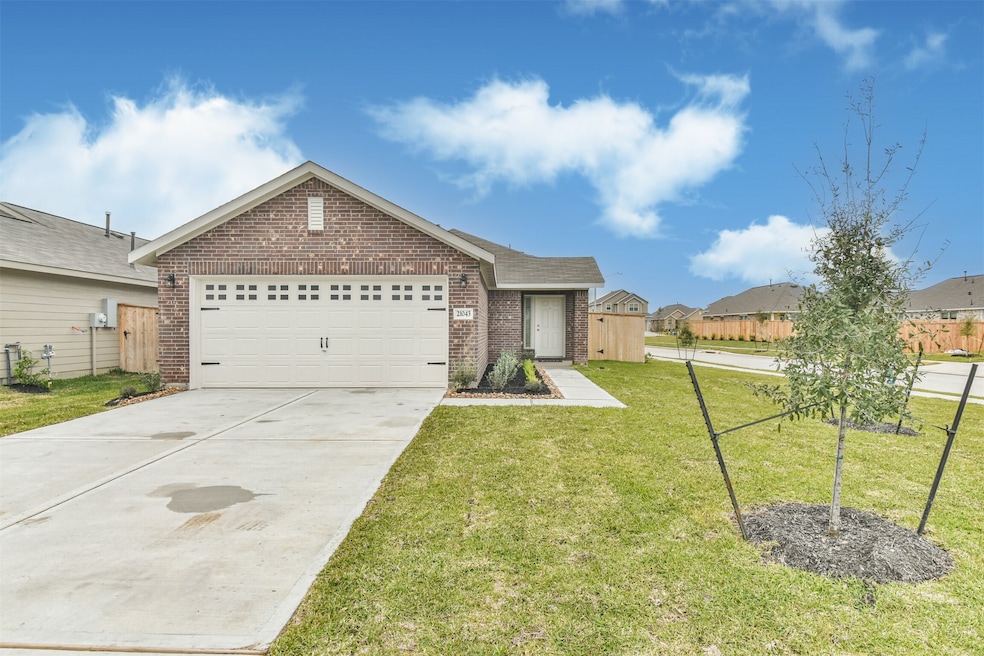21043 Longeni Dr New Caney, TX 77357
Tavola NeighborhoodHighlights
- New Construction
- Community Pool
- Living Room
- Traditional Architecture
- 2 Car Attached Garage
- Programmable Thermostat
About This Home
Gorgeous home in Tavola! The beautiful 1-story 3 bedroom, 2 bathroom features a welcoming front porch, a spacious family room with an adjoining casual dining area. The spacious primary bedroom boasts an en suite bathroom and ample closet space. floor plan also features two additional bedrooms with a second full bath. Corner lot and fenced back yard make this the perfect home.
Listing Agent
Keller Williams Realty Northeast License #0470440 Listed on: 06/04/2025

Home Details
Home Type
- Single Family
Est. Annual Taxes
- $3,803
Year Built
- Built in 2023 | New Construction
Parking
- 2 Car Attached Garage
Home Design
- Traditional Architecture
Interior Spaces
- 1,186 Sq Ft Home
- 1-Story Property
- Ceiling Fan
- Living Room
- Combination Kitchen and Dining Room
- Laminate Flooring
- Attic Fan
- Fire and Smoke Detector
- Washer and Gas Dryer Hookup
Kitchen
- Oven
- Free-Standing Range
- Microwave
- Dishwasher
- Disposal
Bedrooms and Bathrooms
- 3 Bedrooms
- 2 Full Bathrooms
- Separate Shower
Eco-Friendly Details
- Energy-Efficient Thermostat
Schools
- Tavola Elementary School
- Keefer Crossing Middle School
- New Caney High School
Utilities
- Central Heating and Cooling System
- Heating System Uses Gas
- Programmable Thermostat
Listing and Financial Details
- Property Available on 12/15/23
- Long Term Lease
Community Details
Overview
- Tavola Subdivision
Recreation
- Community Pool
Pet Policy
- Call for details about the types of pets allowed
- Pet Deposit Required
Map
Source: Houston Association of REALTORS®
MLS Number: 54208548
APN: 9211-47-09700
- TBD Rainbow Ln
- 19191 Pinewood Grove Trail
- 19121 Sonora Chase Dr
- 19092 Sonora Chase Dr
- 23712 Pagliano Ct
- 23672 Crossworth Dr
- 23620 Olive Creek Ln
- 14789 Hazel Branch Dr
- 23608 Olive Creek Ln
- 23604 Olive Creek Ln
- 18923 Toscana Ln
- 19042 Palizzi Ridge Ln
- 18919 Toscana Ln
- 18925 Lazzaro Springs Dr
- 18939 Rosewood Terrace Dr
- 18929 Lazzaro Springs Dr
- 23412 Sentosa Bluff Ct
- 23673 Silver Palm Trail
- 19100 Lincoln St
- 24063 Hawthorn Lakes Dr






