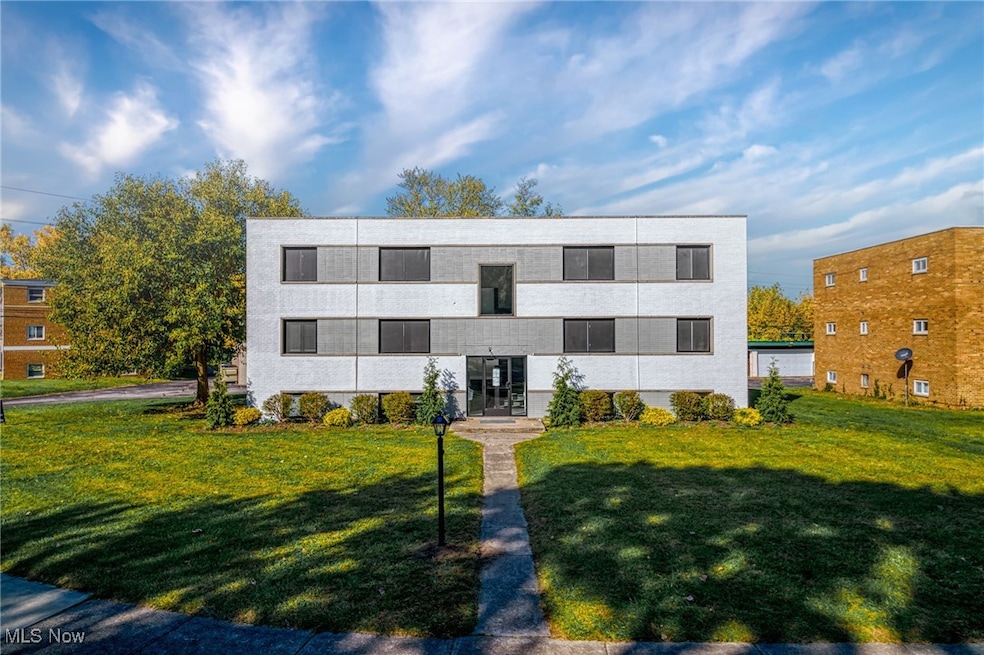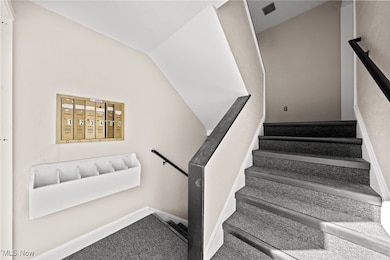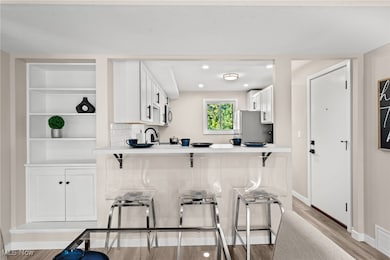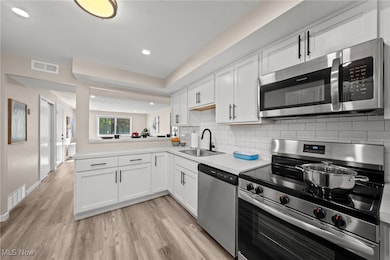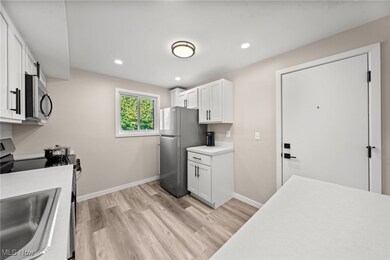21044 Southbend Cir Unit 1 Rocky River, OH 44116
Highlights
- Medical Services
- City View
- Contemporary Architecture
- Kensington Intermediate Elementary School Rated A
- Open Floorplan
- 1 Car Detached Garage
About This Home
Spacious & Newly Renovated Apartment available for rent in Rocky River! This beautifully updated 2-bedroom,1-bathroom unit offers modern living in a prime location. Featuring fresh renovations throughout, the apartments boasts abright and open layout, customs built-ins; new flooring throughout along with an updated kitchen and bathroom. The fullyequipped kitchen includes stainless steel appliances, gorgeous white cabinetry with sleek black matte hardware, ampleprep space featuring eat-in kitchen. Both bedrooms are generously sized with plenty of closet space, while the updatedbathroom provides a fresh, contemporary feel. Additional highlights include: Brand-new flooring throughout; Modern,energy-efficient appliances; Wifi enabled on-site laundry for residents & additional guest parking is available.Conveniently located near shopping, dining, Rocky River Metroparks and all major highways making this an extremelyattractive location to live-work-play. Perfect for those seeking a turn-key ready home with all the comforts of modernliving. Don’t miss out on this fantastic rental opportunity! Schedule a showing today!
Listing Agent
Berkshire Hathaway HomeServices Professional Realty Brokerage Email: chrissy@bhhspro.com 216-317-3463 License #2015005239 Listed on: 05/31/2025

Property Details
Home Type
- Multi-Family
Year Built
- Built in 1957 | Remodeled
Parking
- 1 Car Detached Garage
- Parking Pad
- Parking Storage or Cabinetry
Property Views
- City
- Neighborhood
Home Design
- Contemporary Architecture
- Entry on the 1st floor
- Brick Foundation
Interior Spaces
- 800 Sq Ft Home
- 1-Story Property
- Open Floorplan
- Built-In Features
- Bookcases
- Recessed Lighting
- Blinds
- Storage
Kitchen
- Eat-In Kitchen
- Range
- Microwave
- Freezer
- Dishwasher
- Disposal
Bedrooms and Bathrooms
- 2 Main Level Bedrooms
- 1 Full Bathroom
Home Security
- Carbon Monoxide Detectors
- Fire and Smoke Detector
Utilities
- Forced Air Heating and Cooling System
- Heating System Uses Gas
Additional Features
- 0.34 Acre Lot
- Suburban Location
Listing and Financial Details
- Tenant pays for all utilities, cable TV, electricity, gas, heat, hot water, insurance, internet, parking fee, telephone, water
- The owner pays for common area maintenance, exterior maintenance, grounds care, gardener, janitorial service, management, snow removal, sewer, taxes, trash collection
- 12 Month Lease Term
- Assessor Parcel Number 303-02-042
Community Details
Overview
- Erieview 01 Subdivision
Amenities
- Medical Services
- Common Area
- Shops
- Restaurant
Recreation
- Park
Pet Policy
- Pets Allowed
Map
Source: MLS Now
MLS Number: 5126642
- 1700 Southbend Dr
- 21405 Cherry Way Unit 13
- 3 Windsor Ct
- 1736 Wagar Rd Unit 303
- 12 Chippenham Ct
- 1055 Medfield Dr
- 829 Elmwood Rd
- 2768 Pease Dr Unit 208N
- 2723 Pease Dr Unit 106
- 20333 Detroit Rd Unit 311B
- 20333 Detroit Rd Unit 213B
- 20309 Marian Ln
- 2854 Pease Dr
- 2829 Pease Dr Unit 412
- 2885 Pease Dr Unit 106
- 12 Hidden Valley Unit 12
- 1744 Lakeview Ave
- 2888 Pease Dr Unit 110
- 2798 Lakeview Ave
- 20695 Beaconsfield Blvd
- 1673 Southbend Dr
- 1673 Southbend Dr Unit 6
- 21215 Detroit Rd
- 20996 Detroit Rd
- 20333 Detroit Rd Unit 311B
- 21921 River Oaks Dr Unit D7
- 680 Smith Ct
- 19875 Center Ridge Rd
- 3303 Linden Rd
- 3410-3420 Wooster Rd
- 2816 Wooster Rd
- 22455 Lake Rd
- 18963 Hilliard Blvd Unit 6
- 22603 Center Ridge Rd
- 18885 Hilliard Blvd
- 18851 Hilliard Blvd
- 18545 Hilliard Blvd
- 18900 Detroit Extension
- 18915 Detroit Extension
- 19000 Lake Rd Unit 815
