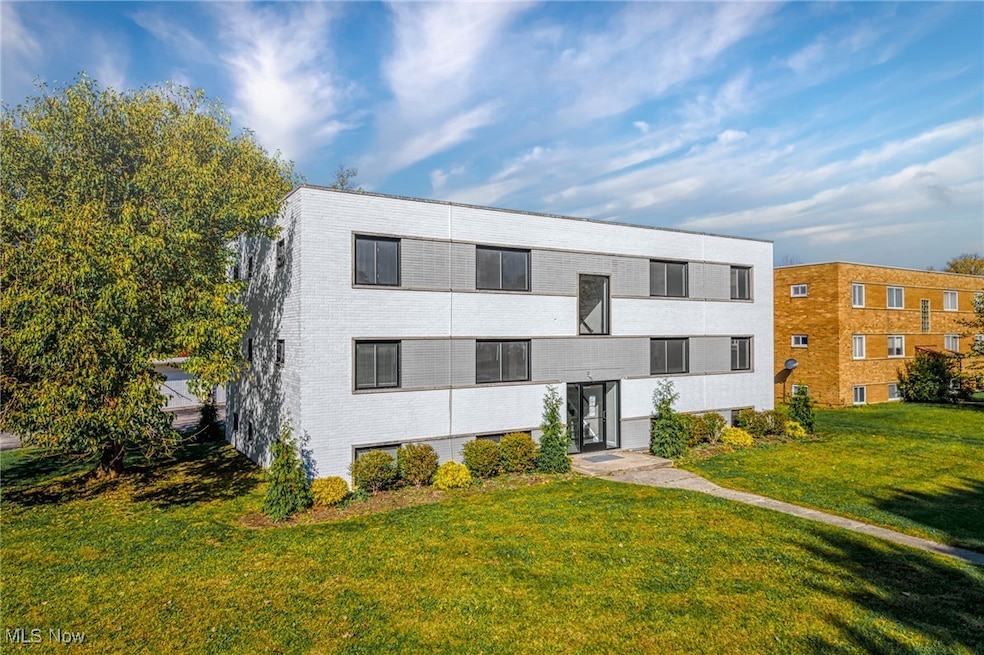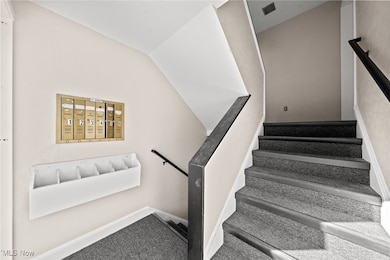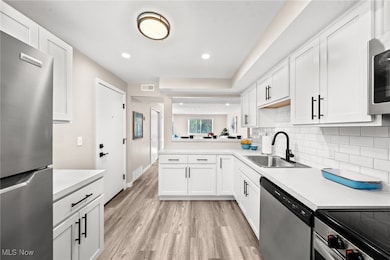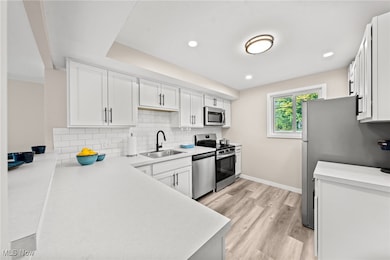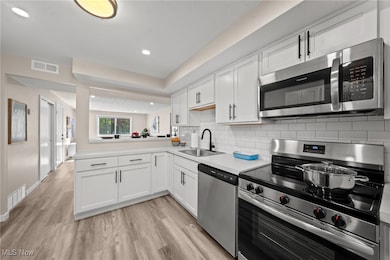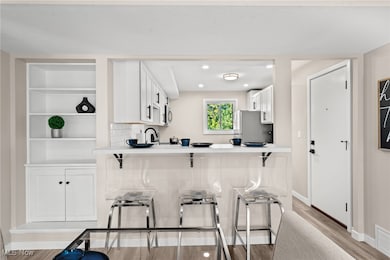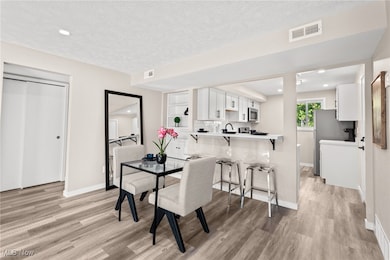21044 Southbend Cir Unit 4 Rocky River, OH 44116
Highlights
- Medical Services
- Open Floorplan
- Neighborhood Views
- Kensington Intermediate Elementary School Rated A
- Contemporary Architecture
- 1 Car Detached Garage
About This Home
Recently Renovated Spacious Apartment for rent in Rocky River! This beautifully updated 2-bedroom,
1-bathroom unit offers modern living in a prime location. Featuring fresh renovations throughout, the apartments boasts a
bright and open layout, customs built-ins; new flooring throughout along with an updated kitchen and bathroom. The fully
equipped kitchen includes stainless steel appliances, gorgeous white cabinetry with sleek black matte hardware, ample
prep space featuring eat-in kitchen. Both bedrooms are generously sized with plenty of closet space, while the updated
bathroom provides a fresh, contemporary feel. Additional highlights include: Brand-new flooring throughout; Modern,
energy-efficient appliances; Wifi enabled on-site laundry for residents & additional guest parking is available.
Conveniently located near shopping, dining, Rocky River Metroparks and all major highways making this an extremely
attractive location to live-work-play. Perfect for those seeking a turn-key ready home with all the comforts of modern
living. Don’t miss out on this fantastic rental opportunity! Schedule a showing today apartment available for move-in on 12/4/25!
Listing Agent
Berkshire Hathaway HomeServices Professional Realty Brokerage Email: chrissy@bhhspro.com, 216-317-3463 License #2015005239 Listed on: 11/24/2025

Property Details
Home Type
- Multi-Family
Year Built
- Built in 1957 | Remodeled
Parking
- 1 Car Detached Garage
- Parking Storage or Cabinetry
- Assigned Parking
Home Design
- Contemporary Architecture
- Entry on the 2nd floor
- Brick Foundation
Interior Spaces
- 800 Sq Ft Home
- 3-Story Property
- Open Floorplan
- Built-In Features
- Bookcases
- Recessed Lighting
- Blinds
- Storage
- Neighborhood Views
Kitchen
- Eat-In Kitchen
- Range
- Microwave
- Freezer
- Dishwasher
- Disposal
Bedrooms and Bathrooms
- 2 Main Level Bedrooms
- 1 Full Bathroom
Home Security
- Carbon Monoxide Detectors
- Fire and Smoke Detector
Utilities
- Forced Air Heating and Cooling System
- Heating System Uses Gas
Additional Features
- 0.34 Acre Lot
- Suburban Location
Listing and Financial Details
- Tenant pays for all utilities, cable TV, electricity, gas, heat, hot water, insurance, internet, parking fee, telephone, water
- The owner pays for common area maintenance, exterior maintenance, grounds care, gardener, janitorial service, management, snow removal, taxes, trash collection
- 12 Month Lease Term
- Assessor Parcel Number 303-02-042
Community Details
Overview
- Erieview 01 Subdivision
Amenities
- Medical Services
- Common Area
- Shops
- Restaurant
Recreation
- Community Playground
- Park
Pet Policy
- Pets Allowed
Map
Source: MLS Now
MLS Number: 5173150
- 1700 Southbend Dr
- 1742 Wagar Rd Unit 104B
- 1736 Wagar Rd Unit 303
- 121 Cliffside Commons
- 12 Chippenham Ct
- 829 Elmwood Rd
- 2768 Pease Dr Unit 208N
- 20333 Detroit Rd Unit 311B
- 20333 Detroit Rd Unit 213B
- 2723 Pease Dr Unit 106
- 20147 Hilliard Blvd
- 2854 Pease Dr
- 19960 Westway Dr
- 21307 Lake Rd
- 2885 Pease Dr Unit 106
- 19950 Hilliard Blvd
- 0 V L Center Ridge Rd Unit 5163668
- 380 Elmwood Rd
- 6 Hidden Valley
- 21540 Aberdeen Rd
- 21044 Southbend Cir Unit 1
- 1673 Southbend Dr
- 21215 Detroit Rd
- 2761 Forestview Ave
- 2314 Westmoor Rd Unit 1
- 20333 Detroit Rd Unit 311B
- 20333 Detroit Rd Unit 505A
- 20333 Detroit Rd
- 21921 River Oaks Dr Unit D7
- 19562 Hilliard Blvd
- 680 Smith Ct
- 22525 Hilliard Blvd
- 19875 Center Ridge Rd
- 3303 Linden Rd
- 3410-3420 Wooster Rd
- 22455 Lake Rd
- 3826 W 210th St
- 22603 Center Ridge Rd
- 18885 Hilliard Blvd
- 20107 Mercedes Ave
