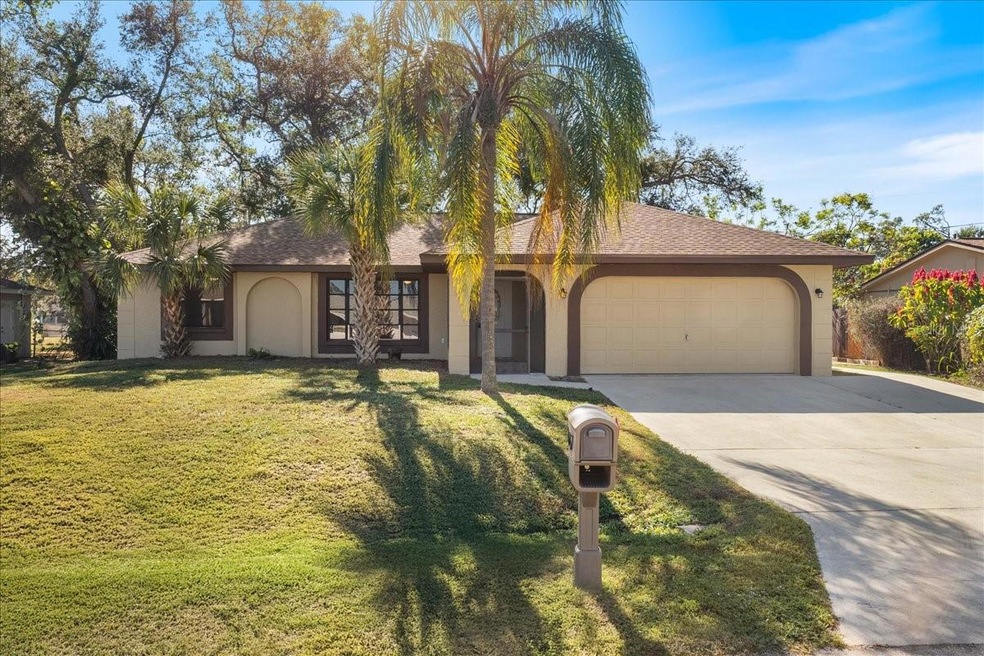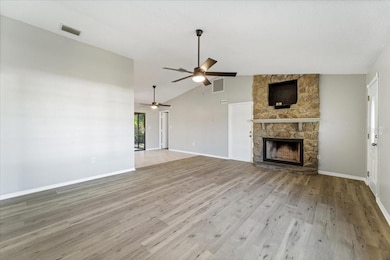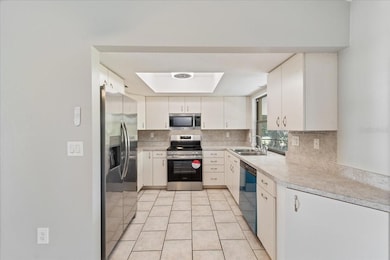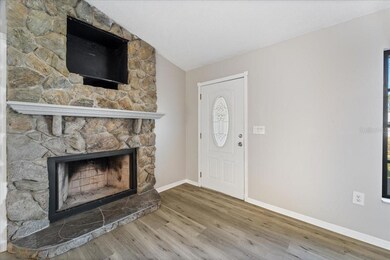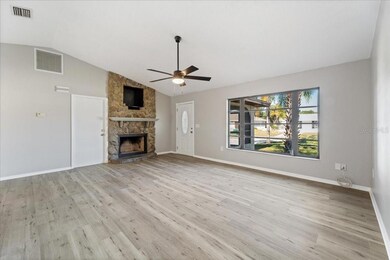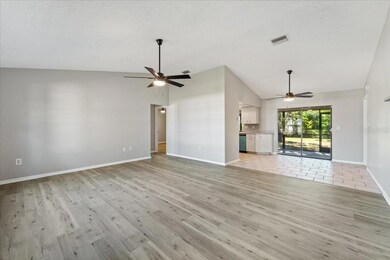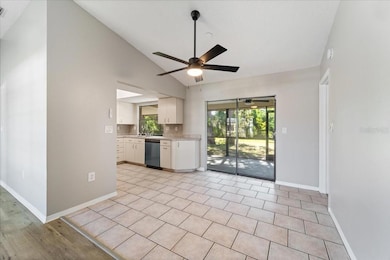21047 Baffin Ave Port Charlotte, FL 33954
Estimated payment $1,728/month
Highlights
- Property is near public transit
- Cathedral Ceiling
- No HOA
- Florida Architecture
- Garden View
- Mature Landscaping
About This Home
Under contract-accepting backup offers. Refreshed and ready for you to move in this 3 bedroom, 2 bathroom, 2 car garage super convenient Port Charlotte home is all set for you! Exterior and Interior just professionally painted, all new ceiling fans & lighting, new vinyl plank flooring, new appliances, and even new toilets complete this home. Save thousands in insurance with this non-flood zone home, plus insurance discounts with an engineered hip roof that was replaced in 2021. Owner's suite has large walk-in closet and en-suite bathroom with an easy to clean & maintain fully tiled shower. Lanai is an extraordinary space measuring at 28' x 10'. Huge backyard is beautifully landscaped and fenced. On public water. Nothing left to do but move in and enjoy! Thinking of adding a pool, a 12x20 pool with screened cage, 36' pool deck with brick pavers only $57,000. The home is located close to all amenities plus the I-75 entrance, making a daily commute to Sarasota or Ft. Myers a breeze. Only 35 minutes to the soft sand & crystal waters of Englewood Beach. Call now for more details and your private tour!
Listing Agent
RE/MAX PALM REALTY Brokerage Phone: 941-743-5525 License #3441524 Listed on: 12/07/2024

Home Details
Home Type
- Single Family
Est. Annual Taxes
- $3,547
Year Built
- Built in 1984
Lot Details
- 10,000 Sq Ft Lot
- Lot Dimensions are 80x125
- South Facing Home
- Fenced
- Mature Landscaping
- Level Lot
- Garden
- Property is zoned RSF3.5
Parking
- 2 Car Attached Garage
Home Design
- Florida Architecture
- Slab Foundation
- Shingle Roof
- Block Exterior
Interior Spaces
- 1,227 Sq Ft Home
- 1-Story Property
- Cathedral Ceiling
- Ceiling Fan
- Wood Burning Fireplace
- Stone Fireplace
- Sliding Doors
- Living Room
- Dining Room
- Garden Views
Kitchen
- Range
- Microwave
- Dishwasher
Flooring
- Linoleum
- Laminate
- Ceramic Tile
Bedrooms and Bathrooms
- 3 Bedrooms
- Split Bedroom Floorplan
- En-Suite Bathroom
- Walk-In Closet
- 2 Full Bathrooms
- Bathtub with Shower
- Shower Only
Laundry
- Laundry in Garage
- Washer and Gas Dryer Hookup
Schools
- Liberty Elementary School
- Murdock Middle School
- Port Charlotte High School
Utilities
- Central Air
- Heating Available
- Septic Tank
- High Speed Internet
Additional Features
- Covered Patio or Porch
- Property is near public transit
Community Details
- No Home Owners Association
- Port Charlotte Community
- Port Charlotte Sec 033 Subdivision
Listing and Financial Details
- Visit Down Payment Resource Website
- Legal Lot and Block 25 / 861
- Assessor Parcel Number 402203307006
Map
Home Values in the Area
Average Home Value in this Area
Tax History
| Year | Tax Paid | Tax Assessment Tax Assessment Total Assessment is a certain percentage of the fair market value that is determined by local assessors to be the total taxable value of land and additions on the property. | Land | Improvement |
|---|---|---|---|---|
| 2023 | $3,547 | $144,802 | $0 | $0 |
| 2022 | $3,291 | $210,046 | $14,025 | $196,021 |
| 2021 | $2,822 | $144,237 | $5,950 | $138,287 |
| 2020 | $2,667 | $139,289 | $5,100 | $134,189 |
| 2019 | $2,479 | $131,426 | $4,675 | $126,751 |
| 2018 | $2,186 | $123,107 | $4,250 | $118,857 |
| 2017 | $2,017 | $105,754 | $4,080 | $101,674 |
| 2016 | $1,911 | $74,306 | $0 | $0 |
| 2015 | $1,736 | $67,551 | $0 | $0 |
| 2014 | $1,604 | $61,410 | $0 | $0 |
Property History
| Date | Event | Price | List to Sale | Price per Sq Ft |
|---|---|---|---|---|
| 10/07/2025 10/07/25 | Pending | -- | -- | -- |
| 08/28/2025 08/28/25 | Price Changed | $269,900 | -1.8% | $220 / Sq Ft |
| 07/31/2025 07/31/25 | Price Changed | $274,900 | -3.2% | $224 / Sq Ft |
| 06/18/2025 06/18/25 | Price Changed | $284,000 | -1.7% | $231 / Sq Ft |
| 05/09/2025 05/09/25 | Price Changed | $289,000 | -3.3% | $236 / Sq Ft |
| 03/14/2025 03/14/25 | Price Changed | $299,000 | -0.3% | $244 / Sq Ft |
| 12/07/2024 12/07/24 | For Sale | $299,900 | -- | $244 / Sq Ft |
Purchase History
| Date | Type | Sale Price | Title Company |
|---|---|---|---|
| Warranty Deed | $200,000 | Coastal Security Title Inc | |
| Interfamily Deed Transfer | -- | -- | |
| Deed | $65,200 | -- | |
| Deed | -- | -- |
Mortgage History
| Date | Status | Loan Amount | Loan Type |
|---|---|---|---|
| Open | $62,500 | Fannie Mae Freddie Mac | |
| Previous Owner | $63,150 | No Value Available |
Source: Stellar MLS
MLS Number: C7501012
APN: 402203307006
- 21054 Baffin Ave
- 448 Yorkshire St
- 399 Kensington St
- 429 Dorchester St
- 283 Vilna St
- 21048 Peachland Blvd
- 485 Dorchester St
- 21086 Peachland Blvd
- 474 Hinton St
- 247 Ambler St
- 256 Yorkshire St
- 20424 Calder Ave
- 20415 Wilkie Ave
- 1058 Congress St
- 1053 Yarmouth St
- 20439 Peachland Blvd
- 284 Hinton St
- 20423 Peachland Blvd
- 21288 Argyle Ave
- 21229 Peachland Blvd
