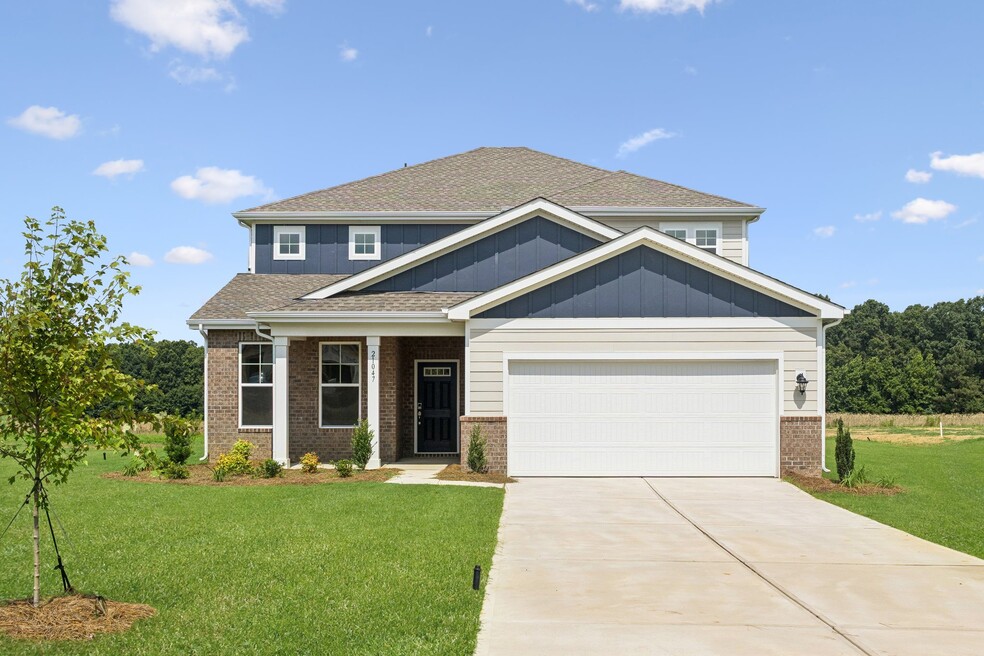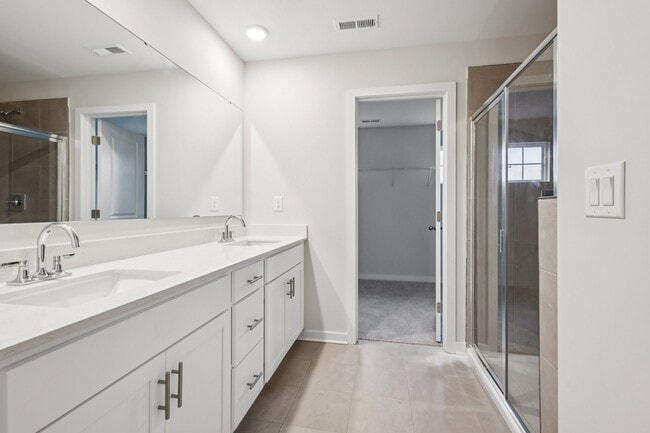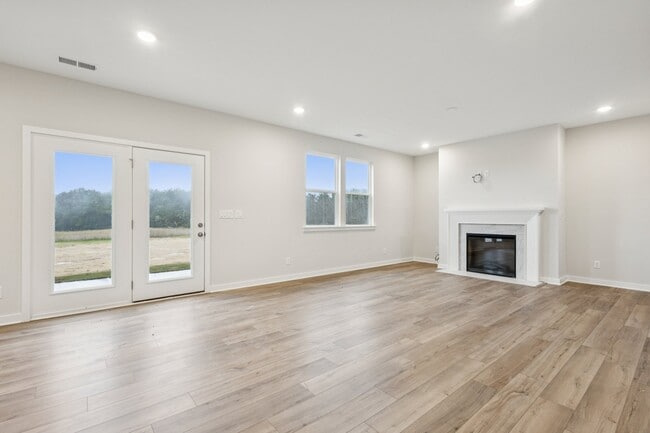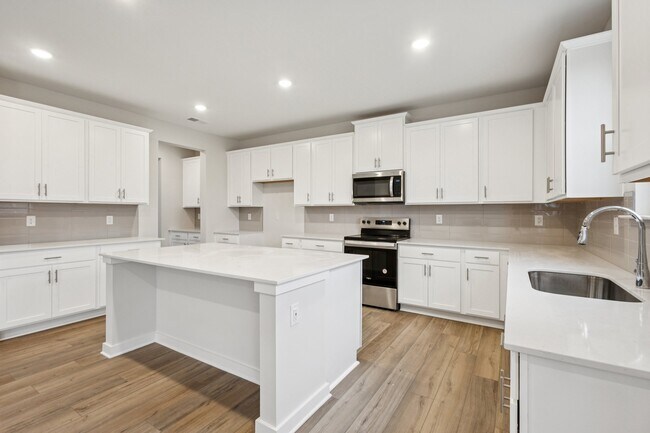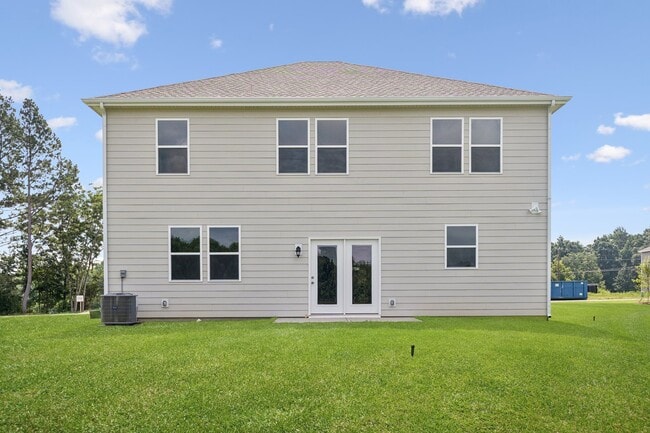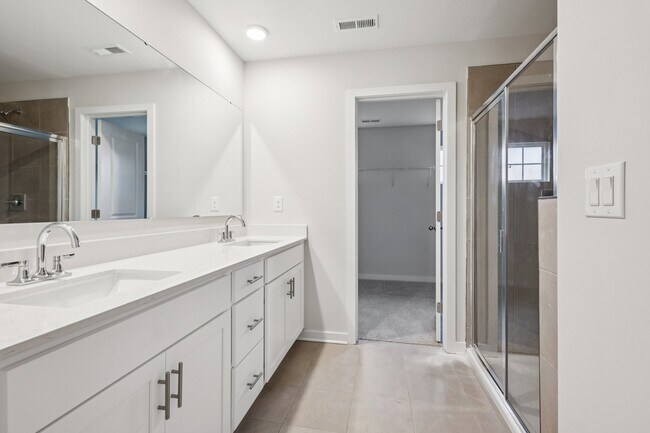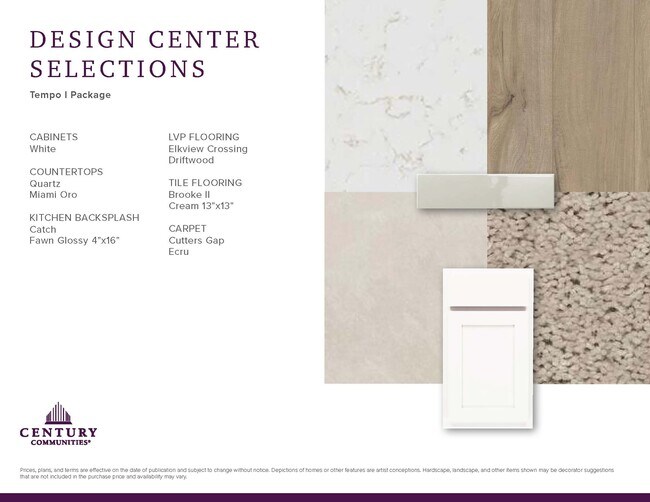
Estimated payment $3,080/month
Highlights
- New Construction
- No HOA
- Fireplace
- Locust Elementary School Rated A-
- Breakfast Area or Nook
- No Interior Steps
About This Home
For a floor plan that delivers modern style and versatile design, choose the Roosevelt! This expansive plan offers a spacious main floor, with a private study and a formal dining room off the foyer. The space opens up into an airy layout, where a great room, a breakfast nook, and an impressive kitchen showcase seamless flow. You’ll also find a bedroom conveniently located on this level. There are three bedrooms upstairs, including a primary suite with an oversized walk-in closet and a private bath. A loft and two additional bathrooms complete this plan. Also includes a back patio. Electric Fireplace in Great Room Shower In Lieu of Tub/Shower Combo (1st Floor Only) Optional Study Door/s Home Automation
Builder Incentives
New Homes Built To Win!
New Homes Built To Win!
Hometown Heroes Charlotte
Sales Office
| Monday |
1:00 PM - 6:00 PM
|
| Tuesday |
10:00 AM - 6:00 PM
|
| Wednesday |
10:00 AM - 6:00 PM
|
| Thursday |
10:00 AM - 6:00 PM
|
| Friday |
10:00 AM - 6:00 PM
|
| Saturday |
Closed
|
| Sunday |
1:00 PM - 6:00 PM
|
Home Details
Home Type
- Single Family
HOA Fees
- No Home Owners Association
Parking
- 2 Car Garage
Home Design
- New Construction
Interior Spaces
- 2-Story Property
- Fireplace
- Breakfast Area or Nook
Bedrooms and Bathrooms
- 4 Bedrooms
- 4 Full Bathrooms
Accessible Home Design
- No Interior Steps
Map
Other Move In Ready Homes in Running Creek
About the Builder
- Running Creek
- 21056 Running Creek Dr
- 21032 Running Creek Dr
- 21040 Running Creek Dr
- 21048 Running Creek Dr
- 21014 Running Creek Dr
- 13271 Austin Rd
- VAC Ridgebrook Ln
- 24924 Birdhouse Ln Unit 2
- 24910 Birdhouse Ln
- 24910 Birdhouse Ln Unit 1
- Cresswind at Rocky River
- Whispering Hills
- 1608 Main St
- 116 Soft Breeze Bend Unit 163B
- 104 Soft Breeze Bend Unit 160B
- 120 Soft Breeze Bend Unit 164B
- 126 Soft Breeze Bend Unit 165B
- 112 Soft Breeze Bend Unit 162B
- 108 Soft Breeze Bend Unit 161B
