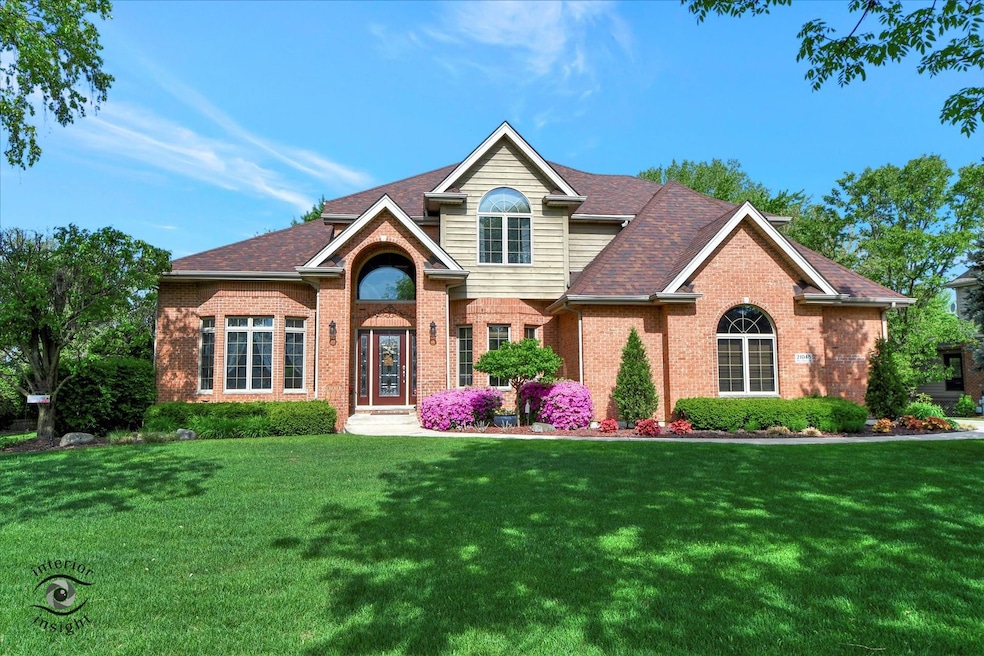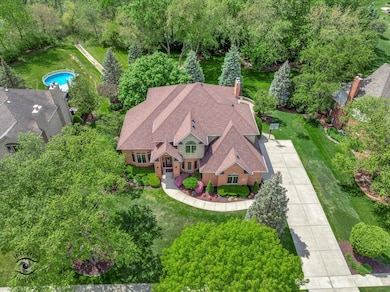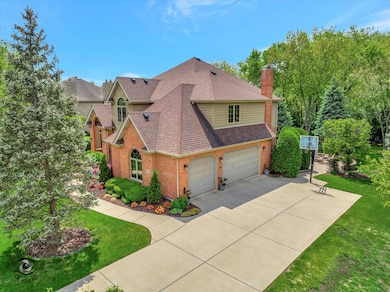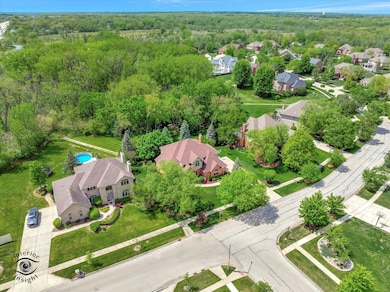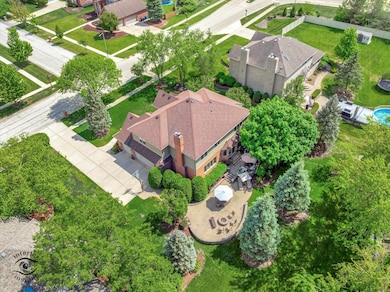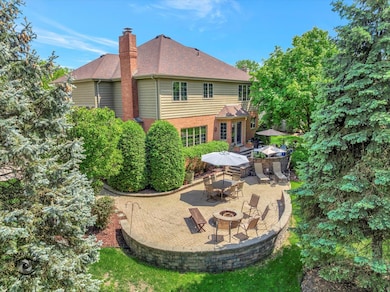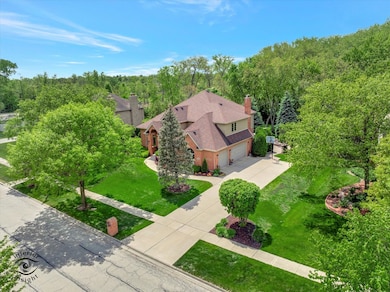
21048 Tall Grass Dr Mokena, IL 60448
Estimated payment $5,357/month
Highlights
- 1.09 Acre Lot
- Landscaped Professionally
- Property is near a forest
- Mokena Elementary School Rated 9+
- Mature Trees
- Recreation Room
About This Home
Welcome to 21048 Tall Grass Drive! This stunning custom-built two-story home showcases approximately 4,400 square feet of thoughtfully designed living space in the highly desirable Tall Grass Preserves subdivision of Mokena. Situated on a sprawling 1.09-acre wooded lot that backs up to a forest preserve, this property offers unparalleled privacy and year-round natural beauty! The home features 5 spacious bedrooms, 3.5 bathrooms, a 3-car side-load garage, and soaring 10-foot ceilings throughout. As you enter, you're greeted by a grand foyer with gleaming hardwood floors and a bright, open layout. The main level includes a sophisticated office with crown molding, a sun-drenched living room, and a formal dining room accented with tray ceilings and custom millwork. The heart of the home is the expansive eat-in kitchen, which boasts custom cabinetry, an island, and open concept, flowing seamlessly into a warm and inviting family room with a floor-to-ceiling brick fireplace and a wall of windows that overlook your private backyard retreat. Step outside to a professionally landscaped oasis featuring a two-tier paver patio, fire pit, in-ground sprinkler system, landscape lighting, and scenic views of the adjacent forest preserve-ideal for entertaining, relaxing, or enjoying peaceful nights under the stars. The double custom staircase leads to the 2nd level which is anchored by a luxurious Master Suite with vaulted ceilings, dual closets, and a spa-inspired en-suite bath with double vanities, a whirlpool tub, a separate shower and walk in closet. Three additional spacious bedrooms and a full bath complete the 2nd floor. The fully finished lookout basement adds even more living space with a large recreation room, wet bar, beverage fridge, workout room, a 5th bedroom, and a full bathroom-perfect for hosting guests or extended family living. This meticulously maintained home also features a newer roof (4 years old), newer appliances (3.5 years old), a 3-year-old water heater, fresh interior paint, and a battery backup sump pump. Located near shopping, dining, nature trails, and with top-rated Lincoln-Way schools, this exceptional home offers luxury, comfort, and convenience in a truly serene setting!
Listing Agent
Olivieri Real Estate LLC License #475138574 Listed on: 05/30/2025
Home Details
Home Type
- Single Family
Est. Annual Taxes
- $13,720
Year Built
- Built in 2000
Lot Details
- 1.09 Acre Lot
- Lot Dimensions are 113x430x115x430
- Landscaped Professionally
- Paved or Partially Paved Lot
- Sprinkler System
- Mature Trees
- Wooded Lot
- Backs to Trees or Woods
- Garden
Parking
- 3 Car Garage
- Driveway
Home Design
- Traditional Architecture
- Brick Exterior Construction
- Asphalt Roof
- Concrete Perimeter Foundation
Interior Spaces
- 4,158 Sq Ft Home
- 2-Story Property
- Bar
- Ceiling Fan
- Gas Log Fireplace
- Plantation Shutters
- Drapes & Rods
- Blinds
- Window Screens
- Entrance Foyer
- Family Room with Fireplace
- Sitting Room
- Living Room
- Formal Dining Room
- Home Office
- Recreation Room
Kitchen
- Double Oven
- Electric Cooktop
- Microwave
- Dishwasher
- Wine Refrigerator
- Disposal
Flooring
- Wood
- Carpet
Bedrooms and Bathrooms
- 4 Bedrooms
- 5 Potential Bedrooms
- Walk-In Closet
- Dual Sinks
- Whirlpool Bathtub
Laundry
- Laundry Room
- Dryer
- Washer
- Sink Near Laundry
Basement
- Basement Fills Entire Space Under The House
- Sump Pump
- Finished Basement Bathroom
Outdoor Features
- Patio
- Fire Pit
Location
- Property is near a forest
Schools
- Lincoln-Way East High School
Utilities
- Central Air
- Heating System Uses Natural Gas
- 200+ Amp Service
- Lake Michigan Water
Community Details
- Tall Grass Preserves Subdivision
Map
Home Values in the Area
Average Home Value in this Area
Tax History
| Year | Tax Paid | Tax Assessment Tax Assessment Total Assessment is a certain percentage of the fair market value that is determined by local assessors to be the total taxable value of land and additions on the property. | Land | Improvement |
|---|---|---|---|---|
| 2023 | $14,433 | $181,999 | $43,255 | $138,744 |
| 2022 | $12,650 | $165,770 | $39,398 | $126,372 |
| 2021 | $11,947 | $155,084 | $36,858 | $118,226 |
| 2020 | $11,700 | $150,713 | $35,819 | $114,894 |
| 2019 | $11,339 | $146,679 | $34,860 | $111,819 |
| 2018 | $10,977 | $142,462 | $33,858 | $108,604 |
| 2017 | $10,785 | $139,137 | $33,068 | $106,069 |
| 2016 | $10,496 | $134,367 | $31,934 | $102,433 |
| 2015 | $10,015 | $129,635 | $30,809 | $98,826 |
| 2014 | $10,015 | $128,734 | $30,595 | $98,139 |
| 2013 | $10,015 | $130,403 | $30,992 | $99,411 |
Property History
| Date | Event | Price | Change | Sq Ft Price |
|---|---|---|---|---|
| 05/30/2025 05/30/25 | For Sale | $775,000 | -- | $186 / Sq Ft |
Purchase History
| Date | Type | Sale Price | Title Company |
|---|---|---|---|
| Interfamily Deed Transfer | -- | Attorney | |
| Warranty Deed | $544,500 | -- | |
| Trustee Deed | $66,000 | Chicago Title Insurance Co |
Mortgage History
| Date | Status | Loan Amount | Loan Type |
|---|---|---|---|
| Open | $150,000 | Stand Alone First | |
| Closed | $165,000 | Unknown | |
| Closed | $200,000 | Purchase Money Mortgage | |
| Previous Owner | $302,300 | Unknown | |
| Previous Owner | $300,000 | Unknown | |
| Previous Owner | $275,000 | Unknown | |
| Previous Owner | $20,000 | Unknown | |
| Previous Owner | $252,000 | Unknown | |
| Previous Owner | $40,000 | Credit Line Revolving | |
| Previous Owner | $280,000 | Unknown | |
| Previous Owner | $46,525 | No Value Available |
Similar Homes in the area
Source: Midwest Real Estate Data (MRED)
MLS Number: 12380034
APN: 19-09-19-103-022
- 21170 Sage Brush Ln
- 21244 Sage Brush Ln
- 11437 Wexford Dr
- 21359 Saddle Ln
- 11326 Wexford Dr
- 790 Eastwind Dr
- 21409 Foxtail Dr
- 190 Pottawatomie Ln
- 11617 Coach Dr
- 2667 E Lincoln Hwy
- 11747 London Bridge Dr
- 831 Belot Ln
- 20735 Wolf Rd
- 21606 Skyway Dr
- 2848 Southwind Dr
- 795 Westwind Dr
- 10993 Pioneer Trail
- 11826 Leigh Ct
- 21384 Settlers Pond Dr Unit 1
- 641 Downing St
- 611 Cottonwood Rd
- 869 Oakwood Dr
- 516 Lincoln Ln Unit 1N
- 155 S Locust St
- 249 W Nebraska St
- 718 Lake Rd Unit 1
- 620 Northgate Rd
- 9266 Maura Ct
- 23852 S Scheer Rd
- 1224 N Cedar Rd Unit R
- 21341 Windy Hill Dr Unit 1
- 17964 Upland Dr
- 11256 Lakefield Dr
- 20132 S Kingston Ct
- 7757 W Briar Ct
- 19501 Southfield Ln
- 8022 Bradley Dr
- 7724 W Douglas Ct Unit 1-3
- 17573 Pheasant Dr
- 20206 S Frankfort Square Rd Unit K
