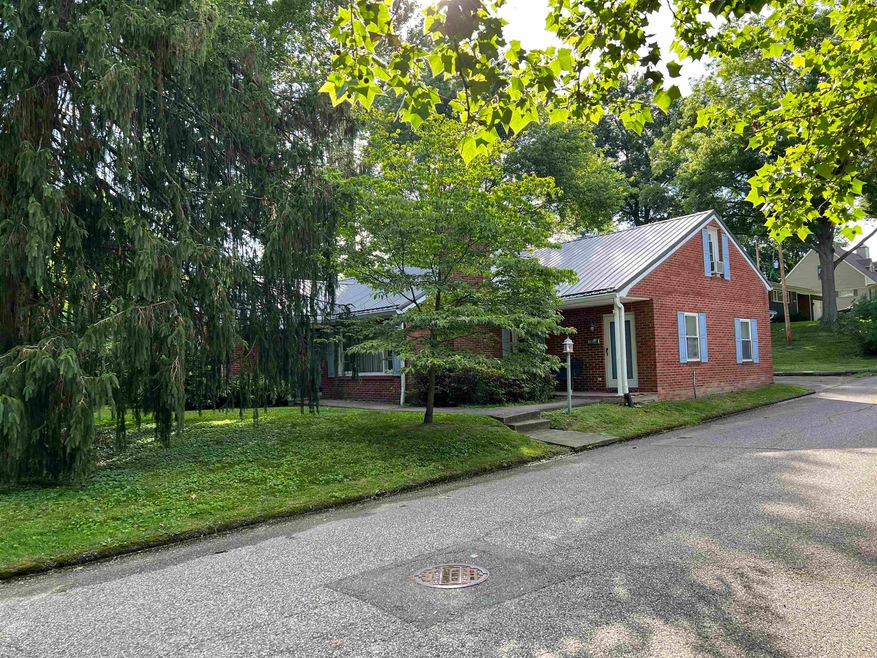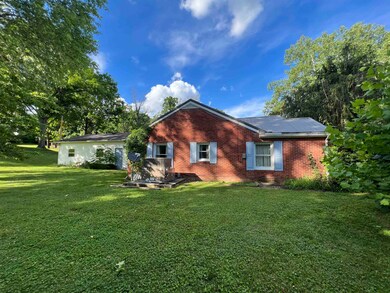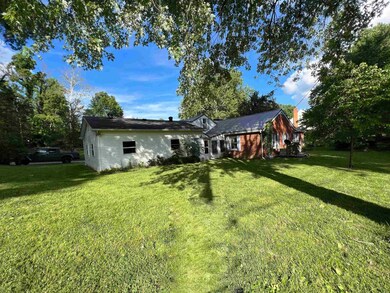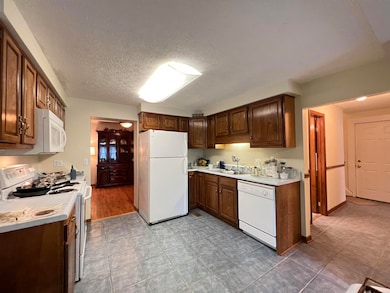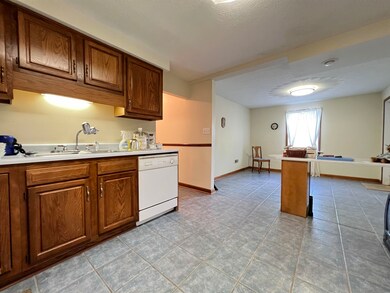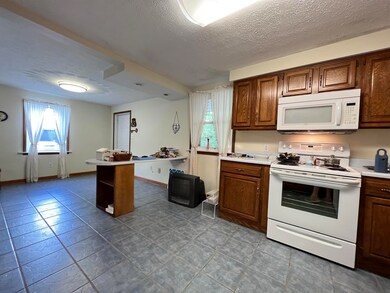
2105 Ackley Ave Ashland, KY 41101
Oakview-Blackburn NeighborhoodHighlights
- Cape Cod Architecture
- Screened Porch
- Patio
- Main Floor Primary Bedroom
- 2 Car Attached Garage
- Living Room
About This Home
As of September 2022Located within a couple blocks of Hager Elementary School you'll find this Retirement Friendly Ranch Brick home offering 3 Bedrooms, 2 Bathrooms & a 2-Car Attached Garage sitting on a nice big corner lot. This eat-in kitchen has nice oak kitchen cabinetry, a breakfast bar area and comes fully equipped with all appliances. There are gorgeous hardwood floors through out the main floor. Formal dining and living rooms. Main floor has 2 bedrooms, 2 bathrooms & laundry room. The upper level has the nice size 3rd bedroom with double closets. Oversized 2-car garage provides lots of extra space for parking and storage. (This is an ESTATE BEING SOLD 'AS-IS')
Last Agent to Sell the Property
Keller Williams Legacy Group License #204136 Listed on: 06/17/2022

Home Details
Home Type
- Single Family
Est. Annual Taxes
- $682
Lot Details
- Lot Dimensions are 150x91
- Level Lot
- Cleared Lot
Parking
- 2 Car Attached Garage
Home Design
- Cape Cod Architecture
- Brick Exterior Construction
- Composition Shingle
Interior Spaces
- 1,852 Sq Ft Home
- 1.5-Story Property
- Gas Log Fireplace
- Living Room
- Dining Room
- Screened Porch
- Crawl Space
Bedrooms and Bathrooms
- 3 Bedrooms
- Primary Bedroom on Main
- 2 Full Bathrooms
Additional Features
- Patio
- Forced Air Heating and Cooling System
Ownership History
Purchase Details
Home Financials for this Owner
Home Financials are based on the most recent Mortgage that was taken out on this home.Similar Homes in Ashland, KY
Home Values in the Area
Average Home Value in this Area
Purchase History
| Date | Type | Sale Price | Title Company |
|---|---|---|---|
| Deed | $125,500 | None Available |
Mortgage History
| Date | Status | Loan Amount | Loan Type |
|---|---|---|---|
| Open | $124,000 | New Conventional | |
| Closed | $100,400 | Adjustable Rate Mortgage/ARM |
Property History
| Date | Event | Price | Change | Sq Ft Price |
|---|---|---|---|---|
| 09/08/2022 09/08/22 | Sold | $155,000 | +23.5% | $84 / Sq Ft |
| 06/17/2022 06/17/22 | Pending | -- | -- | -- |
| 01/26/2017 01/26/17 | Sold | $125,500 | -- | $74 / Sq Ft |
| 11/15/2016 11/15/16 | Pending | -- | -- | -- |
Tax History Compared to Growth
Tax History
| Year | Tax Paid | Tax Assessment Tax Assessment Total Assessment is a certain percentage of the fair market value that is determined by local assessors to be the total taxable value of land and additions on the property. | Land | Improvement |
|---|---|---|---|---|
| 2024 | $682 | $155,000 | $20,000 | $135,000 |
| 2023 | $964 | $155,000 | $20,000 | $135,000 |
| 2022 | $799 | $125,500 | $25,000 | $100,500 |
| 2021 | $804 | $125,500 | $25,000 | $100,500 |
| 2020 | $579 | $125,500 | $25,000 | $100,500 |
| 2019 | $581 | $125,500 | $0 | $0 |
| 2018 | $598 | $125,500 | $0 | $0 |
| 2017 | $540 | $85,000 | $0 | $0 |
| 2016 | $235 | $76,000 | $10,000 | $66,000 |
| 2015 | $235 | $76,000 | $10,000 | $66,000 |
| 2012 | $257 | $76,000 | $10,000 | $66,000 |
Agents Affiliated with this Home
-

Seller's Agent in 2022
Cindy Conley-Jones
Keller Williams Legacy Group
(606) 232-1067
28 in this area
291 Total Sales
-
S
Buyer's Agent in 2022
Shanna Unrue
ADVANTAGE PLUS REALTY
(606) 928-0123
3 in this area
41 Total Sales
-
B
Seller's Agent in 2017
Brenda Burns
Ross Real Estate Services
-
P
Buyer's Agent in 2017
Paul Leake
Ross Real Estate Services
Map
Source: Ashland Area Board of REALTORS®
MLS Number: 53416
APN: 031-07-03-012.00
- 1636 Maryland Pkwy
- 1308 Kentucky Ave
- 12536 Highway 60
- 2410 Roosevelt Ave
- 0 Oakview Rd
- 2720 Bruce Dr
- 0 Boone St
- 0 E Altamont Unit 58744
- 2416 Boone St
- 2429 Carroll St
- 2521 Oaklawn Ct
- 2425-2427 Boone St
- 2800 Ranch Ct
- 2332 Sellars St
- 2915 Dawes St
- 2920 Ranch Rd
- 2032 Elam St
- 2520 Main St Ww
- 2227 Griffith St
- 0 Pollard Rd
