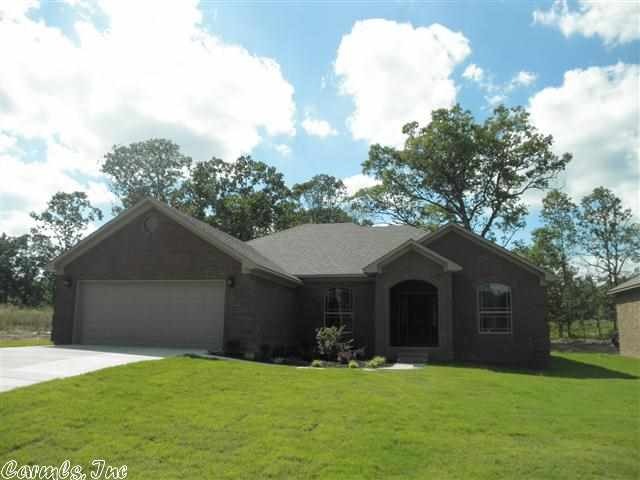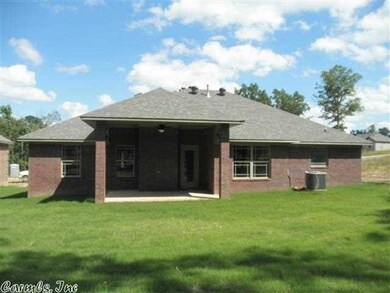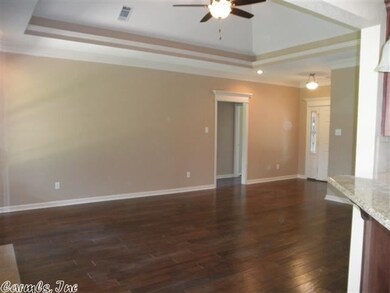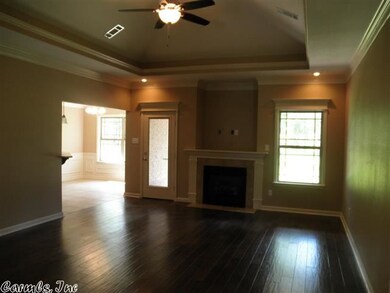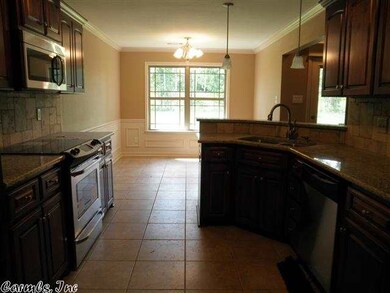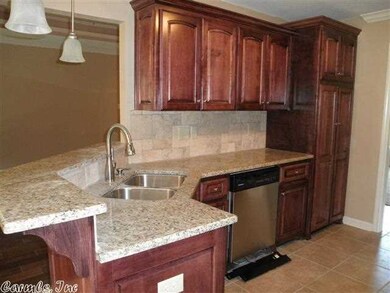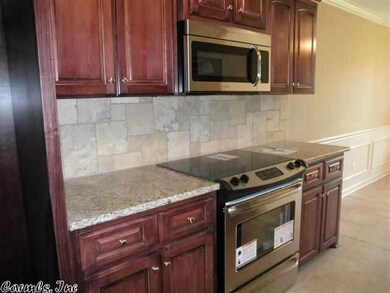
2105 Airborn Dr Jacksonville, AR 72076
4
Beds
2
Baths
1,807
Sq Ft
10,454
Sq Ft Lot
Highlights
- Newly Remodeled
- Wood Flooring
- Great Room
- Traditional Architecture
- Whirlpool Bathtub
- Eat-In Kitchen
About This Home
As of August 2013This 4BR 2BA home is complete and ready for a new family. All brick, lots of crown molding, stained cabinets, granite counter tops, wood floors, tray lighting, covered back porch, split floor plan and much more. Take a look today and call listing agent for more details. Very nice and brand new!
Home Details
Home Type
- Single Family
Est. Annual Taxes
- $1,845
Year Built
- Built in 2013 | Newly Remodeled
Home Design
- Traditional Architecture
- Brick Exterior Construction
- Slab Foundation
- Architectural Shingle Roof
Interior Spaces
- 1,807 Sq Ft Home
- 1-Story Property
- Ceiling Fan
- Fireplace With Gas Starter
- Insulated Windows
- Insulated Doors
- Great Room
- Combination Kitchen and Dining Room
- Fire and Smoke Detector
Kitchen
- Eat-In Kitchen
- Electric Range
- Stove
- Microwave
- Plumbed For Ice Maker
- Dishwasher
- Disposal
Flooring
- Wood
- Carpet
- Tile
Bedrooms and Bathrooms
- 4 Bedrooms
- Walk-In Closet
- 2 Full Bathrooms
- Whirlpool Bathtub
- Walk-in Shower
Laundry
- Laundry Room
- Washer Hookup
Parking
- 2 Car Garage
- Automatic Garage Door Opener
Utilities
- Central Heating and Cooling System
- Underground Utilities
- Co-Op Electric
- Gas Water Heater
- Cable TV Available
Additional Features
- Patio
- Level Lot
Community Details
- Built by Greg Brock
Listing and Financial Details
- Builder Warranty
Ownership History
Date
Name
Owned For
Owner Type
Purchase Details
Listed on
Feb 7, 2013
Closed on
Aug 14, 2013
Sold by
Brock Gregory A and Brock Robin
Bought by
Cantrell Arthur H and Cantrell Geneva
Seller's Agent
Christy Ward
PorchLight Realty
Buyer's Agent
Cindy Cantrell
McKimmey Associates REALTORS NLR
List Price
$195,500
Sold Price
$193,000
Premium/Discount to List
-$2,500
-1.28%
Home Financials for this Owner
Home Financials are based on the most recent Mortgage that was taken out on this home.
Avg. Annual Appreciation
3.28%
Purchase Details
Closed on
Oct 29, 2012
Sold by
Heslep Greg
Bought by
Brock Gregory A and Brock Robin
Home Financials for this Owner
Home Financials are based on the most recent Mortgage that was taken out on this home.
Original Mortgage
$152,600
Interest Rate
3.59%
Mortgage Type
Construction
Similar Homes in the area
Create a Home Valuation Report for This Property
The Home Valuation Report is an in-depth analysis detailing your home's value as well as a comparison with similar homes in the area
Home Values in the Area
Average Home Value in this Area
Purchase History
| Date | Type | Sale Price | Title Company |
|---|---|---|---|
| Warranty Deed | $193,000 | United Abstract & Title Co | |
| Warranty Deed | $29,000 | United Abstract & Title Co |
Source: Public Records
Mortgage History
| Date | Status | Loan Amount | Loan Type |
|---|---|---|---|
| Previous Owner | $152,600 | Construction |
Source: Public Records
Property History
| Date | Event | Price | Change | Sq Ft Price |
|---|---|---|---|---|
| 08/06/2025 08/06/25 | For Sale | $279,900 | +45.0% | $157 / Sq Ft |
| 08/14/2013 08/14/13 | Sold | $193,000 | -1.3% | $107 / Sq Ft |
| 07/15/2013 07/15/13 | Pending | -- | -- | -- |
| 02/07/2013 02/07/13 | For Sale | $195,500 | -- | $108 / Sq Ft |
Source: Cooperative Arkansas REALTORS® MLS
Tax History Compared to Growth
Tax History
| Year | Tax Paid | Tax Assessment Tax Assessment Total Assessment is a certain percentage of the fair market value that is determined by local assessors to be the total taxable value of land and additions on the property. | Land | Improvement |
|---|---|---|---|---|
| 2023 | $1,845 | $43,811 | $5,800 | $38,011 |
| 2022 | $2,106 | $43,811 | $5,800 | $38,011 |
| 2021 | $2,106 | $34,300 | $5,800 | $28,500 |
| 2020 | $2,095 | $34,300 | $5,800 | $28,500 |
| 2019 | $2,095 | $34,300 | $5,800 | $28,500 |
| 2018 | $2,106 | $34,300 | $5,800 | $28,500 |
| 2017 | $2,120 | $34,300 | $5,800 | $28,500 |
| 2016 | $1,878 | $34,910 | $5,800 | $29,110 |
| 2015 | $1,878 | $34,910 | $5,800 | $29,110 |
| 2014 | $1,878 | $5,800 | $5,800 | $0 |
Source: Public Records
Agents Affiliated with this Home
-

Seller's Agent in 2025
Cindy Cantrell
McKimmey Associates REALTORS NLR
(501) 920-8752
8 Total Sales
-

Seller's Agent in 2013
Christy Ward
PorchLight Realty
(501) 941-8267
190 Total Sales
Map
Source: Cooperative Arkansas REALTORS® MLS
MLS Number: 10340183
APN: 22J-015-05-291-00
Nearby Homes
- 2000 Airborn Dr
- 6013 Flight Ct
- 5008 Madison Ave
- 1429 Justice St
- 1425 Justice St
- 1305 Prudence St
- 1301 Prudence St
- 29 Oaken Trail
- 7320 Stonehenge Dr
- 2010 Hatcher Rd
- 1 Oakwood Manor
- 2506 Hatcher Rd
- 7710 Hayley Dr
- 2146 Hatcher Rd
- 6008 Jacksonville Cutoff Rd
- 4334 Amy Ln
- 2002 Bobbitt Ln
- 7808 Hayley Dr
- 6327 Jacksonville Cutoff Rd
- 6326 Jacksonville Cutoff Rd
