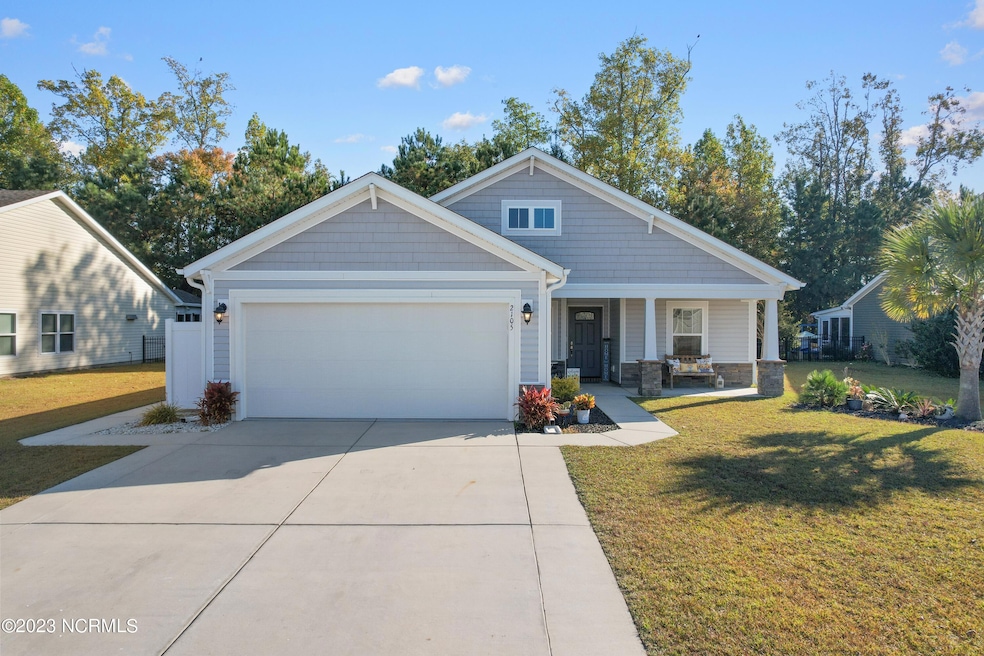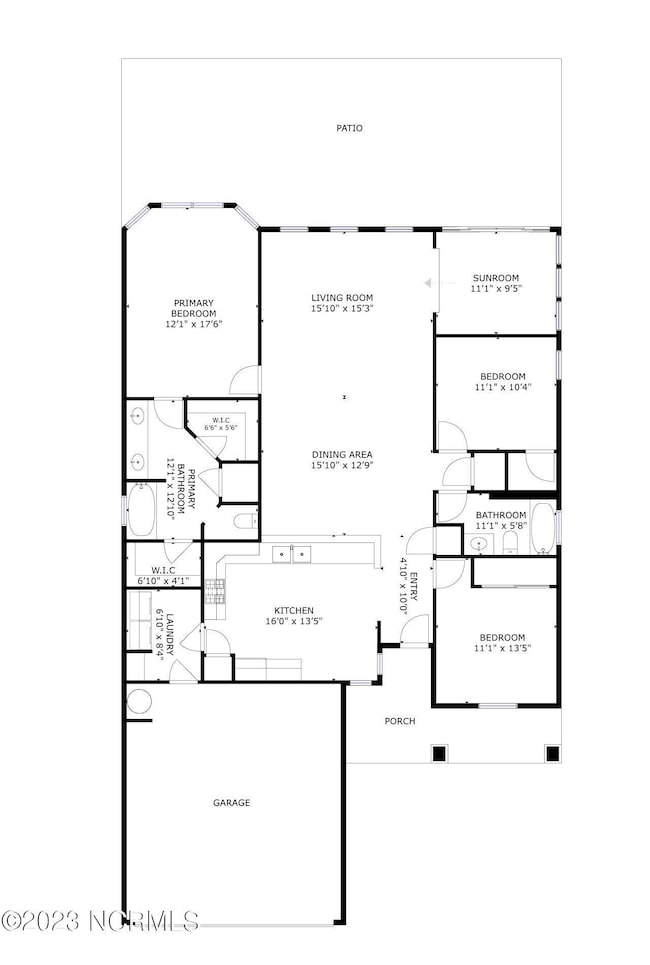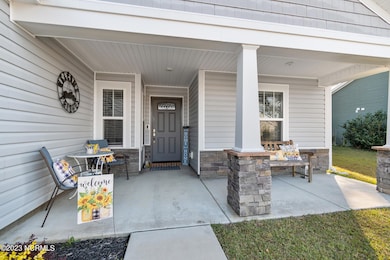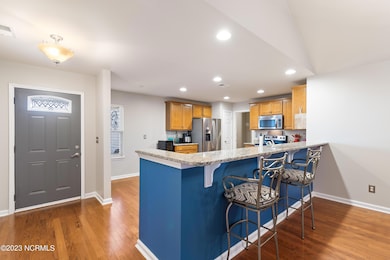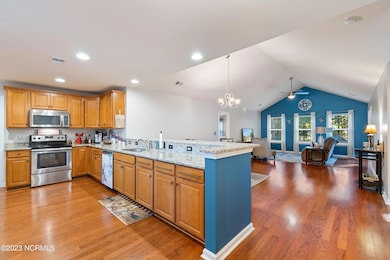
2105 Castlebridge Ct NW Calabash, NC 28467
Highlights
- Clubhouse
- Vaulted Ceiling
- Community Pool
- Wooded Lot
- Sun or Florida Room
- Enclosed patio or porch
About This Home
As of March 2025Huge price reduction... call it a moving sale! This cute home in the active community of Spring Mill Plantation is a must see! You will be wowed by the open and airy floor plan. The large kitchen has plenty of counter space, room for an eat-in table, and stools at the bar area. Adjacent to that, the dining area is open to the living room, which is in turn open to the sunroom. This seller has made some nice updates and improvements so you won't have to! Freshly painted with the addition of a sunroom, large patio, and gutters, this home is ready to go for a new set of owners. The primary bedrooms is a very comfortable size, and separate from the two guest bedrooms. The back yard is quite private, buffered by a wooded area. You can entertain until your heart's delight on this huge added patio too! Spring Mill Plantation is a very friendly and active community located in the town of Calabash. Spring Mill Plantation residents enjoy a host of desirable amenities, including a large outdoor pool, a private clubhouse, sidewalks and social clubs and organizations. You are a stone's throw from the seafood restaurants there, along with the shops and stores. The beaches of Sunset Beach, Ocean Isle Beach, or Cherry Grove beach are nearby, so you have your choice! There is additional entertainment in the adjacent town of Little River, and you are also conveniently located to North Myrtle and Myrtle Beach. Don't let this gem get away! Schedule your showing now!
Last Agent to Sell the Property
Silver Coast Properties License #293942 Listed on: 11/07/2023
Home Details
Home Type
- Single Family
Est. Annual Taxes
- $1,403
Year Built
- Built in 2016
Lot Details
- 9,453 Sq Ft Lot
- Lot Dimensions are 75x126x75x126
- Vinyl Fence
- Wooded Lot
- Property is zoned R75
HOA Fees
- $117 Monthly HOA Fees
Home Design
- Slab Foundation
- Wood Frame Construction
- Architectural Shingle Roof
- Vinyl Siding
- Stick Built Home
Interior Spaces
- 1,698 Sq Ft Home
- 1-Story Property
- Vaulted Ceiling
- Ceiling Fan
- Blinds
- Combination Dining and Living Room
- Sun or Florida Room
- Partial Basement
- Fire and Smoke Detector
- Laundry Room
Kitchen
- Stove
- Built-In Microwave
- Dishwasher
- Disposal
Flooring
- Carpet
- Laminate
Bedrooms and Bathrooms
- 3 Bedrooms
- Walk-In Closet
- 2 Full Bathrooms
- Walk-in Shower
Attic
- Pull Down Stairs to Attic
- Partially Finished Attic
Parking
- 2 Car Attached Garage
- Off-Street Parking
Outdoor Features
- Enclosed patio or porch
Schools
- Jessie Mae Monroe Elementary School
- Shallotte Middle School
- West Brunswick High School
Utilities
- Heat Pump System
- Electric Water Heater
- Municipal Trash
Listing and Financial Details
- Tax Lot 336
- Assessor Parcel Number 225pb036
Community Details
Overview
- Kuester Management Association
- Spring Mill Subdivision
Recreation
- Community Pool
Additional Features
- Clubhouse
- Resident Manager or Management On Site
Ownership History
Purchase Details
Home Financials for this Owner
Home Financials are based on the most recent Mortgage that was taken out on this home.Purchase Details
Home Financials for this Owner
Home Financials are based on the most recent Mortgage that was taken out on this home.Purchase Details
Similar Homes in Calabash, NC
Home Values in the Area
Average Home Value in this Area
Purchase History
| Date | Type | Sale Price | Title Company |
|---|---|---|---|
| Warranty Deed | $307,500 | None Listed On Document | |
| Warranty Deed | $307,500 | None Listed On Document | |
| Warranty Deed | $195,000 | None Available | |
| Deed | $327,000 | None Available |
Mortgage History
| Date | Status | Loan Amount | Loan Type |
|---|---|---|---|
| Open | $245,900 | Construction | |
| Closed | $245,900 | Construction | |
| Previous Owner | $175,500 | New Conventional |
Property History
| Date | Event | Price | Change | Sq Ft Price |
|---|---|---|---|---|
| 03/19/2025 03/19/25 | Sold | $307,467 | 0.0% | $181 / Sq Ft |
| 02/11/2025 02/11/25 | Pending | -- | -- | -- |
| 02/06/2025 02/06/25 | Price Changed | $307,467 | -8.9% | $181 / Sq Ft |
| 10/24/2024 10/24/24 | Price Changed | $337,467 | -3.6% | $199 / Sq Ft |
| 07/02/2024 07/02/24 | Price Changed | $349,967 | -2.8% | $206 / Sq Ft |
| 05/06/2024 05/06/24 | Price Changed | $359,967 | -2.7% | $212 / Sq Ft |
| 04/22/2024 04/22/24 | Price Changed | $369,967 | -2.6% | $218 / Sq Ft |
| 03/02/2024 03/02/24 | Price Changed | $379,967 | -2.6% | $224 / Sq Ft |
| 11/07/2023 11/07/23 | For Sale | $389,967 | +100.0% | $230 / Sq Ft |
| 07/28/2016 07/28/16 | Sold | $195,000 | -8.3% | $122 / Sq Ft |
| 06/13/2016 06/13/16 | Pending | -- | -- | -- |
| 04/21/2016 04/21/16 | For Sale | $212,690 | -- | $133 / Sq Ft |
Tax History Compared to Growth
Tax History
| Year | Tax Paid | Tax Assessment Tax Assessment Total Assessment is a certain percentage of the fair market value that is determined by local assessors to be the total taxable value of land and additions on the property. | Land | Improvement |
|---|---|---|---|---|
| 2024 | $1,403 | $351,790 | $48,000 | $303,790 |
| 2023 | $1,223 | $351,790 | $48,000 | $303,790 |
| 2022 | $1,223 | $210,910 | $30,000 | $180,910 |
| 2021 | $1,223 | $210,910 | $30,000 | $180,910 |
| 2020 | $1,179 | $210,910 | $30,000 | $180,910 |
| 2019 | $1,179 | $31,580 | $30,000 | $1,580 |
| 2018 | $1,031 | $36,740 | $35,000 | $1,740 |
| 2017 | $1,031 | $36,740 | $35,000 | $1,740 |
| 2016 | $180 | $35,000 | $35,000 | $0 |
| 2015 | $180 | $35,000 | $35,000 | $0 |
| 2014 | $231 | $50,000 | $50,000 | $0 |
Agents Affiliated with this Home
-
C
Seller's Agent in 2025
Colleen Teifer
Silver Coast Properties
-
N
Buyer's Agent in 2025
Nolan Payne
Carolina Plantations Real Estate
-
L
Seller's Agent in 2016
Lynn Chaplowe
Beazer Homes Corporation
-
H
Buyer's Agent in 2016
Heide Black
Beazer Homes Corporation
Map
Source: Hive MLS
MLS Number: 100413659
APN: 225PB036
- 2086 Castlebridge Ct NW
- 767 Heather Glen Ln
- 743 Heather Glen Ln
- 2081 Castlebridge Ct NW
- 2143 Stonecrest Dr NW
- 764 Heather Glen Ln
- 684 Marbella Ct NW
- 691 Marbella Ct
- 876 Mountain Mint Cir NW
- 745 Pickering Dr NW
- 875 Mountain Mint Cir NW
- 880 Mountain Mint Cir NW
- 916 Anemone Ct NW
- 1152 Halter Place
- 550 Wagon Wheel Trail NW
- 608 Dellcastle Ct NW
- 1188 Halter Place
- 1192 Halter Place
- 1196 Halter Place
- 1208 Halter Place
