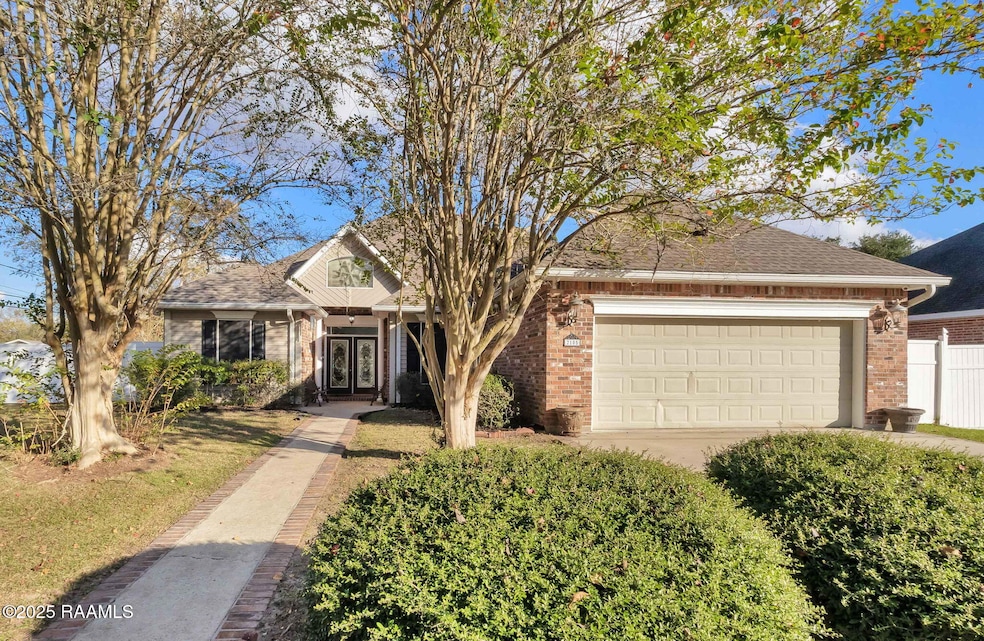2105 Dustin Morgan Loop Opelousas, LA 70570
Estimated payment $1,521/month
Total Views
6,665
4
Beds
3
Baths
2,268
Sq Ft
$123
Price per Sq Ft
Highlights
- Spa
- Traditional Architecture
- High Ceiling
- Freestanding Bathtub
- Wood Flooring
- Granite Countertops
About This Home
Charming 4-Bed, 3-Bath Home in OpelousasDiscover comfort and convenience in this spacious four-bedroom, three-bath home located just minutes from the interstate, shopping, and restaurants. This property offers plenty of room to spread out, with a functional layout perfect for everyday living and entertaining. Enjoy being close to everything Opelousas has to offer while still having a comfortable place to call home.
Home Details
Home Type
- Single Family
Lot Details
- 0.25 Acre Lot
- Lot Dimensions are 100.01 x 107.69
- Vinyl Fence
- Landscaped
- Level Lot
Parking
- 2 Car Garage
- Open Parking
Home Design
- Traditional Architecture
- Brick Exterior Construction
- Slab Foundation
- Composition Roof
- Vinyl Siding
Interior Spaces
- 2,268 Sq Ft Home
- 1-Story Property
- Crown Molding
- High Ceiling
- Double Pane Windows
- Washer and Electric Dryer Hookup
Kitchen
- Electric Cooktop
- Stove
- Freezer
- Dishwasher
- Granite Countertops
Flooring
- Wood
- Carpet
- Tile
- Vinyl Plank
Bedrooms and Bathrooms
- 4 Bedrooms
- 3 Full Bathrooms
- Double Vanity
- Freestanding Bathtub
Outdoor Features
- Spa
- Covered Patio or Porch
Schools
- Park Vista Elementary School
- Cresswell Middle School
- Opelousas High School
Utilities
- Central Heating and Cooling System
Community Details
- Dusty Morgan Subdivision
Listing and Financial Details
- Tax Lot 22
Map
Create a Home Valuation Report for This Property
The Home Valuation Report is an in-depth analysis detailing your home's value as well as a comparison with similar homes in the area
Home Values in the Area
Average Home Value in this Area
Tax History
| Year | Tax Paid | Tax Assessment Tax Assessment Total Assessment is a certain percentage of the fair market value that is determined by local assessors to be the total taxable value of land and additions on the property. | Land | Improvement |
|---|---|---|---|---|
| 2024 | $605 | $21,700 | $2,800 | $18,900 |
| 2023 | $545 | $20,140 | $2,800 | $17,340 |
| 2022 | $783 | $20,140 | $2,800 | $17,340 |
| 2021 | $783 | $20,140 | $2,800 | $17,340 |
| 2020 | $783 | $20,140 | $2,800 | $17,340 |
| 2019 | $739 | $18,980 | $2,800 | $16,180 |
| 2018 | $737 | $18,980 | $2,800 | $16,180 |
| 2017 | $681 | $17,530 | $2,800 | $14,730 |
| 2015 | $670 | $17,320 | $2,800 | $14,520 |
| 2013 | $669 | $17,320 | $2,800 | $14,520 |
Source: Public Records
Property History
| Date | Event | Price | List to Sale | Price per Sq Ft | Prior Sale |
|---|---|---|---|---|---|
| 11/19/2025 11/19/25 | For Sale | $280,000 | +47.8% | $123 / Sq Ft | |
| 03/16/2016 03/16/16 | Sold | -- | -- | -- | View Prior Sale |
| 01/13/2016 01/13/16 | Pending | -- | -- | -- | |
| 10/08/2015 10/08/15 | For Sale | $189,500 | -- | $91 / Sq Ft |
Source: REALTOR® Association of Acadiana
Purchase History
| Date | Type | Sale Price | Title Company |
|---|---|---|---|
| Cash Sale Deed | $168,500 | -- |
Source: Public Records
Mortgage History
| Date | Status | Loan Amount | Loan Type |
|---|---|---|---|
| Open | $134,800 | New Conventional |
Source: Public Records
Source: REALTOR® Association of Acadiana
MLS Number: 2500005756
APN: 0102066800
Nearby Homes
- 2116 George Dr
- 2008 Jasmine Dr
- 2222 Jasmine Dr
- 2110 Jake Dr
- Tbd George Dr
- 941 Anthony Ave
- 1823 George Dr
- Tbd Jasmine Dr
- 1701 Wilson Dr
- 1652 Jasmine Dr
- 0 Cinnamon Ln
- 1519 Jasmine Dr
- Tbd Interstate 49 South Service Rd
- 1511 George Dr
- 2221 S Union St
- 1439 Holly Dr
- Tbd Union St
- 2302 S Union St
- 121 W Andrus Ave
- 0 Louisiana 182
- 1106 Edith St
- 726 E Laurent St
- 5632 Highway 182
- 104 E Coleman St
- 177 Midway Exit Dr
- 109 Anne St
- 1014 Napoleon Ave
- 391 W Railroad St Unit 3
- 681 Emar Dr
- 120 Lindsey Cir
- 101 Acoustic Ln
- 108 Hendrix Rd
- 314 Dunwoody Ct
- 101 Carencro St
- 204 Carencro St
- 300 Carencro St
- 105 Hendrix Rd
- 109 Rainfall Ln
- 300 Acoustic Ln
- 204 Acoustic Ln







