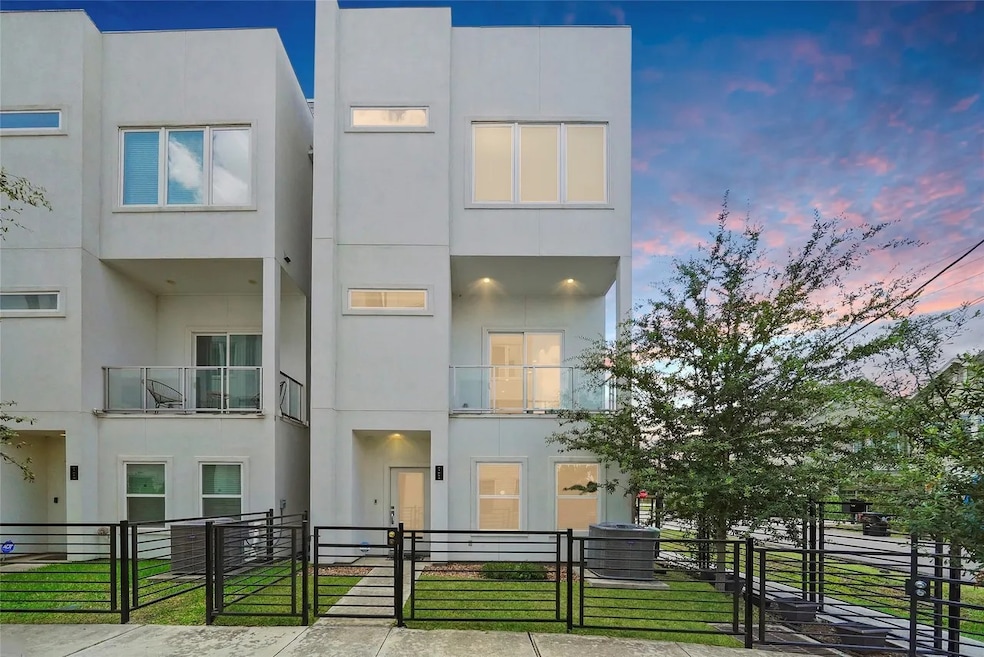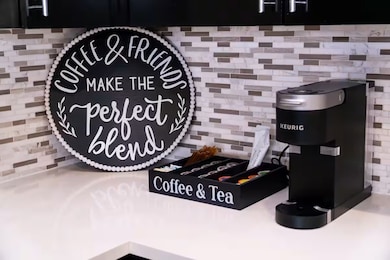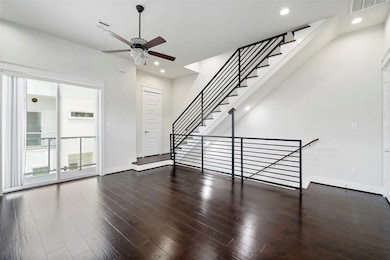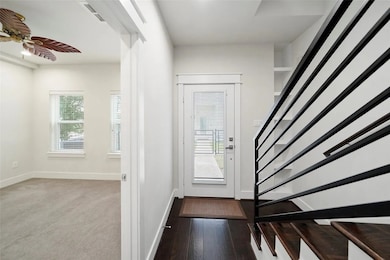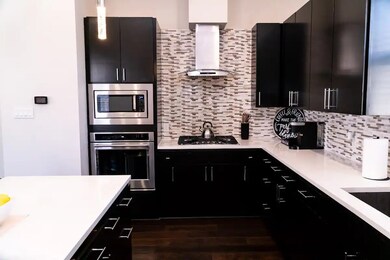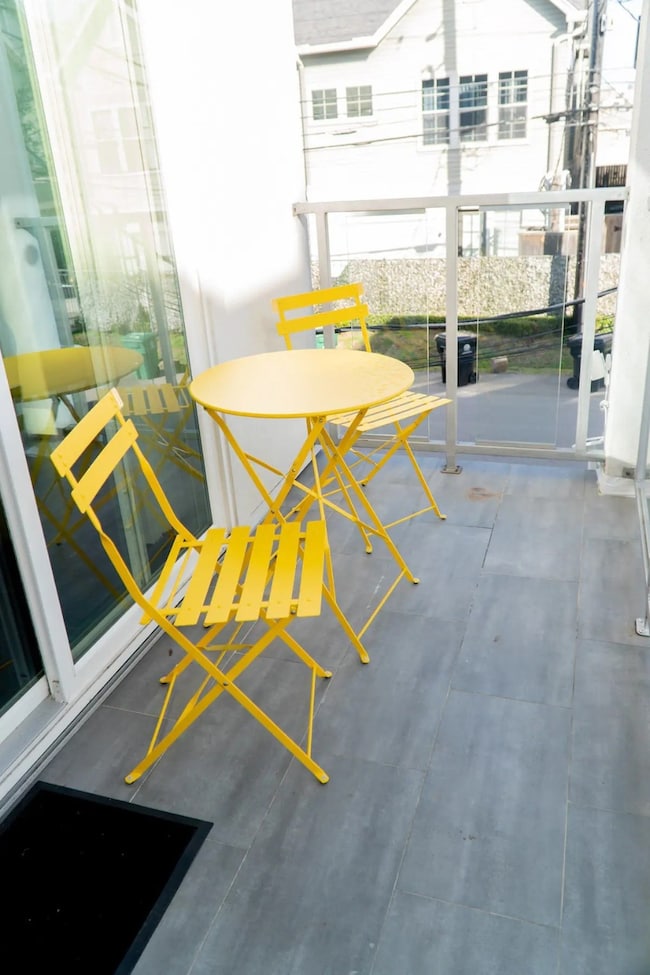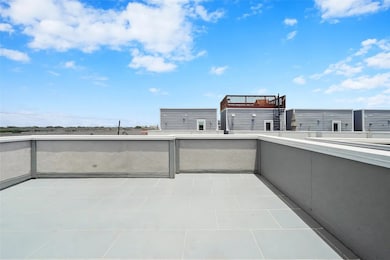2105 Engelmohr St Unit A Houston, TX 77054
Astrodome NeighborhoodHighlights
- Dual Staircase
- Wood Flooring
- High Ceiling
- Contemporary Architecture
- Corner Lot
- Furnished
About This Home
Needing to Relocate due to job. Looking for all inculsive easy living with style in the heart of the city!! Experience upscale city living in this contemporary corner unit located in Houston’s highly sought-after Medical Center area. Designed with modern elegance in mind, this home features open living spaces, and high-end finishes throughout. The spacious kitchen is equipped with stainless steel appliances, quartz countertops, and abundant storage. The primary suite offers a spacious retreat with a soaking tub, separate walk-in shower, and custom walk-in closet. Multiple outdoor spaces with a second-floor balcony and a fully tiled rooftop deck, ideal for entertaining or relaxing. The enclosed front yard provides added privacy and pet-friendly convenience. Located near world-class medical facilities, fine dining, and major highways, this residence offers the perfect blend of style, comfort, and location. This all inclusive, fully equipped home-allows for easy living.
Home Details
Home Type
- Single Family
Est. Annual Taxes
- $7,671
Year Built
- Built in 2019
Lot Details
- 1,506 Sq Ft Lot
- East Facing Home
- Corner Lot
Parking
- 2 Car Attached Garage
- Garage Door Opener
- Assigned Parking
Home Design
- Contemporary Architecture
- Split Level Home
Interior Spaces
- 1,736 Sq Ft Home
- 3-Story Property
- Furnished
- Dual Staircase
- High Ceiling
- Ceiling Fan
- Window Treatments
- Family Room Off Kitchen
- Living Room
- Utility Room
- Attic Fan
Kitchen
- Electric Oven
- Gas Cooktop
- Microwave
- Dishwasher
- Kitchen Island
- Quartz Countertops
- Pots and Pans Drawers
- Self-Closing Drawers and Cabinet Doors
- Disposal
Flooring
- Wood
- Carpet
- Tile
Bedrooms and Bathrooms
- 3 Bedrooms
- En-Suite Primary Bedroom
- Double Vanity
- Soaking Tub
- Bathtub with Shower
Laundry
- Dryer
- Washer
Home Security
- Security System Leased
- Fire and Smoke Detector
Eco-Friendly Details
- Energy-Efficient HVAC
- Energy-Efficient Thermostat
- Ventilation
Outdoor Features
- Balcony
- Outdoor Storage
Schools
- Whidby Elementary School
- Cullen Middle School
- Lamar High School
Utilities
- Cooling System Powered By Gas
- Forced Air Zoned Heating and Cooling System
- Programmable Thermostat
- Tankless Water Heater
Listing and Financial Details
- Property Available on 11/1/25
- Long Term Lease
Community Details
Overview
- Med Center Moderno Subdivision
Pet Policy
- Call for details about the types of pets allowed
- Pet Deposit Required
Map
Source: Houston Association of REALTORS®
MLS Number: 14999653
APN: 1399170010009
- 2103 Naomi St Unit A
- 2105 Engelmohr St Unit G
- 2105 Engelmohr St Unit F
- 2116 Naomi St Unit D
- 2202 Naomi St Unit 3
- 2720 Grand Fountains Dr Unit H
- 2214 Naomi St
- 2212 Naomi St
- 2234 Naomi St
- 8299 Cambridge St Unit 703
- 8299 Cambridge St Unit 706
- 8225 Cambridge St
- 8227 Cambridge St
- 2425 Holly Hall St Unit A3
- 2425 Holly Hall St Unit 139
- 8100 Cambridge St Unit 119
- 8100 Cambridge St Unit 19
- 8100 Cambridge St Unit 61
- 8100 Cambridge St Unit 112
- 8100 Cambridge St Unit 32
- 2105 Engelmohr St
- 2103 Naomi St Unit A
- 2115 Naomi St Unit B
- 2720 Grand Fountains Dr
- 2218 Naomi St
- 2212 Naomi St
- 2234 Naomi St
- 2237 Naomi St
- 2250 Holly Hall St
- 2111 Holly Hall St
- 2111 Holly Hall St
- 9000 Almeda Rd
- 8181 Fannin St
- 8299 Cambridge St Unit 104
- 8299 Cambridge St Unit 902
- 8299 Cambridge St Unit 1401
- 8282 Cambridge
- 8282 Cambridge Unit 336
- 8227 Cambridge St
- 2425 Holly Hall St Unit A3
