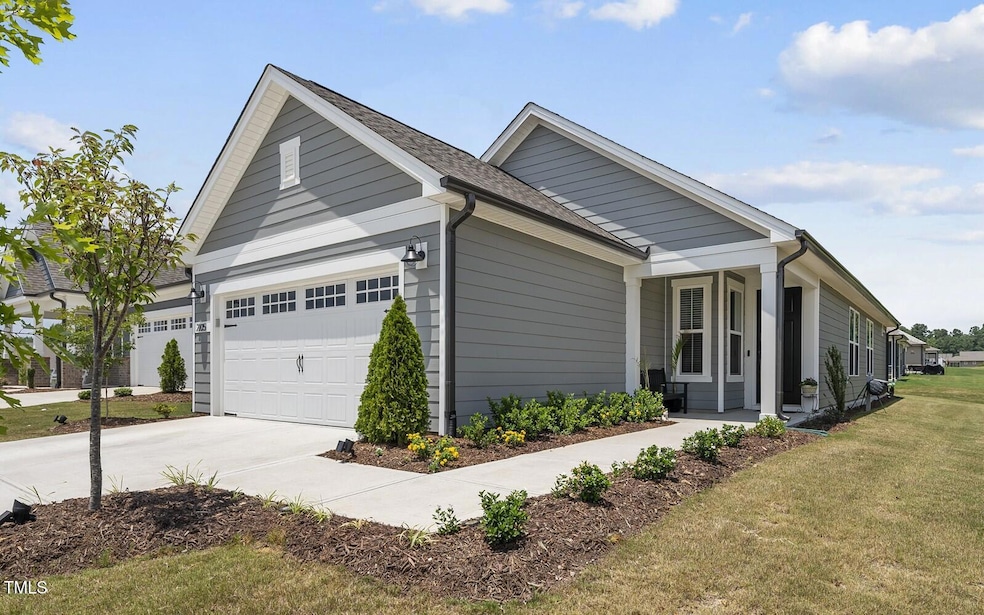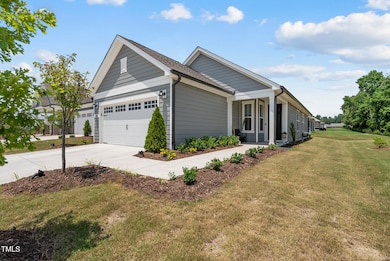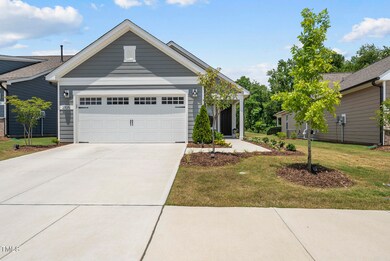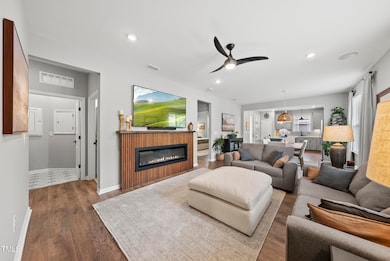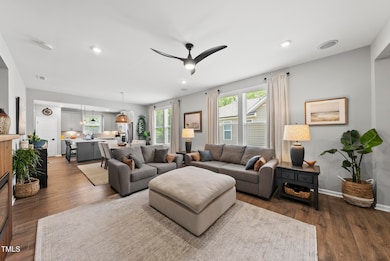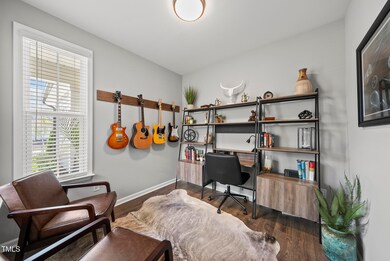2105 Flycatcher Ln Fuquay Varina, NC 27526
Estimated payment $3,035/month
Highlights
- Fitness Center
- Active Adult
- Clubhouse
- Heated Indoor Pool
- Open Floorplan
- Property is near a clubhouse
About This Home
Don't miss this rare opportunity to own a practically brand-new, meticulously maintained home built in 2024 in the highly desirable Del Webb Carolina Gardens community. This gorgeous ranch-style home shines with style and sophistication, showing like a professionally decorated model. This is your chance to join one of the most vibrant active adult communities in the region. Built in March 2024, this popular Compass model home is currently the only one of it's kind for sale in the neighborhood. Still under full builder warranty, this home offers peace of mind along with premium upgrades throughout. The exterior features durable Hardiplank-style siding, a 30-year architectural shingle roof, and an upgraded radiant barrier sheathing system for enhanced energy efficiency and year-round comfort. Step inside to discover a thoughtfully designed layout with luxurious vinyl plank flooring throughout the entire home—there is no carpet anywhere. The main living area is warm and inviting, with modern LED flush-mount lighting and a custom-built fireplace that creates an elegant focal point. Built-in surround sound enhances both the gathering room and the screened patio, perfect for entertaining or relaxing to your favorite music. The stunning kitchen is a true highlight, featuring upgraded cabinetry with soft-close doors and drawers, quartz countertops, a custom backsplash, under-cabinet lighting, a sleek built-in wall oven and microwave combination, and Stainless Steel Refrigerator. The open layout flows beautifully into the living and dining areas, making everyday living and hosting a breeze. The sizeable, luxurious primary suite offers a peaceful retreat, complete with a generous walk-in closet and a spa-inspired en suite bath that includes quartz counters, upgraded cabinetry, and a beautifully tiled walk-in shower. A clever drop-door laundry chute connects the primary closet to the laundry room for added convenience and storage. Step outside to enjoy the peaceful screened patio or take advantage of the extended uncovered area, perfect for grilling, dining, or lounging in the sun. The garage is fully finished, painted, and trimmed, with professionally applied epoxy flooring, offering a polished, clean look that's both practical and stylish. This home is also equipped with smart features, including a video doorbell, smart thermostat, and hardwired data connections in the living area and primary bedroom. Best of all, it's just a short walk from the heart of the community—the stunning Del Webb Amenities Center. Here, residents enjoy a heated indoor pool with lake views, an outdoor pool, a spacious fitness center, pickleball, tennis, bocce courts, walking trails, and beautifully designed gathering spaces with a full kitchen. A full calendar of clubs and activities ensures there's always something to do and someone new to meet. The monthly HOA fee covers all landscaping and lawn care, Spectrum high-speed internet and cable, and full access to all community amenities—leaving you more time to enjoy the incredible lifestyle that Carolina Gardens has to offer. This is more than just a home—it's a lifestyle upgrade waiting for you. Come see this pristine, move-in-ready beauty today.
Home Details
Home Type
- Single Family
Est. Annual Taxes
- $3,765
Year Built
- Built in 2024
Lot Details
- 6,098 Sq Ft Lot
- Level Lot
- Landscaped with Trees
- Private Yard
- Grass Covered Lot
HOA Fees
- $266 Monthly HOA Fees
Parking
- 2 Car Attached Garage
- Front Facing Garage
- Garage Door Opener
- Private Driveway
- 2 Open Parking Spaces
Home Design
- Slab Foundation
- Shingle Roof
- Architectural Shingle Roof
- HardiePlank Type
- Radiant Barrier
Interior Spaces
- 1,412 Sq Ft Home
- 1-Story Property
- Open Floorplan
- Wired For Sound
- Crown Molding
- Smooth Ceilings
- High Ceiling
- Ceiling Fan
- Recessed Lighting
- Fireplace Features Blower Fan
- Electric Fireplace
- Double Pane Windows
- ENERGY STAR Qualified Windows
- Insulated Windows
- Window Treatments
- Window Screens
- Entrance Foyer
- Family Room with Fireplace
- Dining Room
- Home Office
- Screened Porch
- Scuttle Attic Hole
Kitchen
- Self-Cleaning Convection Oven
- Built-In Electric Oven
- Gas Cooktop
- Range Hood
- Microwave
- Plumbed For Ice Maker
- Dishwasher
- Kitchen Island
- Quartz Countertops
- Disposal
Flooring
- Carpet
- Ceramic Tile
- Luxury Vinyl Tile
Bedrooms and Bathrooms
- 2 Bedrooms
- Walk-In Closet
- 2 Full Bathrooms
- Double Vanity
- Private Water Closet
Laundry
- Laundry Room
- Laundry on main level
- Washer
Home Security
- Carbon Monoxide Detectors
- Fire and Smoke Detector
Pool
- Heated Indoor Pool
- Heated Lap Pool
- Heated In Ground Pool
- Saltwater Pool
Outdoor Features
- Patio
- Rain Gutters
Schools
- Wake County Schools Elementary And Middle School
- Wake County Schools High School
Utilities
- Forced Air Heating and Cooling System
- Heating System Uses Natural Gas
- Underground Utilities
- Natural Gas Connected
- Gas Water Heater
- High Speed Internet
- Cable TV Available
Additional Features
- Property is near a clubhouse
- Grass Field
Listing and Financial Details
- Home warranty included in the sale of the property
- Assessor Parcel Number 0504175
Community Details
Overview
- Active Adult
- Association fees include cable TV, internet, ground maintenance, storm water maintenance
- Carolina Gardens By Del Webb HOA, Phone Number (919) 588-3112
- Built by Pulte
- Carolina Gardens By Del Webb Subdivision, Compass Floorplan
- Carolina Gardens By Del Webb Community
- Maintained Community
Amenities
- Clubhouse
- Billiard Room
- Meeting Room
Recreation
- Tennis Courts
- Fitness Center
- Community Pool
- Community Spa
- Park
- Dog Park
- Jogging Path
- Trails
Security
- Resident Manager or Management On Site
Map
Home Values in the Area
Average Home Value in this Area
Tax History
| Year | Tax Paid | Tax Assessment Tax Assessment Total Assessment is a certain percentage of the fair market value that is determined by local assessors to be the total taxable value of land and additions on the property. | Land | Improvement |
|---|---|---|---|---|
| 2025 | $3,765 | $427,946 | $100,000 | $327,946 |
| 2024 | $1,850 | $427,946 | $100,000 | $327,946 |
| 2023 | -- | $50,000 | $50,000 | $0 |
Property History
| Date | Event | Price | List to Sale | Price per Sq Ft |
|---|---|---|---|---|
| 11/12/2025 11/12/25 | Price Changed | $468,000 | -0.1% | $331 / Sq Ft |
| 11/04/2025 11/04/25 | Price Changed | $468,500 | -0.1% | $332 / Sq Ft |
| 10/24/2025 10/24/25 | For Sale | $469,000 | 0.0% | $332 / Sq Ft |
| 10/08/2025 10/08/25 | Pending | -- | -- | -- |
| 10/04/2025 10/04/25 | Price Changed | $469,000 | -2.1% | $332 / Sq Ft |
| 09/28/2025 09/28/25 | For Sale | $479,000 | -- | $339 / Sq Ft |
Purchase History
| Date | Type | Sale Price | Title Company |
|---|---|---|---|
| Special Warranty Deed | $456,500 | None Listed On Document | |
| Special Warranty Deed | $456,500 | None Listed On Document |
Mortgage History
| Date | Status | Loan Amount | Loan Type |
|---|---|---|---|
| Open | $281,130 | Construction | |
| Closed | $281,130 | New Conventional |
Source: Doorify MLS
MLS Number: 10124482
APN: 0665.02-98-7444-000
- 1604 Hillstar St
- 1913 Bigleaf Maple Run
- 8212 White Star Dr
- 1601 Balkan Rd
- 1632 Balkan Rd
- 341 Magnolia Acres Ln
- 787 Magnolia Acres Ln
- 7900 Whimbrel Ln
- 2425 Forsythia Trail
- 1818 Hyacinth Ln
- 1809 Hyacinth Ln
- 1544 White Admiral St
- 2637 Nassau Trace
- 2641 Nassau Trace
- 1720 Pinecliff Ct
- 1157 Matterhorn Dr
- 1201 Carolina Gardens Ave
- 1217 Linkwood Way
- 1128 Carolina Gardens Ave
- 1305 Ivey Grove Ct
- 2116 Water Marsh Trail
- 1404 Manley Ct
- 1513 Carlton Links Dr
- 2179 Fox Chapel Place
- 713 Hough Pond Ln Unit Beckham
- 713 Hough Pond Ln Unit Denton
- 713 Hough Pond Ln Unit Denton w/ Basement
- 3700 Wyndfair Dr
- 313 Ber Creek Dr
- 505 Providence Springs Ln
- 941 Glowing Star Ln
- 1037 Red Finch Way
- 1021 Red Finch Way
- 401 Sailor Way
- 804 Kensley Grove Ln
- 818 Kensley Grv Ln
- 225 Honeywell Way
- 236 Purple Leaf Rd
- 3417 Fontana Lake Dr
- 229 N Weststone Blvd
